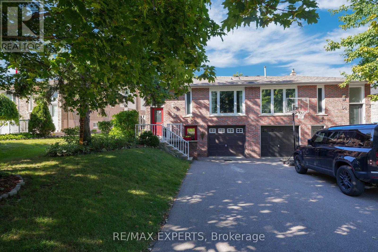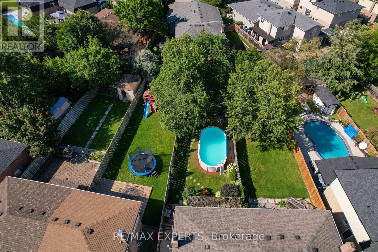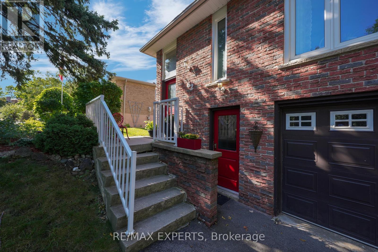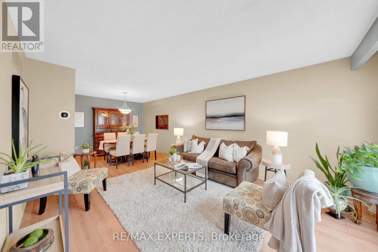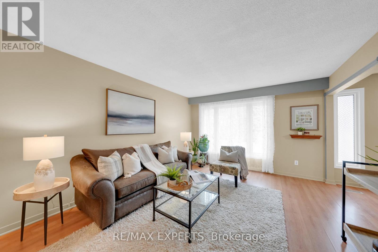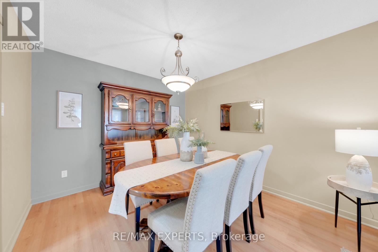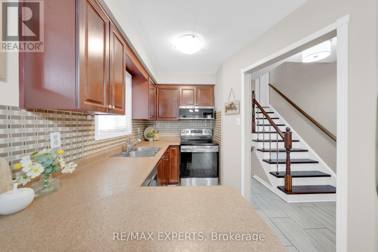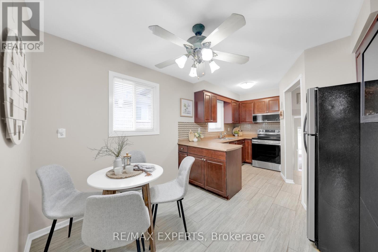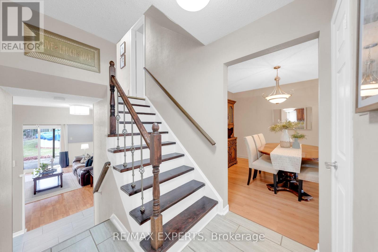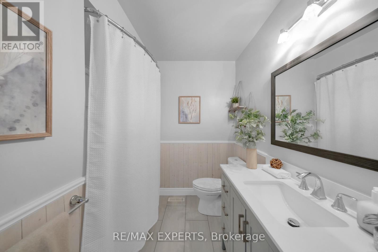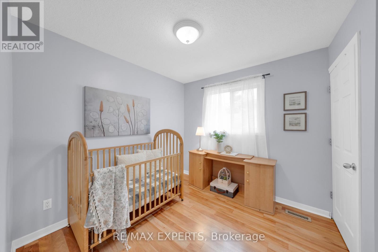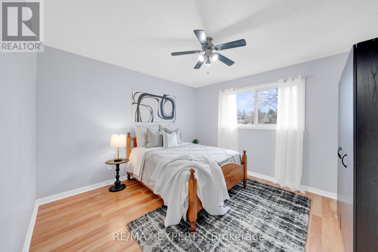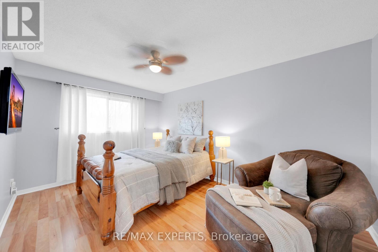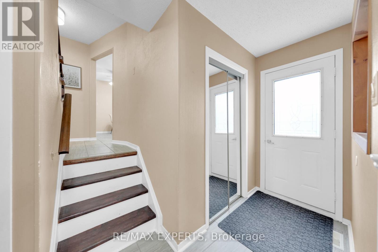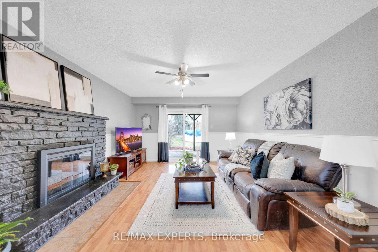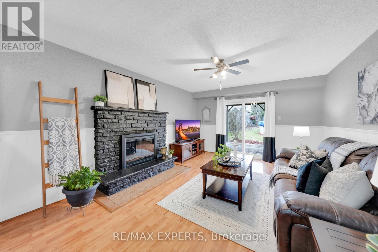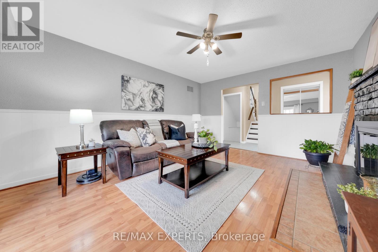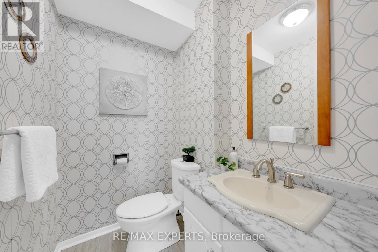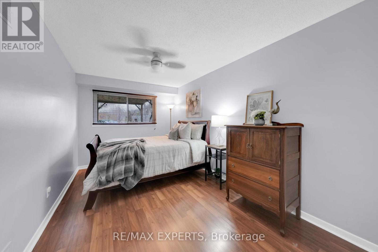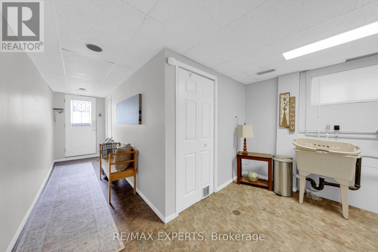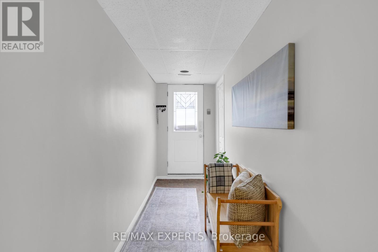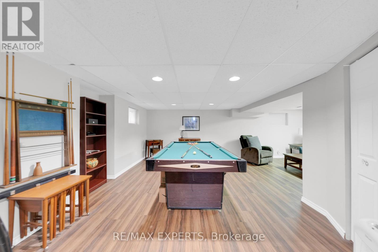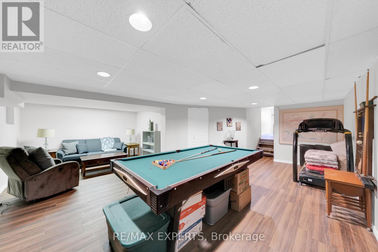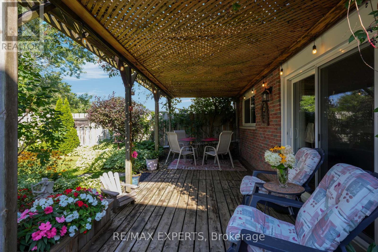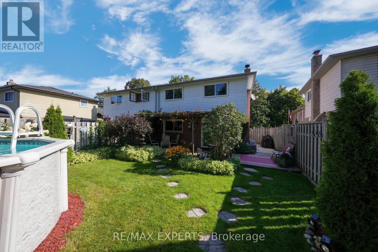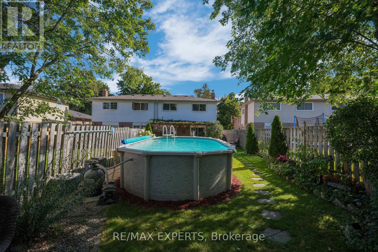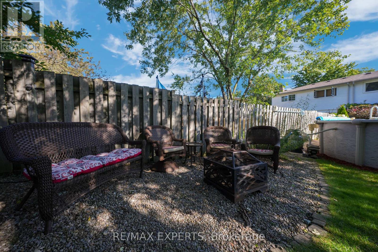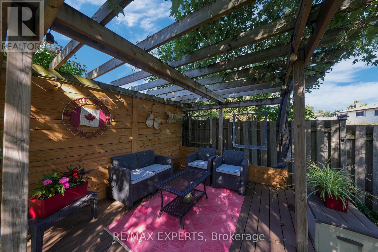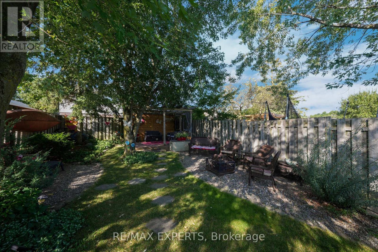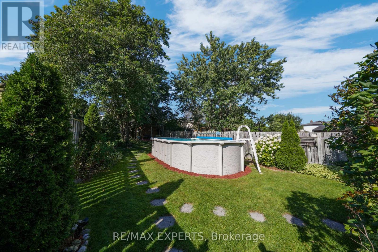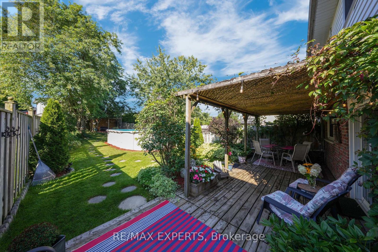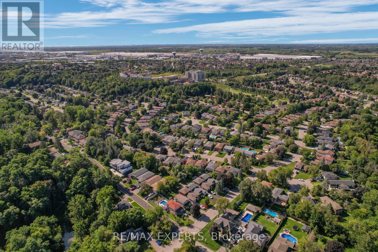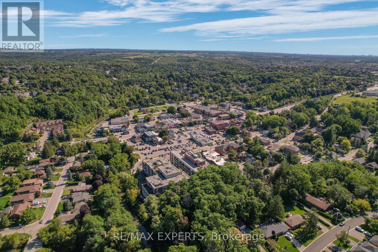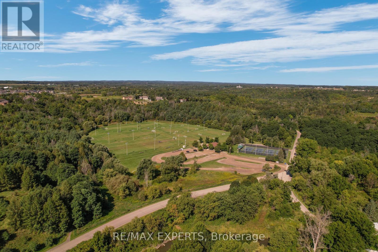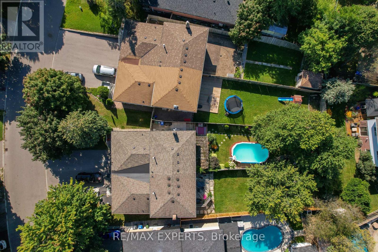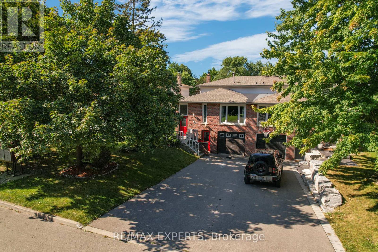62 Hesp Dr Caledon, Ontario L7E 2R1
$999,999
Welcome Home to 62 Hesp Drive! This 5-Level Backsplit is deceivingly large. With so much space and storage, this place is perfect for growing families. Multiple separate entrances make an in-law suite an option. Walk out to your beautiful backyard oasis featuring two separate decks, beautiful gardens, and an above-ground pool. Location, location, location! A short walk to Humber Valley Trail, Dicks Dam Park, and Downtown Bolton. Nearby bus stops for all schools and just minutes to restaurants, grocery stores, coffee shops, athletic facilities, and more! This neighbourhood is highly sought after for its excellent location, large lots, and heaps of character!**** EXTRAS **** Upstairs Bathroom (2023), Roof (2019), Finished basement (2019), Sliding door (2017) (id:46317)
Property Details
| MLS® Number | W8157336 |
| Property Type | Single Family |
| Community Name | Bolton West |
| Parking Space Total | 3 |
| Pool Type | Above Ground Pool |
Building
| Bathroom Total | 2 |
| Bedrooms Above Ground | 3 |
| Bedrooms Below Ground | 1 |
| Bedrooms Total | 4 |
| Basement Development | Finished |
| Basement Features | Walk Out |
| Basement Type | N/a (finished) |
| Construction Style Attachment | Semi-detached |
| Construction Style Split Level | Backsplit |
| Cooling Type | Central Air Conditioning |
| Exterior Finish | Aluminum Siding, Brick |
| Fireplace Present | Yes |
| Heating Fuel | Natural Gas |
| Heating Type | Forced Air |
| Type | House |
Parking
| Attached Garage |
Land
| Acreage | No |
| Size Irregular | 37.29 X 166 Ft |
| Size Total Text | 37.29 X 166 Ft |
Rooms
| Level | Type | Length | Width | Dimensions |
|---|---|---|---|---|
| Basement | Recreational, Games Room | 7.15 m | 7.21 m | 7.15 m x 7.21 m |
| Main Level | Living Room | 3.8 m | 4.38 m | 3.8 m x 4.38 m |
| Main Level | Dining Room | 3.14 m | 3.04 m | 3.14 m x 3.04 m |
| Main Level | Kitchen | 3.04 m | 3.22 m | 3.04 m x 3.22 m |
| Main Level | Eating Area | 3.04 m | 2.09 m | 3.04 m x 2.09 m |
| Upper Level | Primary Bedroom | 3.13 m | 4.6 m | 3.13 m x 4.6 m |
| Upper Level | Bedroom 2 | 2.81 m | 3.44 m | 2.81 m x 3.44 m |
| Upper Level | Bedroom 3 | 3.82 m | 3.41 m | 3.82 m x 3.41 m |
| Ground Level | Bedroom 4 | 2.81 m | 4.93 m | 2.81 m x 4.93 m |
| Ground Level | Family Room | 3.98 m | 4.99 m | 3.98 m x 4.99 m |
https://www.realtor.ca/real-estate/26645269/62-hesp-dr-caledon-bolton-west
Salesperson
(905) 499-8800
(416) 559-8826
3582 Major Mackenzie Dr W#204
Vaughan, Ontario L4H 3T6
(905) 499-8800
deals@remaxwestexperts.com/
Interested?
Contact us for more information

