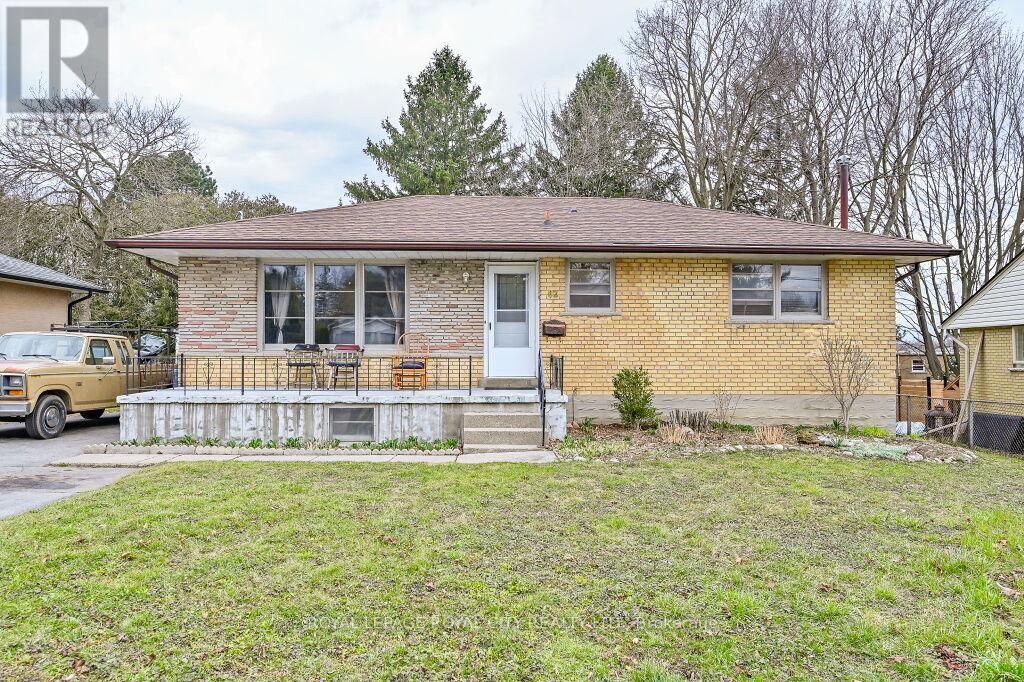62 Dumbarton St Guelph, Ontario N1E 3T6
$689,900
Enjoy tenant income while you check out both the severance possibilities for this oversize lot and also the significant income potential of adding an accessory apartment to the walk-up entry basement. Either one could significantly enhance the already obvious value of this fantastic brick bungalow! The main level offers an open concept kitchen and living room with a generously sized picture window allowing natural light to brighten the area. The kitchen features crisp white cabinetry and plenty of counter and cupboard space. Three great sized bedrooms and a 4 piece bathroom complete the main level. A convenient separate entrance allows for a secondary point of access to the partially finished basement. The basement adds further living space with a recreation room, laundry, a finished den/office, and a 3 piece bathroom. The expansive driveway and detached garage create ample space for parking several vehicles. (id:46317)
Property Details
| MLS® Number | X8146888 |
| Property Type | Single Family |
| Community Name | Waverley |
| Amenities Near By | Hospital, Park, Public Transit |
| Community Features | Community Centre |
| Parking Space Total | 5 |
Building
| Bathroom Total | 2 |
| Bedrooms Above Ground | 3 |
| Bedrooms Total | 3 |
| Architectural Style | Bungalow |
| Basement Features | Separate Entrance |
| Basement Type | Full |
| Construction Style Attachment | Detached |
| Cooling Type | Central Air Conditioning |
| Exterior Finish | Brick, Stone |
| Heating Fuel | Natural Gas |
| Heating Type | Forced Air |
| Stories Total | 1 |
| Type | House |
Parking
| Detached Garage |
Land
| Acreage | No |
| Land Amenities | Hospital, Park, Public Transit |
| Size Irregular | 67.54 Ft |
| Size Total Text | 67.54 Ft |
Rooms
| Level | Type | Length | Width | Dimensions |
|---|---|---|---|---|
| Basement | Den | 5.26 m | 4.14 m | 5.26 m x 4.14 m |
| Basement | Recreational, Games Room | 5.87 m | 5.64 m | 5.87 m x 5.64 m |
| Basement | Bathroom | Measurements not available | ||
| Main Level | Living Room | 5.21 m | 3.45 m | 5.21 m x 3.45 m |
| Main Level | Kitchen | 4.14 m | 3.43 m | 4.14 m x 3.43 m |
| Main Level | Primary Bedroom | 4.34 m | 3.05 m | 4.34 m x 3.05 m |
| Main Level | Bedroom 2 | 3.68 m | 2.74 m | 3.68 m x 2.74 m |
| Main Level | Bedroom 3 | 3.28 m | 3.07 m | 3.28 m x 3.07 m |
| Main Level | Bathroom | Measurements not available |
https://www.realtor.ca/real-estate/26629853/62-dumbarton-st-guelph-waverley

118 Main Street
Rockwood, Ontario N0B 2K0
(519) 856-9922
(519) 856-9909
Interested?
Contact us for more information
























