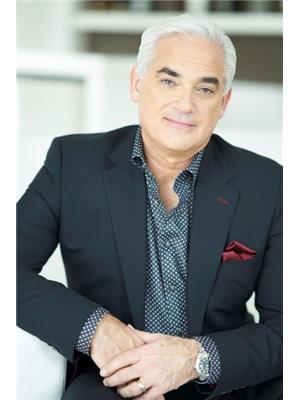62 Arjay Cres Toronto, Ontario M2L 1C7
$5,995,000
Elegant Custom Residence Poised On A Spectacular Ravine Lot On Quiet And Coveted Arjay Cres. Lush Ravine Setting Perched Over Hogg's Hollow, Rosedale Golf Club And Beyond. Impressive Exterior With Hand Carved Stone, Cedar Roof, And Circular Drive. Sprawling Principle Rooms. Cathedral Foyer. Private & Set Back From Street. European Flair+Design. Soaring Ceilings. Private Main Floor Library. Kitchen W/ Expansive Island And Wood Burning Pizza Oven. Breakfast Area O/Looking Serene Garden Vistas. Primary Room With Walk-Ins+Palatial 7Pc Ensuite. Lower Level W/Bedroom, Gym, Sauna, Sitting Rm, Billiards Rm, Wet Bar, Wine Cellar, And Rec Rm. Dream Summer Oasis W/Picturesque Prof Designed & Landscaped Gardens, Pool And Cabana. Steps To Renowned Schools, Ttc, Shops+Restaurants**** EXTRAS **** Camera Alarm System, Ge F/F, Lg W/D, Dacor 5 Burner Gas Ct, Subzero F/F, 2 Jennair Wall Ovens (1 As Is), Viking Dw And A Panasonic Microwave. 2 Gb+E, 2 Cac, Egd + Rem, Bbq Gas Line, Stone Terr. Irrigation. Newer Roof, Water Softener (id:46317)
Property Details
| MLS® Number | C7033788 |
| Property Type | Single Family |
| Community Name | Bridle Path-Sunnybrook-York Mills |
| Amenities Near By | Park, Public Transit, Schools |
| Parking Space Total | 10 |
| Pool Type | Inground Pool |
Building
| Bathroom Total | 6 |
| Bedrooms Above Ground | 4 |
| Bedrooms Below Ground | 1 |
| Bedrooms Total | 5 |
| Basement Development | Finished |
| Basement Type | N/a (finished) |
| Construction Style Attachment | Detached |
| Cooling Type | Central Air Conditioning |
| Exterior Finish | Stone |
| Fireplace Present | Yes |
| Heating Fuel | Natural Gas |
| Heating Type | Forced Air |
| Stories Total | 2 |
| Type | House |
Parking
| Garage |
Land
| Acreage | No |
| Land Amenities | Park, Public Transit, Schools |
| Size Irregular | 61.41 X 222.1 Ft ; Irregular |
| Size Total Text | 61.41 X 222.1 Ft ; Irregular |
Rooms
| Level | Type | Length | Width | Dimensions |
|---|---|---|---|---|
| Second Level | Primary Bedroom | 5.12 m | 5.76 m | 5.12 m x 5.76 m |
| Second Level | Bedroom 2 | 5.2 m | 6.9 m | 5.2 m x 6.9 m |
| Second Level | Bedroom 3 | 4.74 m | 4.55 m | 4.74 m x 4.55 m |
| Second Level | Bedroom 4 | 4.34 m | 4.42 m | 4.34 m x 4.42 m |
| Lower Level | Bedroom 5 | 4.91 m | 3.14 m | 4.91 m x 3.14 m |
| Lower Level | Recreational, Games Room | 8.2 m | 7.95 m | 8.2 m x 7.95 m |
| Main Level | Dining Room | 4.34 m | 5.6 m | 4.34 m x 5.6 m |
| Main Level | Kitchen | 6 m | 3.93 m | 6 m x 3.93 m |
| Main Level | Eating Area | 7.09 m | 2.68 m | 7.09 m x 2.68 m |
| Main Level | Family Room | 8 m | 5.17 m | 8 m x 5.17 m |
| Main Level | Library | 5.12 m | 3.71 m | 5.12 m x 3.71 m |
https://www.realtor.ca/real-estate/26104460/62-arjay-cres-toronto-bridle-path-sunnybrook-york-mills


183 Willowdale Ave #6
Toronto, Ontario M2N 4Y9
(416) 222-8600
(416) 222-1237


183 Willowdale Ave #6
Toronto, Ontario M2N 4Y9
(416) 222-8600
(416) 222-1237
Interested?
Contact us for more information
































