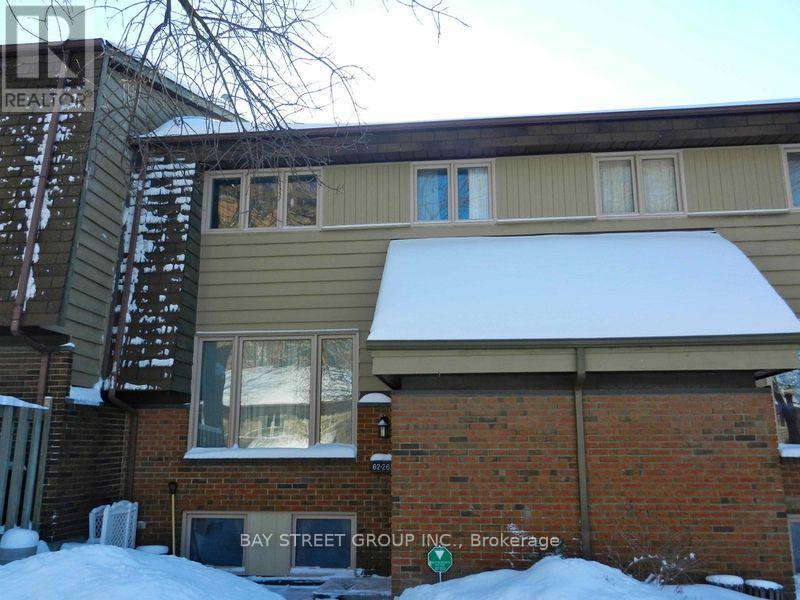#62 -2610 Draper Ave Ottawa, Ontario K2H 8X8
$350,000Maintenance,
$535 Monthly
Maintenance,
$535 MonthlyThis lovely condo Townhouse is great for you and your family. This home offers a ton of value - 3 bedrooms, low condo fees, an amazing location and so much more! Features 2 bedrooms upstairs and another 1 bedroom at lower floor, 2 full baths, one with a free-standing tub. Decent amount of closet space with an entire storage room in the basement. Very functional layout for student or family living. Perfect opportunity for a first time home buyer or investor! Close to parks and schools, shopping and entertainment. Near IKEA, highway access is only minutes away, 5 minutes to Bayshore Mall and several other shopping amenities. Close to Algonquin College. 1 parking spot included, plenty of visitor parking close by. Professionally managed with tenant support and 24/7 emergency service. Come and see it for yourself. Look no further we have the perfect fit for you!**** EXTRAS **** Existing Fridge, Stove(new Samsung model), Washer & Dryer(new Samsung model). All light fixtures. Hot water tank is owned. (id:46317)
Property Details
| MLS® Number | X8143734 |
| Property Type | Single Family |
| Community Name | Nepean |
| Parking Space Total | 1 |
Building
| Bathroom Total | 2 |
| Bedrooms Above Ground | 2 |
| Bedrooms Below Ground | 1 |
| Bedrooms Total | 3 |
| Basement Development | Finished |
| Basement Type | N/a (finished) |
| Exterior Finish | Aluminum Siding, Brick |
| Heating Fuel | Electric |
| Heating Type | Baseboard Heaters |
| Stories Total | 2 |
| Type | Row / Townhouse |
Land
| Acreage | No |
Rooms
| Level | Type | Length | Width | Dimensions |
|---|---|---|---|---|
| Second Level | Primary Bedroom | 3.68 m | 3.43 m | 3.68 m x 3.43 m |
| Second Level | Bedroom 2 | 3.48 m | 2.54 m | 3.48 m x 2.54 m |
| Second Level | Bathroom | Measurements not available | ||
| Basement | Bedroom 3 | 3.56 m | 3.25 m | 3.56 m x 3.25 m |
| Basement | Bathroom | Measurements not available | ||
| Basement | Den | 3.07 m | 2.77 m | 3.07 m x 2.77 m |
| Main Level | Kitchen | 2.29 m | 2.16 m | 2.29 m x 2.16 m |
| Main Level | Dining Room | 2.44 m | 2.64 m | 2.44 m x 2.64 m |
| Main Level | Living Room | 4.27 m | 3.81 m | 4.27 m x 3.81 m |
https://www.realtor.ca/real-estate/26625139/62-2610-draper-ave-ottawa-nepean

Broker
(905) 909-0101
(647) 210-3453

8300 Woodbine Ave Ste 500
Markham, Ontario L3R 9Y7
(905) 909-0101
(905) 909-0202
Interested?
Contact us for more information












