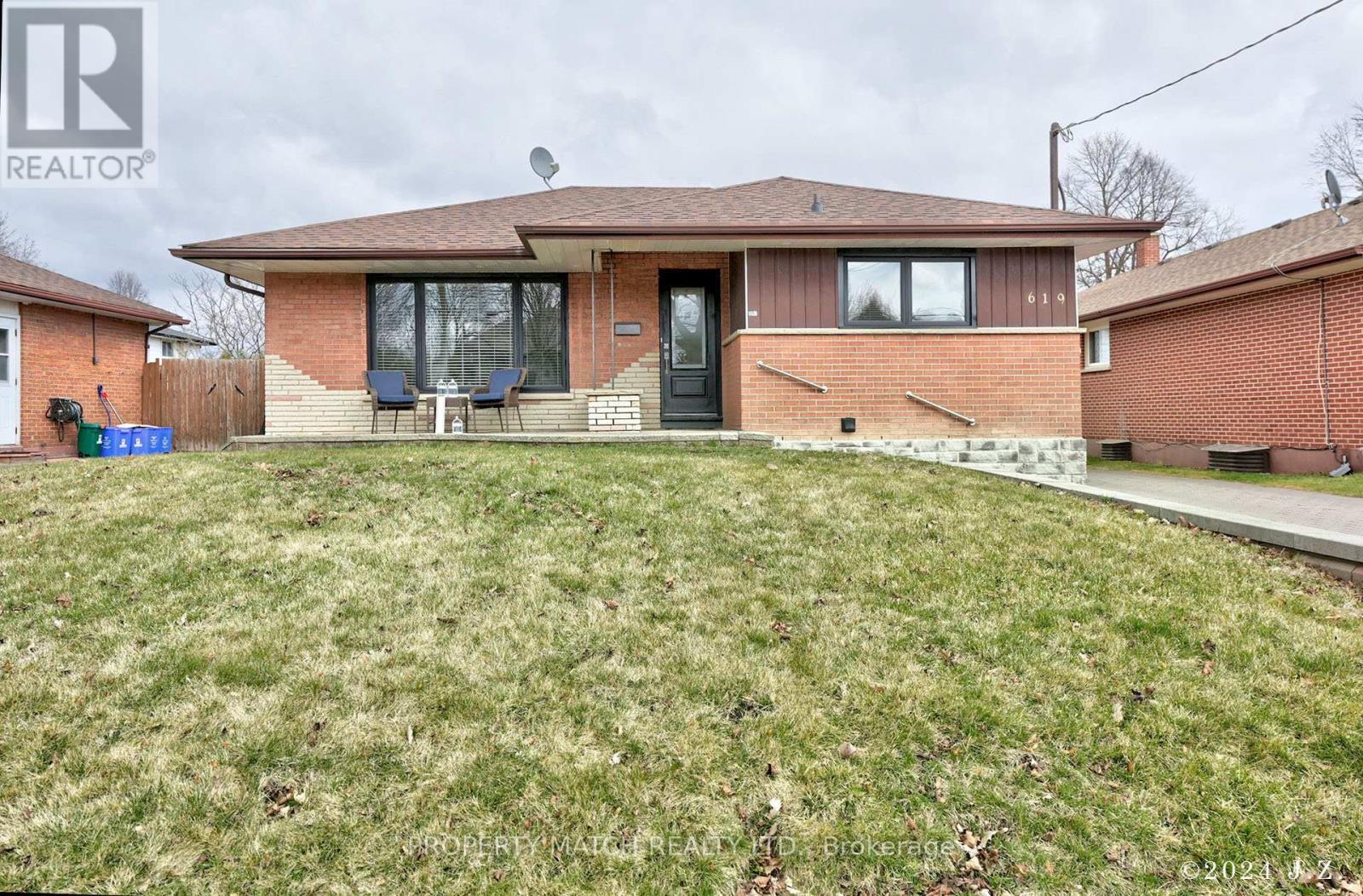619 Central Park Blvd N Oshawa, Ontario L1G 6A5
$749,000
Welcome to a bright and charming brick bungalow with a separate entrance, 2-bedroom home with potential for a 3-bedroom layout, this versatile property offers the flexibility to suit your lifestyle needs. Located in a serene neighborhood, this residence boasts a spacious living room, bright kitchen features ample storage/pantry with eat-in area. Large primary bedroom with his/her closets and walk out to a private porch. Step downstairs to discover a beautifully, renovated basement, complete with a large recreation room, additional play/office area and spacious bedroom with a stunning bathroom, ideal for guests or a growing family. Storage space abounds, ensuring that your belongings are neatly organized and easily accessible. Outside, a large detached garage 21ft x 24ft with a wide interlocked driveway offers ample parking and storage space. The newly fenced yard area provides a perfect space for outdoor activities and gatherings with loved ones. A must see!**** EXTRAS **** Gas Furnace 2022 A/C 2022 Windows & Ext. Doors 2023, pot lights 2022, renovated basement 2023, fence 2022. Painted 2024. Centrally Located In mature neighborhood Close To Transit, Schools And All Shopping Amenities. 401 Access Nearby. (id:46317)
Property Details
| MLS® Number | E8157022 |
| Property Type | Single Family |
| Community Name | O'Neill |
| Amenities Near By | Park, Place Of Worship, Public Transit, Schools |
| Parking Space Total | 7 |
Building
| Bathroom Total | 2 |
| Bedrooms Above Ground | 2 |
| Bedrooms Below Ground | 1 |
| Bedrooms Total | 3 |
| Architectural Style | Bungalow |
| Basement Development | Finished |
| Basement Features | Separate Entrance |
| Basement Type | N/a (finished) |
| Construction Style Attachment | Detached |
| Cooling Type | Central Air Conditioning |
| Exterior Finish | Brick, Stone |
| Heating Fuel | Natural Gas |
| Heating Type | Forced Air |
| Stories Total | 1 |
| Type | House |
Parking
| Detached Garage |
Land
| Acreage | No |
| Land Amenities | Park, Place Of Worship, Public Transit, Schools |
| Size Irregular | 53.56 X 122.66 Ft |
| Size Total Text | 53.56 X 122.66 Ft |
Rooms
| Level | Type | Length | Width | Dimensions |
|---|---|---|---|---|
| Basement | Recreational, Games Room | 6.7 m | 3.6 m | 6.7 m x 3.6 m |
| Basement | Recreational, Games Room | 5 m | 3.9 m | 5 m x 3.9 m |
| Basement | Bedroom 3 | 4.05 m | 3.34 m | 4.05 m x 3.34 m |
| Basement | Utility Room | 4.02 m | 4 m | 4.02 m x 4 m |
| Main Level | Living Room | 5.58 m | 3.65 m | 5.58 m x 3.65 m |
| Main Level | Kitchen | 4.6 m | 3.31 m | 4.6 m x 3.31 m |
| Main Level | Primary Bedroom | 5.21 m | 4.05 m | 5.21 m x 4.05 m |
| Main Level | Bedroom 2 | 3.93 m | 2.83 m | 3.93 m x 2.83 m |
https://www.realtor.ca/real-estate/26644135/619-central-park-blvd-n-oshawa-oneill
Salesperson
(289) 404-6127
(289) 404-6127
701 Rossland Road E #605
Whitby, Ontario L1N 9K3
(647) 390-7656
HTTP://www.elizabethdarbyshire.ca
Interested?
Contact us for more information




























