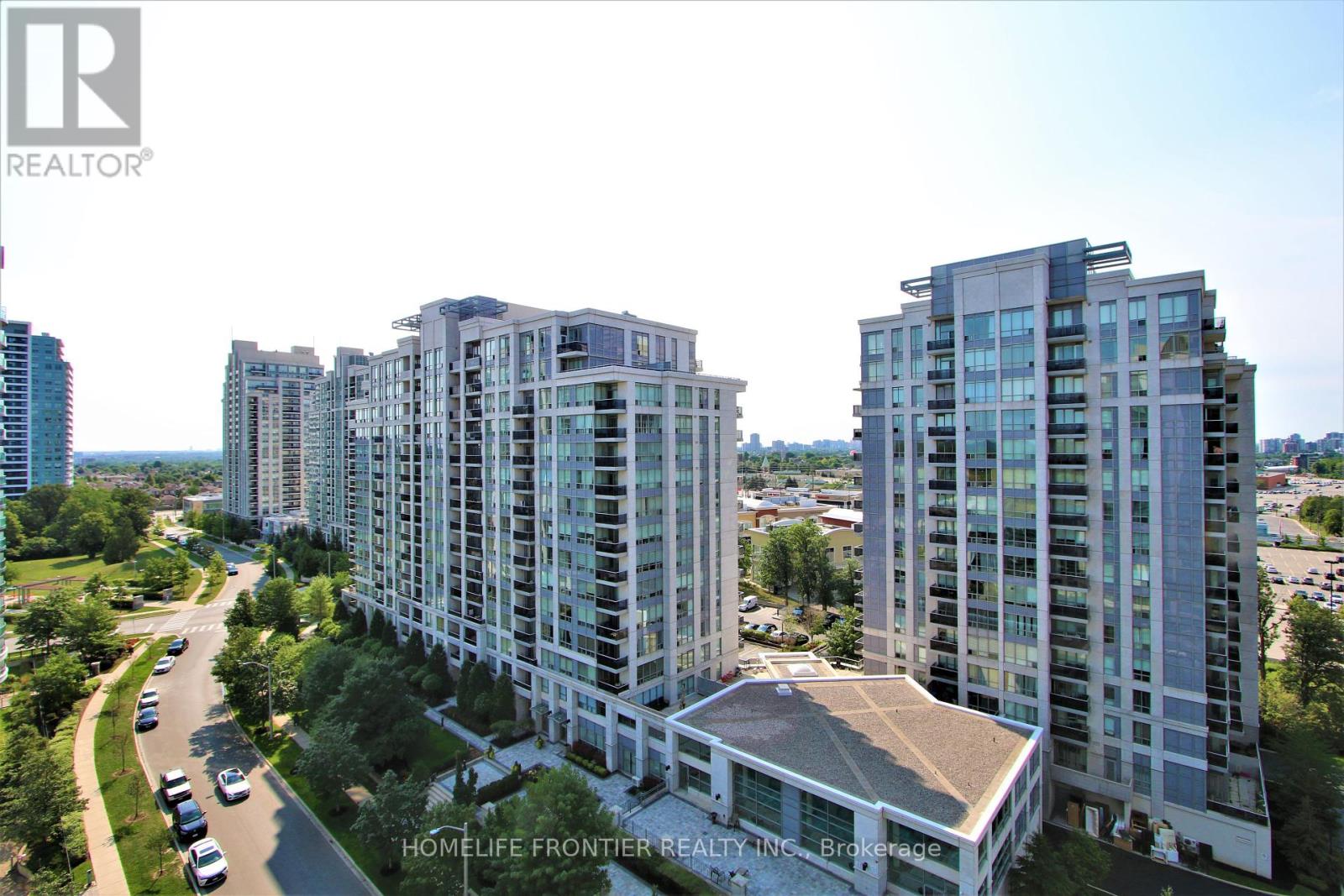#619 -30 North Park Rd Vaughan, Ontario L4J 0G6
2 Bedroom
2 Bathroom
Indoor Pool
Central Air Conditioning
Forced Air
$2,650 Monthly
Gorgeous One Bedroom + Big Den & 2 Bathrooms With Unobstructed Park View!Den Can Be Used As 2nd Br. Approx. 720 Sq.Ft + Balcony. One Parking Included, Fully Upgraded, 9 Ft Ceiling, New Modern Floors, S/S Appliances, Porcelain Tiles And Granite Counter Tops In Kitchen. Fantastic Amenities: Swimming Pool, Sauna, Gym, Party Room & Guest Suite. Steps To Wal-Mart, Promenade Mall, Restaurants, Schools, Park, Transit, Viva, Hwy 7 &407. (id:46317)
Property Details
| MLS® Number | N8154592 |
| Property Type | Single Family |
| Community Name | Beverley Glen |
| Amenities Near By | Park, Place Of Worship, Public Transit, Schools |
| Community Features | Community Centre, Pets Not Allowed |
| Features | Balcony |
| Parking Space Total | 1 |
| Pool Type | Indoor Pool |
Building
| Bathroom Total | 2 |
| Bedrooms Above Ground | 1 |
| Bedrooms Below Ground | 1 |
| Bedrooms Total | 2 |
| Amenities | Security/concierge, Party Room, Sauna, Visitor Parking, Exercise Centre |
| Cooling Type | Central Air Conditioning |
| Exterior Finish | Concrete |
| Heating Fuel | Natural Gas |
| Heating Type | Forced Air |
| Type | Apartment |
Parking
| Visitor Parking |
Land
| Acreage | No |
| Land Amenities | Park, Place Of Worship, Public Transit, Schools |
Rooms
| Level | Type | Length | Width | Dimensions |
|---|---|---|---|---|
| Flat | Living Room | 4.45 m | 3.04 m | 4.45 m x 3.04 m |
| Flat | Dining Room | 4.45 m | 3.04 m | 4.45 m x 3.04 m |
| Flat | Kitchen | 3.29 m | 3.04 m | 3.29 m x 3.04 m |
| Flat | Bedroom | 3.96 m | 3.04 m | 3.96 m x 3.04 m |
| Flat | Den | 2.68 m | 2.44 m | 2.68 m x 2.44 m |
https://www.realtor.ca/real-estate/26640773/619-30-north-park-rd-vaughan-beverley-glen


HOMELIFE FRONTIER REALTY INC.
7620 Yonge Street Unit 400
Thornhill, Ontario L4J 1V9
7620 Yonge Street Unit 400
Thornhill, Ontario L4J 1V9
(416) 218-8800
(416) 218-8807
Interested?
Contact us for more information



















