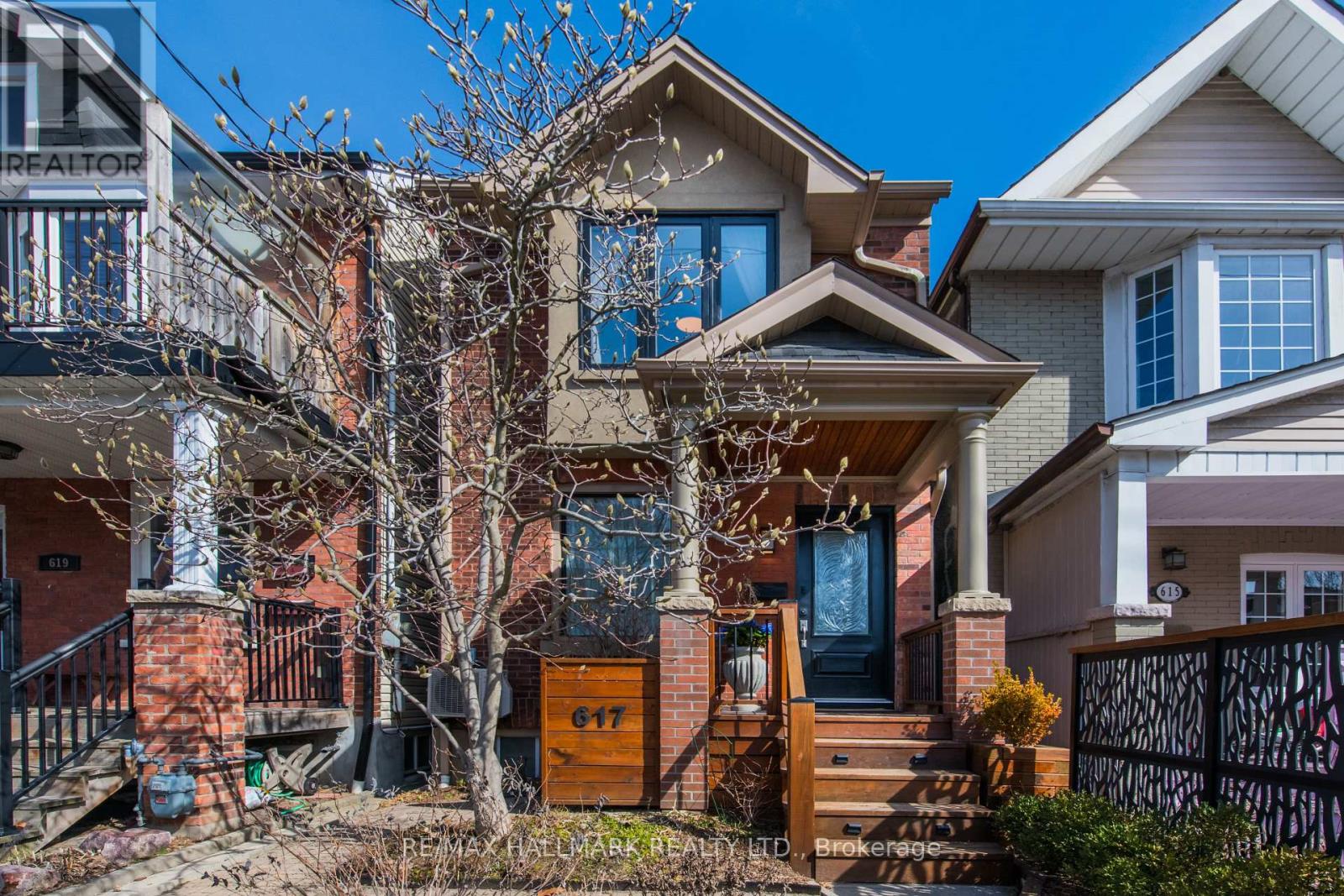617 Pape Ave Toronto, Ontario M4K 3R9
$1,298,900
Beautifully renovated detached home with private rear lane parking. Sought after Frankland School district. Only 1 block to Withrow park and 3 blocks to the subway with a proposed new subway station at Gerrard and Carlaw. Pride of ownership abounds here! Sunny morning kitchen w/ breakfast bar. Formal dining room. Lovely fenced backyard; perennially planted (front and back), brick patio, garden shed and synthetic grass (great for the kids & family dog - no mud, no pesticides or grass to cut). Huge finished rec room with great storage closets, 3pc bath & separate entrance. Above average home inspection. Watermain & sewers 2017.**** EXTRAS **** Existing: Fridge, Stove, BI Microwave, BI Dishwasher, Washer, Dryer, Elfs, Furnace & Equip, AC unit & Equip, 2nd Br Armoire, Garden Shed & Window Coverings. (id:46317)
Property Details
| MLS® Number | E8156784 |
| Property Type | Single Family |
| Community Name | Blake-Jones |
| Amenities Near By | Public Transit |
| Features | Lane |
| Parking Space Total | 1 |
Building
| Bathroom Total | 2 |
| Bedrooms Above Ground | 3 |
| Bedrooms Total | 3 |
| Basement Development | Finished |
| Basement Features | Walk Out |
| Basement Type | Full (finished) |
| Construction Style Attachment | Detached |
| Cooling Type | Wall Unit |
| Exterior Finish | Vinyl Siding |
| Heating Fuel | Natural Gas |
| Heating Type | Forced Air |
| Stories Total | 2 |
| Type | House |
Land
| Acreage | No |
| Land Amenities | Public Transit |
| Size Irregular | 17.25 X 110 Ft ; 16.4 @ Rear As Per Survey |
| Size Total Text | 17.25 X 110 Ft ; 16.4 @ Rear As Per Survey |
Rooms
| Level | Type | Length | Width | Dimensions |
|---|---|---|---|---|
| Second Level | Bedroom | 3.96 m | 2.81 m | 3.96 m x 2.81 m |
| Second Level | Bedroom 2 | 4.03 m | 2.74 m | 4.03 m x 2.74 m |
| Second Level | Primary Bedroom | 4.36 m | 3.37 m | 4.36 m x 3.37 m |
| Basement | Recreational, Games Room | 9.34 m | 4.03 m | 9.34 m x 4.03 m |
| Ground Level | Foyer | 3.78 m | 1.14 m | 3.78 m x 1.14 m |
| Ground Level | Living Room | 3.65 m | 2.99 m | 3.65 m x 2.99 m |
| Ground Level | Dining Room | 4.8 m | 2.74 m | 4.8 m x 2.74 m |
| Ground Level | Kitchen | 4.46 m | 3.14 m | 4.46 m x 3.14 m |
https://www.realtor.ca/real-estate/26643841/617-pape-ave-toronto-blake-jones
Salesperson
(416) 462-1888

630 Danforth Ave
Toronto, Ontario M4K 1R3
(416) 462-1888
(416) 462-3135
Interested?
Contact us for more information






































