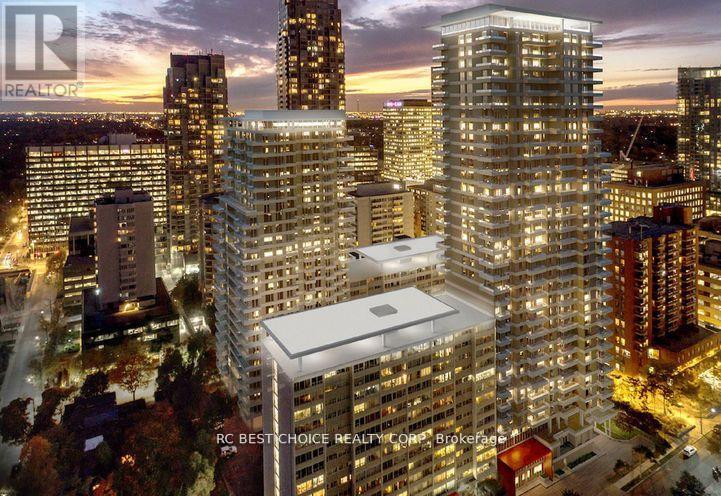#617 -50 Dunfield Ave Toronto, Ontario M4S 3A4
3 Bedroom
2 Bathroom
Outdoor Pool
Central Air Conditioning
Forced Air
$3,300 Monthly
Welcome To The Prestigious PLAZA MIDTOWN Condos Built AT THE HEART OF TORONTO! Enjoy THIS Brand NewSPACIOUS SUN FILLED 3 Bed+2 FULL Baths WITH ULTRA LARGE WARAP-AROUND BALCONY,Featuring 9 FTCEILING,PREMIUM S/S APPLIANCES, QUARTZ COUNTERTOP AND BACKSPLASH WITH MONERN FINISHES. STEPS TOTTC,SUBWAY,UPCOMIMING EGLINTON LRT,GROCERY,FINE DINING,SHOPPING & MORE. 1 LOCKER INCLUDED.**** EXTRAS **** ALL ELFS,S/S FRIDGE, STOVE, DISHWASHER, WASHER & DRYER,BLINDS, 1 LOCKER. AMENITIES: 24HRCONCIERGE,GYM,OUTDOOR POOL,PET SPA,PARTY/MEETING Room ETC. (id:46317)
Property Details
| MLS® Number | C8165062 |
| Property Type | Single Family |
| Community Name | Mount Pleasant West |
| Amenities Near By | Hospital, Park, Place Of Worship, Public Transit, Schools |
| Features | Balcony |
| Pool Type | Outdoor Pool |
Building
| Bathroom Total | 2 |
| Bedrooms Above Ground | 3 |
| Bedrooms Total | 3 |
| Amenities | Storage - Locker, Security/concierge, Party Room, Exercise Centre |
| Cooling Type | Central Air Conditioning |
| Exterior Finish | Concrete |
| Heating Fuel | Natural Gas |
| Heating Type | Forced Air |
| Type | Apartment |
Land
| Acreage | No |
| Land Amenities | Hospital, Park, Place Of Worship, Public Transit, Schools |
Rooms
| Level | Type | Length | Width | Dimensions |
|---|---|---|---|---|
| Main Level | Primary Bedroom | 3.69 m | 3.11 m | 3.69 m x 3.11 m |
| Main Level | Bedroom 2 | 2.87 m | 2.64 m | 2.87 m x 2.64 m |
| Main Level | Bedroom 3 | 2.87 m | 2.2 m | 2.87 m x 2.2 m |
| Main Level | Kitchen | 5.66 m | 3.71 m | 5.66 m x 3.71 m |
| Main Level | Living Room | 5.66 m | 3.71 m | 5.66 m x 3.71 m |
| Main Level | Dining Room | 5.66 m | 3.71 m | 5.66 m x 3.71 m |
https://www.realtor.ca/real-estate/26655941/617-50-dunfield-ave-toronto-mount-pleasant-west
STEFANIE SONG
Salesperson
(905) 479-8882
Salesperson
(905) 479-8882

RC BEST CHOICE REALTY CORP
95 Royal Crest Crt Unit 21
Markham, Ontario L3R 9X5
95 Royal Crest Crt Unit 21
Markham, Ontario L3R 9X5
(905) 479-8882
(905) 474-2242
Interested?
Contact us for more information

















