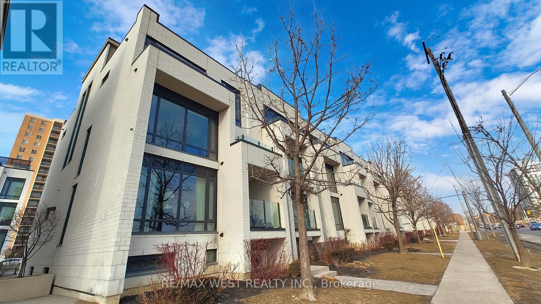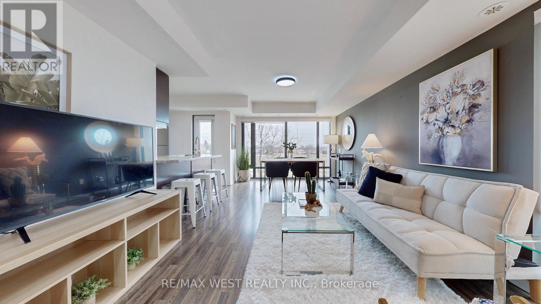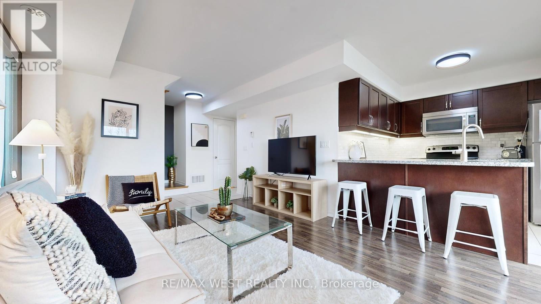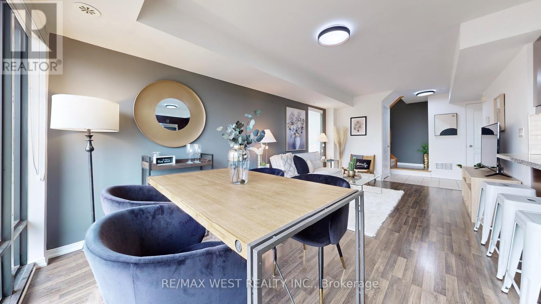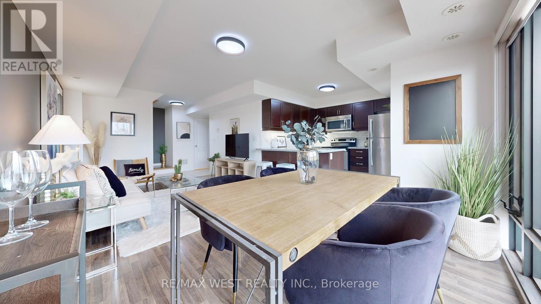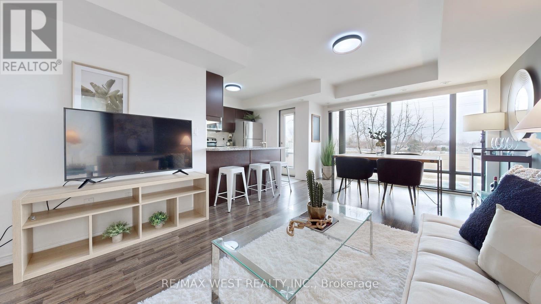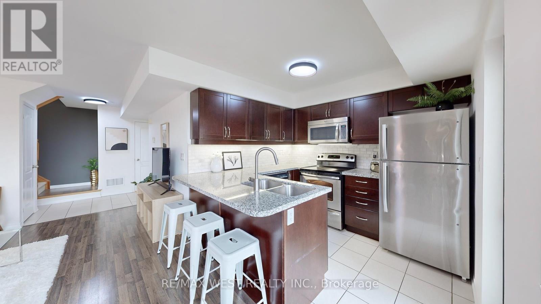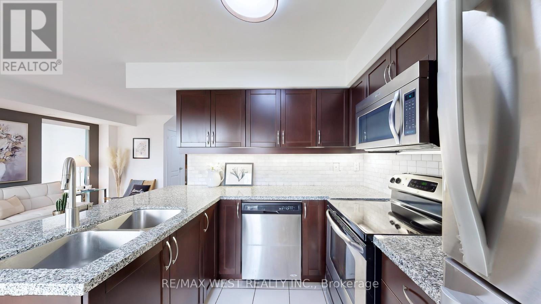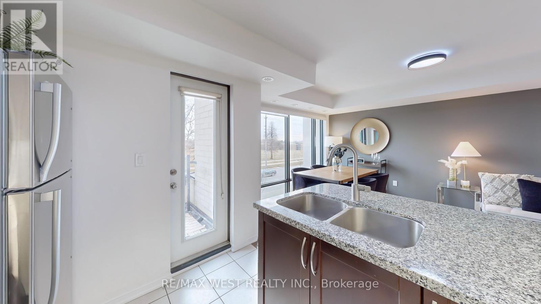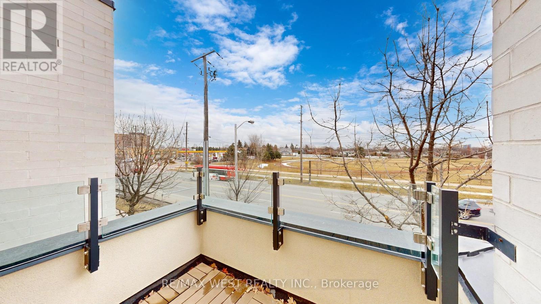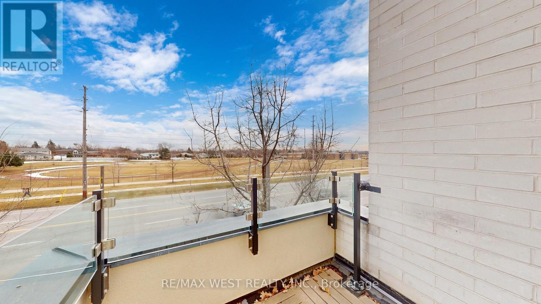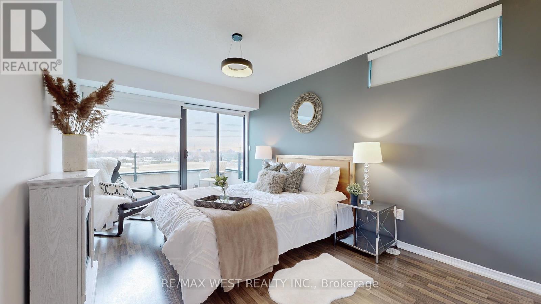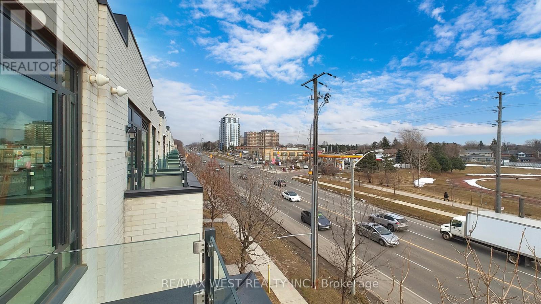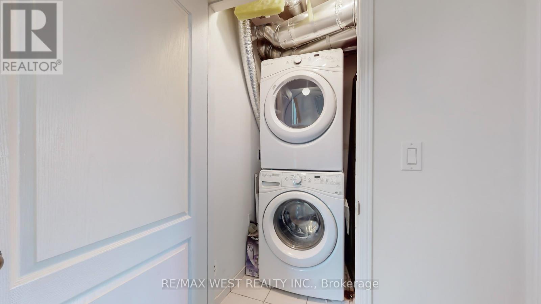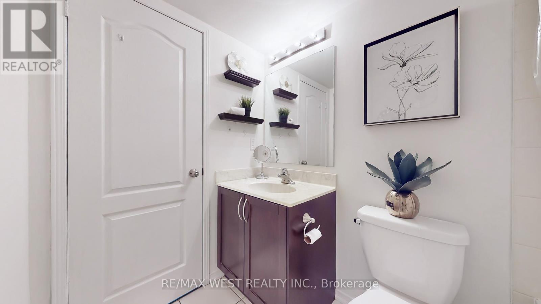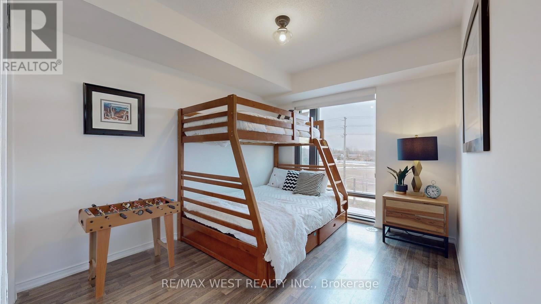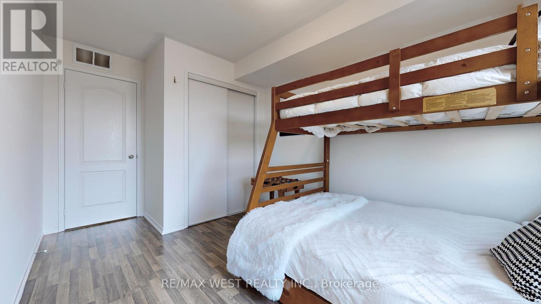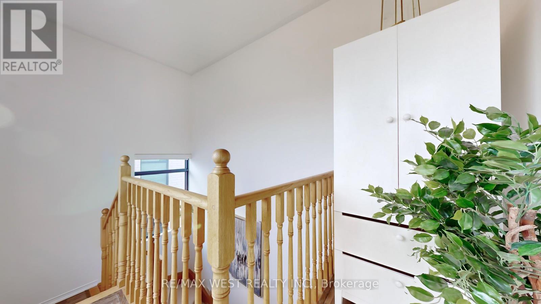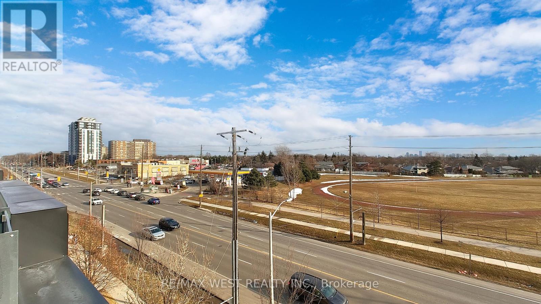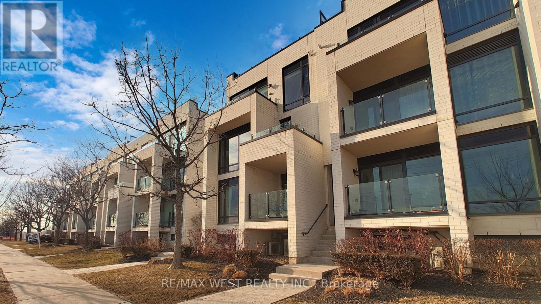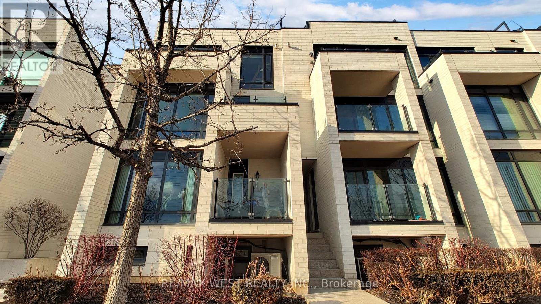#617 -140 Widdicombe Hill Blvd Toronto, Ontario M9R 0A9
$835,888Maintenance,
$364 Monthly
Maintenance,
$364 MonthlyStunning, corner unit, luxury style modern concept with big windows throughout, desired south facing on Eglinton, clear views, recently upgraded, one of the biggest units, approx 1,260 sf, features beautiful interior design, 3rd flr has space for den; new paint throughout, new LED lights, huge private rooftop terrace south facing the Toronto Skyline -perfect for entertaining friends and family, large kitchen with breakfast bar, open concept design, large bedrooms, 2 storage areas, sought after neighbourhood, excellent location, excellent schools, close to major highways, bus stop at front, walk to plaza, close proximity to -James Garden-Centennial Park-Golfing-Luxury homes; a must see; OPEN HOUSE THIS SUN.MAR.10.2-4PM**** EXTRAS **** Fridge, Stove, Dishwasher, Washer & Dryer, Microwave Hood Range, All ELF'S and Window Coverings. Terrace BBQ. (id:46317)
Property Details
| MLS® Number | W8087382 |
| Property Type | Single Family |
| Community Name | Willowridge-Martingrove-Richview |
| Amenities Near By | Park, Public Transit, Schools |
| Parking Space Total | 1 |
| View Type | View |
Building
| Bathroom Total | 2 |
| Bedrooms Above Ground | 2 |
| Bedrooms Total | 2 |
| Amenities | Storage - Locker |
| Cooling Type | Central Air Conditioning |
| Exterior Finish | Brick |
| Heating Fuel | Natural Gas |
| Heating Type | Forced Air |
| Stories Total | 3 |
| Type | Row / Townhouse |
Land
| Acreage | No |
| Land Amenities | Park, Public Transit, Schools |
Rooms
| Level | Type | Length | Width | Dimensions |
|---|---|---|---|---|
| Second Level | Primary Bedroom | 4.46 m | 3.03 m | 4.46 m x 3.03 m |
| Second Level | Bedroom 2 | 4.46 m | 2.7 m | 4.46 m x 2.7 m |
| Third Level | Loft | 1.9 m | 2.34 m | 1.9 m x 2.34 m |
| Main Level | Living Room | 6.27 m | 3.28 m | 6.27 m x 3.28 m |
| Main Level | Dining Room | 6.27 m | 3.28 m | 6.27 m x 3.28 m |
| Main Level | Kitchen | 2.87 m | 2.71 m | 2.87 m x 2.71 m |
| Main Level | Bathroom | 2 m | 2.6 m | 2 m x 2.6 m |

Salesperson
(416) 294-4745
(416) 294-4745
www.teresavu.com
www.facebook.com/teresavurealtor
www.twitter.com/teresavudotcom
www.linkedin.com/teresavu

1678 Bloor St., West
Toronto, Ontario M6P 1A9
(416) 769-1616
(416) 769-1524
www.remaxwest.com

Salesperson
(416) 769-1616

1678 Bloor St., West
Toronto, Ontario M6P 1A9
(416) 769-1616
(416) 769-1524
www.remaxwest.com
Interested?
Contact us for more information

