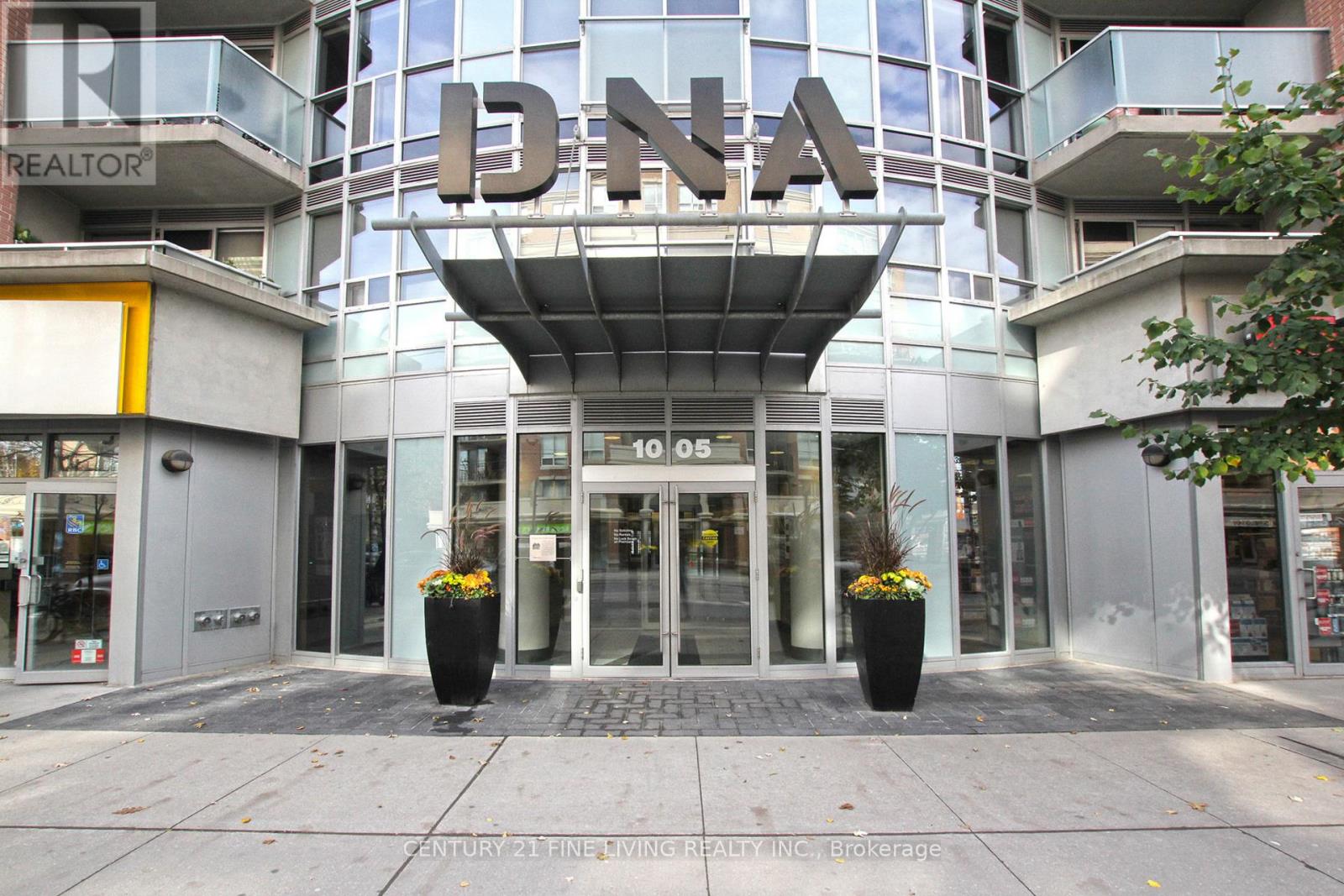#617 -1005 King St W Toronto, Ontario M6K 3M8
$645,000Maintenance,
$571.21 Monthly
Maintenance,
$571.21 MonthlyDon't miss out on this great opportunity to own a piece of Toronto's vibrant urban lifestyle. This 1 Bedroom + Den located in Trendy King ST W DNA 2 offers an open concept design, with a walk out to a north facing balcony, new laminate flooring, granite counter tops, modern kitchen with stainless steel appliances. In addition to the well-designed interior, this unit also includes underground parking, a concierge service, ample visitor parking, and access to an expansive rooftop terrace with stunning panoramic views of Toronto. The rooftop terrace also features multiple BBQ stations, making it a great space for entertaining or relaxing outdoors. Located just steps away from Liberty Village, King West, Ossington, and Trinity Bellwoods Park, this unit offers easy access to a variety of shops, restaurants, and amenities.**** EXTRAS **** Over-The-Range Microwave. 2 in 1 Combo Clothes Washer/Dryer. All Window Coverings. All Electric LightFixtures. Owned Parking. (id:46317)
Property Details
| MLS® Number | C8132224 |
| Property Type | Single Family |
| Community Name | Niagara |
| Features | Balcony |
| Parking Space Total | 1 |
Building
| Bathroom Total | 1 |
| Bedrooms Above Ground | 1 |
| Bedrooms Below Ground | 1 |
| Bedrooms Total | 2 |
| Cooling Type | Central Air Conditioning |
| Exterior Finish | Brick |
| Heating Fuel | Natural Gas |
| Heating Type | Forced Air |
| Type | Apartment |
Land
| Acreage | No |
Rooms
| Level | Type | Length | Width | Dimensions |
|---|---|---|---|---|
| Main Level | Kitchen | 3.1 m | 2.54 m | 3.1 m x 2.54 m |
| Main Level | Living Room | 5.11 m | 3.07 m | 5.11 m x 3.07 m |
| Main Level | Dining Room | 5.11 m | 3.07 m | 5.11 m x 3.07 m |
| Main Level | Primary Bedroom | 3.78 m | 3.18 m | 3.78 m x 3.18 m |
| Main Level | Den | 3.38 m | 2.31 m | 3.38 m x 2.31 m |
https://www.realtor.ca/real-estate/26607702/617-1005-king-st-w-toronto-niagara
Salesperson
(416) 849-2121
3077 Dundas St. W. Suite 201
Toronto, Ontario M6P 1Z7
(416) 849-2121
(905) 482-9809
Salesperson
(416) 849-2121
3077 Dundas St. W. Suite 201
Toronto, Ontario M6P 1Z7
(416) 849-2121
(905) 482-9809
Interested?
Contact us for more information










































