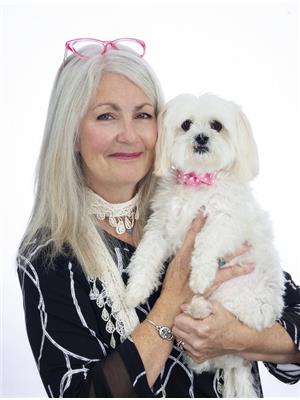6165 10th Sdrd Essa, Ontario L0L 1N0
$1,499,000
UNIQUE ONE OF A KIND 3 ACRE PROPERTY ON THE NOTTAWASAGA RIVER!! Experience luxury living at this one of a kind property nestled along the river. Situated on a sprawling three acre lot this picturesque bungalow offers and a relaxing life style. Step inside be the large foyer and be greeted by spacious great room, perfect for entertainting guests or unwinding by the fireplace. Walk out to discover your own private oasis, featuring a beautiful pool to soak up the sun and enjoy some beautiful summer days! The kitchen is upgraded with granite countertops and warm cabinetry. Adjacent to the kitchen, a large dining room sets the stage for memorable gatherings with family or friends. Three bedrooms, including a lovely Primary Suite with generous walk in closet and beautiful, large three piece ensuite, this home provides ultimate comfort and privacy. Take a lovely soak in the hot tub with a glass of wine before bed! W/0 to garden!**** EXTRAS **** Separate 2 storey apartment, 2 door, double car garage and large workshop with mezzanine! Schedule your private viewing and be prepared to fall in love with this extraordinary property! (id:46317)
Property Details
| MLS® Number | N8166768 |
| Property Type | Single Family |
| Community Name | Rural Essa |
| Community Features | School Bus |
| Features | Cul-de-sac, Wooded Area |
| Parking Space Total | 12 |
| Pool Type | Inground Pool |
Building
| Bathroom Total | 3 |
| Bedrooms Above Ground | 3 |
| Bedrooms Below Ground | 1 |
| Bedrooms Total | 4 |
| Architectural Style | Bungalow |
| Construction Style Attachment | Detached |
| Cooling Type | Wall Unit |
| Exterior Finish | Aluminum Siding |
| Fireplace Present | Yes |
| Heating Fuel | Propane |
| Heating Type | Radiant Heat |
| Stories Total | 1 |
| Type | House |
Parking
| Detached Garage |
Land
| Acreage | Yes |
| Sewer | Septic System |
| Size Irregular | 260 X 500 Ft ; Irregular |
| Size Total Text | 260 X 500 Ft ; Irregular|2 - 4.99 Acres |
| Surface Water | River/stream |
Rooms
| Level | Type | Length | Width | Dimensions |
|---|---|---|---|---|
| Main Level | Kitchen | 4.32 m | 4.57 m | 4.32 m x 4.57 m |
| Main Level | Dining Room | 7.01 m | 4.81 m | 7.01 m x 4.81 m |
| Main Level | Great Room | 7.01 m | 6.4 m | 7.01 m x 6.4 m |
| Main Level | Primary Bedroom | 4.02 m | 3.96 m | 4.02 m x 3.96 m |
| Main Level | Bedroom 2 | 5.05 m | 3.56 m | 5.05 m x 3.56 m |
| Main Level | Bedroom 3 | 5.18 m | 4.08 m | 5.18 m x 4.08 m |
| Main Level | Other | 4.72 m | 3.53 m | 4.72 m x 3.53 m |
| Main Level | Other | 2.43 m | 2.13 m | 2.43 m x 2.13 m |
| Main Level | Utility Room | Measurements not available |
Utilities
| Electricity | Installed |
https://www.realtor.ca/real-estate/26658579/6165-10th-sdrd-essa-rural-essa


152 Bayfield Street, 100078 & 100431
Barrie, Ontario L4M 3B5
(705) 722-7100
(705) 722-5246
www.remaxchay.com/
Interested?
Contact us for more information










































