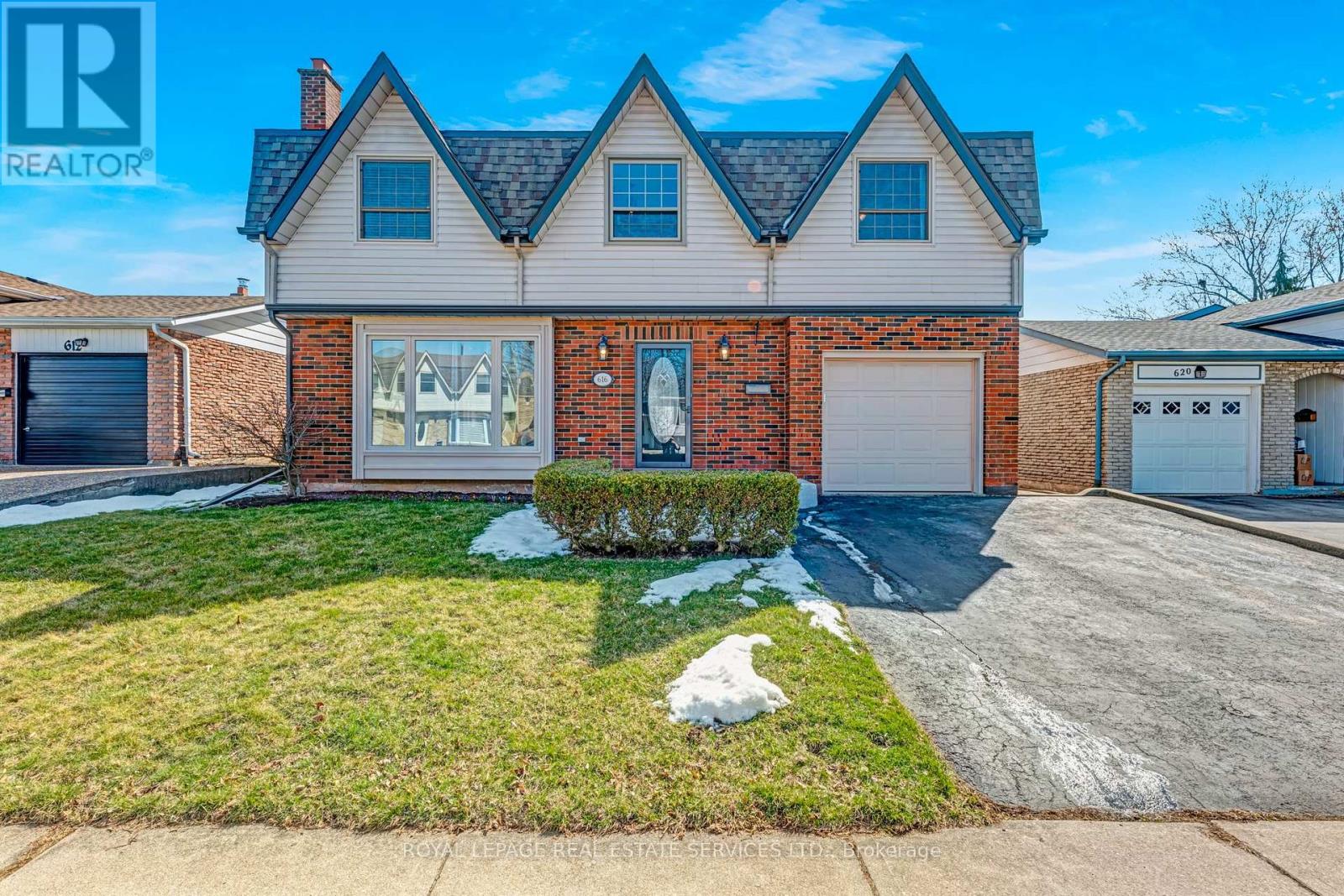616 Laural Dr Burlington, Ontario L7L 5C8
$1,324,900
Welcome to the coveted Longmoor Neighbourhood! One of the biggest SQFT, that BACK onto Nelson Park. This spacious home offers over 2700 sqft of total living space on a 50x120ft lot, ensuring unmatched privacy. Backyard oasis overlooking Nelson Park, Appleby Tennis Court, Baseball Field, and Nelson Swimming Pool, with direct access to Centennial Bike Path. 4 generous bedrooms feature custom closets, while the Primary Bedroom boasts upgraded hardwood floors, spa-like ensuite, and walk-in closet. Hardwood floors adorn the living & dining room with picturesque views. Gourmet Kitchen boasts Stainless Steel appliances, granite counters, and a sky-lit island. Family room offers a cozy retreat with secondary walk-out. Fully finished basement with new 2023 laminate flooring & 2023 renovated laundry room with 2022 LG W&D. Outside, a private fence surrounds a 16x32' saltwater kidney shaped pool with a 2020 heater, & perennial gardens. Shed houses pool accessories, gas line ready for BBQ.**** EXTRAS **** Walk to Appleby Village Plaza, 5-min drive to Appleby GO Train & easy access to QEW Highway. Leisurely strolls to Paletta Lakefront Park, close to schools, banks, clinics, & waterfront activities. Offers presented April 2nd @ 6pm. (id:46317)
Property Details
| MLS® Number | W8174014 |
| Property Type | Single Family |
| Community Name | Shoreacres |
| Amenities Near By | Park, Public Transit, Schools |
| Community Features | Community Centre |
| Features | Conservation/green Belt |
| Parking Space Total | 3 |
| Pool Type | Inground Pool |
Building
| Bathroom Total | 3 |
| Bedrooms Above Ground | 4 |
| Bedrooms Total | 4 |
| Basement Development | Finished |
| Basement Type | Full (finished) |
| Construction Style Attachment | Detached |
| Cooling Type | Central Air Conditioning |
| Exterior Finish | Vinyl Siding |
| Heating Fuel | Natural Gas |
| Heating Type | Forced Air |
| Stories Total | 2 |
| Type | House |
Parking
| Attached Garage |
Land
| Acreage | No |
| Land Amenities | Park, Public Transit, Schools |
| Size Irregular | 50 X 120 Ft |
| Size Total Text | 50 X 120 Ft |
Rooms
| Level | Type | Length | Width | Dimensions |
|---|---|---|---|---|
| Second Level | Primary Bedroom | 4.75 m | 3.18 m | 4.75 m x 3.18 m |
| Second Level | Bedroom 2 | 4.98 m | 3.12 m | 4.98 m x 3.12 m |
| Second Level | Bedroom 3 | 4.06 m | 3.81 m | 4.06 m x 3.81 m |
| Second Level | Bedroom 4 | 3 m | 2.92 m | 3 m x 2.92 m |
| Lower Level | Recreational, Games Room | 7.52 m | 3.25 m | 7.52 m x 3.25 m |
| Lower Level | Exercise Room | 7.32 m | 2.92 m | 7.32 m x 2.92 m |
| Lower Level | Laundry Room | 2.62 m | 2.18 m | 2.62 m x 2.18 m |
| Main Level | Family Room | 4.32 m | 3.28 m | 4.32 m x 3.28 m |
| Main Level | Kitchen | 3.58 m | 3.43 m | 3.58 m x 3.43 m |
| Main Level | Dining Room | 2.97 m | 2.87 m | 2.97 m x 2.87 m |
| Main Level | Living Room | 5 m | 3.33 m | 5 m x 3.33 m |
| Main Level | Eating Area | 3.35 m | 2.74 m | 3.35 m x 2.74 m |
Utilities
| Sewer | Installed |
| Natural Gas | Installed |
| Electricity | Installed |
| Cable | Installed |
https://www.realtor.ca/real-estate/26668834/616-laural-dr-burlington-shoreacres

Broker
(416) 525-2540
www.martaswiecki.ca
https://www.facebook.com/movewithmarta
https://twitter.com/MartaSwiecki
https://www.linkedin.com/in/martaswiecki

251 North Service Road Ste #101
Oakville, Ontario L6M 3E7
(905) 338-3737
(905) 338-7351
Interested?
Contact us for more information









































