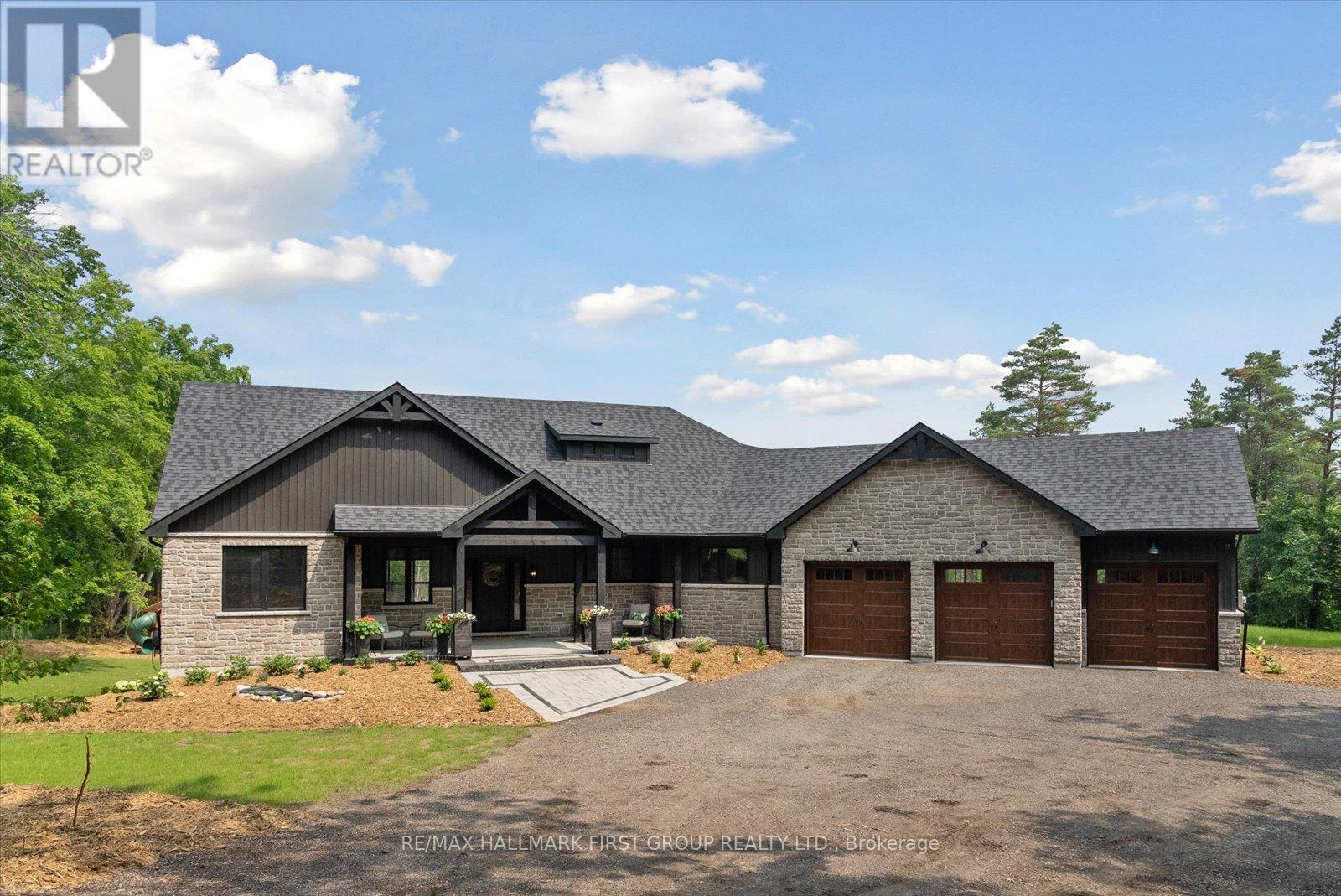616 Concession Road 3 Rd W Trent Hills, Ontario K0K 3K0
$1,689,000
This better than new luxury retreat is situated on a private 19 acres on the outskirts of Warkworth. Discover a bright & open living space adorned with contemporary lighting & cathedral ceilings, accentuated by a striking fireplace feature wall. The main living areas are adorned with hardwood flooring. The spacious kitchen is a culinary enthusiast's dream, featuring modern cabinetry & upgraded built-in appliances, wet island with breakfast bar & butler's pantry coffee bar. The primary bedroom is an oasis boasting a walk-in closet with custom built-ins, & spa-like ensuite complete with dual vanity, walk-in shower enclosure, & soaking tub. 2 additional bedrooms & a full bathroom complete the main floor layout. The lower level offers in-law potential, featuring a large rec room with walkout to the backyard, 3 sunny bedrooms, & guest bathroom. Outside the deck with a peaked roof off the living room is the ideal entertainment area offering breathtaking views of the tranquil country setting.**** EXTRAS **** Explore the functional trails within your private forest, suitable for ATV & side-by-side exploration. This remarkable home offers the perfect blend of luxury and natural beauty, all a short drive to the charming community of Warkworth. (id:46317)
Property Details
| MLS® Number | X8067140 |
| Property Type | Single Family |
| Community Name | Rural Trent Hills |
| Amenities Near By | Schools |
| Community Features | School Bus |
| Features | Wooded Area |
| Parking Space Total | 14 |
| View Type | View |
Building
| Bathroom Total | 3 |
| Bedrooms Above Ground | 3 |
| Bedrooms Below Ground | 3 |
| Bedrooms Total | 6 |
| Architectural Style | Bungalow |
| Basement Development | Finished |
| Basement Features | Walk Out |
| Basement Type | N/a (finished) |
| Construction Style Attachment | Detached |
| Cooling Type | Central Air Conditioning |
| Exterior Finish | Stone |
| Fireplace Present | Yes |
| Heating Fuel | Propane |
| Heating Type | Forced Air |
| Stories Total | 1 |
| Type | House |
Parking
| Attached Garage |
Land
| Acreage | Yes |
| Land Amenities | Schools |
| Sewer | Septic System |
| Size Irregular | 306.49 X 3248.82 Ft |
| Size Total Text | 306.49 X 3248.82 Ft|10 - 24.99 Acres |
Rooms
| Level | Type | Length | Width | Dimensions |
|---|---|---|---|---|
| Basement | Recreational, Games Room | 14.66 m | 5.56 m | 14.66 m x 5.56 m |
| Basement | Bedroom 4 | 3.83 m | 3.04 m | 3.83 m x 3.04 m |
| Basement | Bedroom 5 | 4.51 m | 4.24 m | 4.51 m x 4.24 m |
| Basement | Bedroom | 3.54 m | 4.87 m | 3.54 m x 4.87 m |
| Main Level | Living Room | 5.85 m | 6.92 m | 5.85 m x 6.92 m |
| Main Level | Dining Room | 2.23 m | 6.86 m | 2.23 m x 6.86 m |
| Main Level | Kitchen | 2.89 m | 6.86 m | 2.89 m x 6.86 m |
| Main Level | Pantry | 2.69 m | 2.04 m | 2.69 m x 2.04 m |
| Main Level | Laundry Room | 2.19 m | 2.1 m | 2.19 m x 2.1 m |
| Main Level | Primary Bedroom | 5.42 m | 4.62 m | 5.42 m x 4.62 m |
| Main Level | Bedroom 2 | 3.55 m | 2.91 m | 3.55 m x 2.91 m |
| Main Level | Bedroom 3 | 3.55 m | 3.73 m | 3.55 m x 3.73 m |
Utilities
| Electricity | Installed |
https://www.realtor.ca/real-estate/26513700/616-concession-road-3-rd-w-trent-hills-rural-trent-hills

Broker
(905) 377-1550
(905) 377-1550
jacquelinepennington.com/
https://www.facebook.com/NorthumberlandHomes

1154 Kingston Road
Pickering, Ontario L1V 1B4
(905) 831-3300
(905) 831-8147
www.remaxhallmark.com/Hallmark-Durham
Interested?
Contact us for more information










































