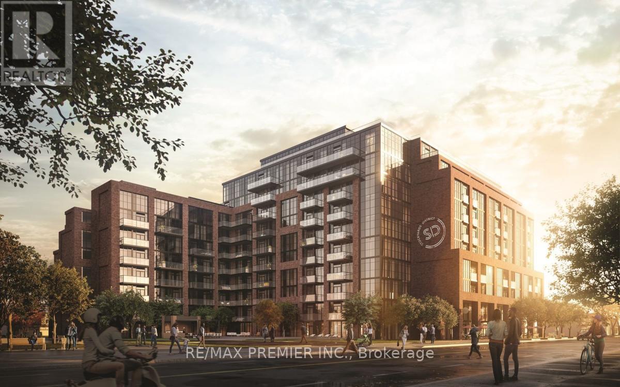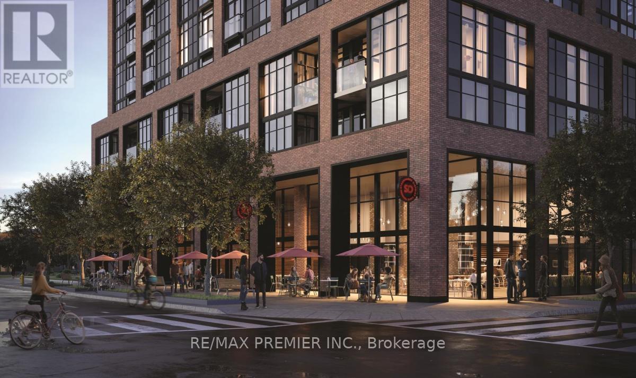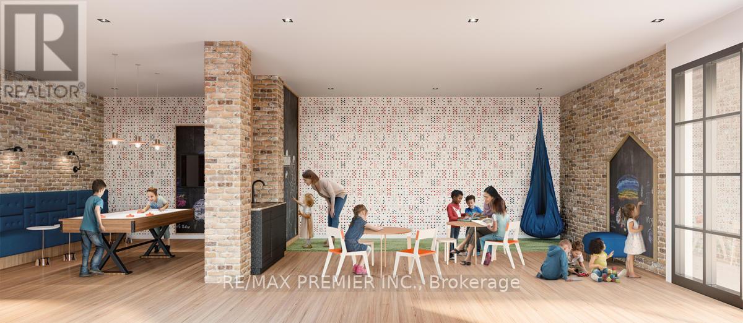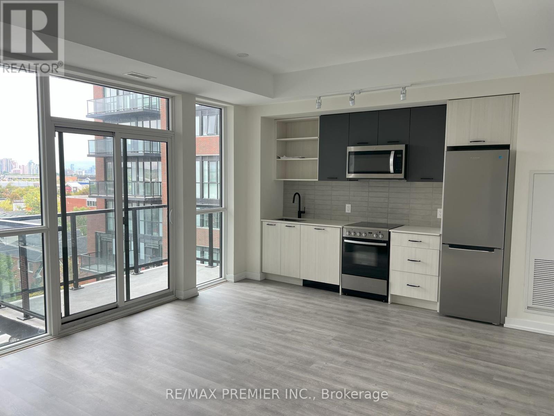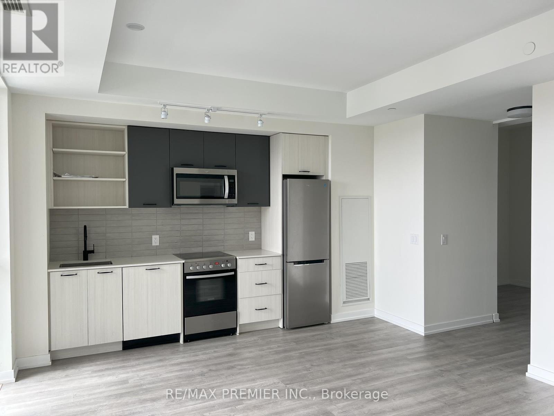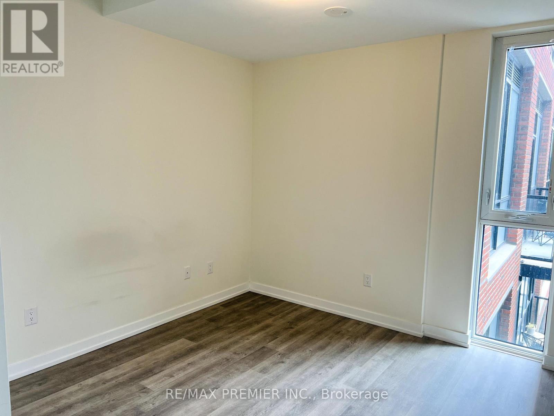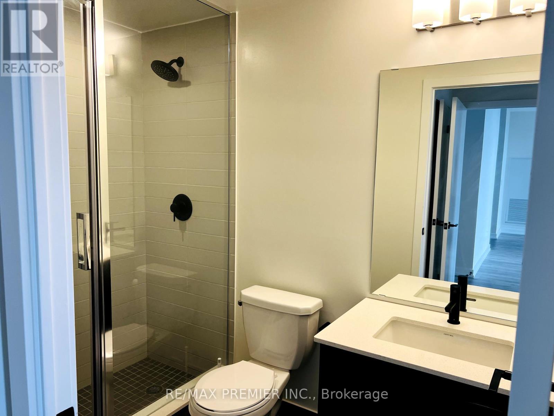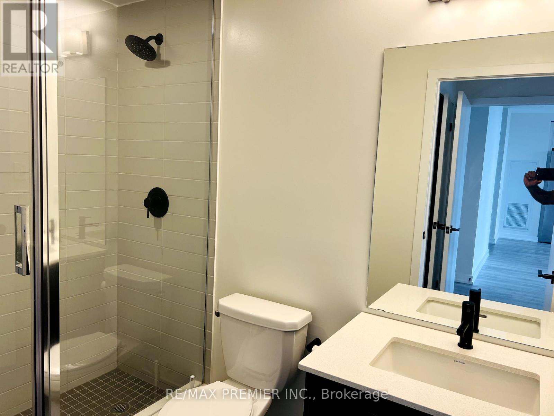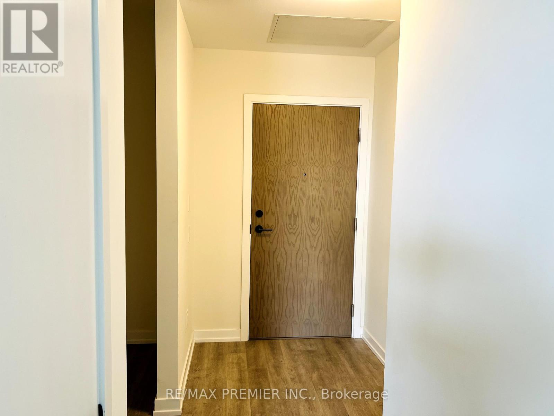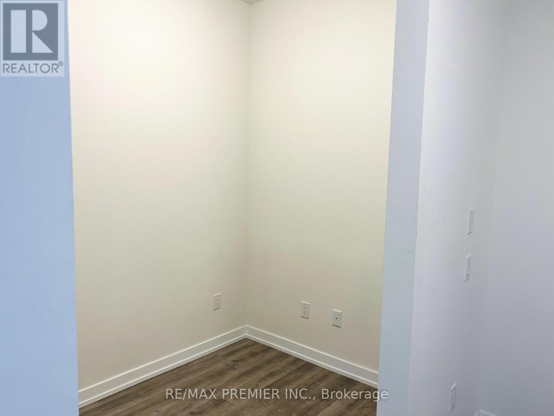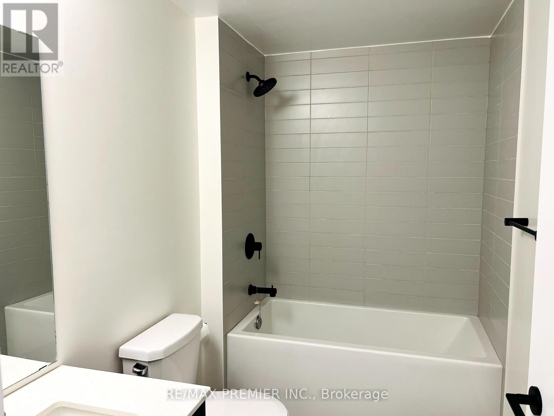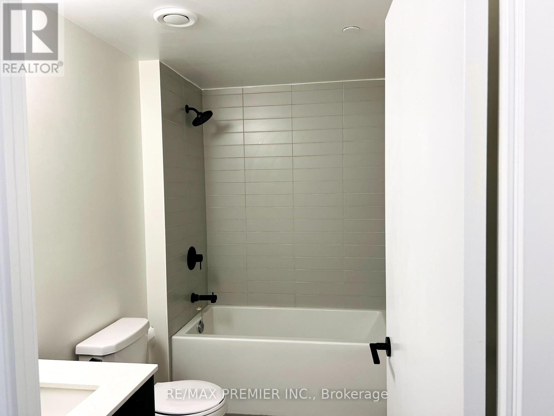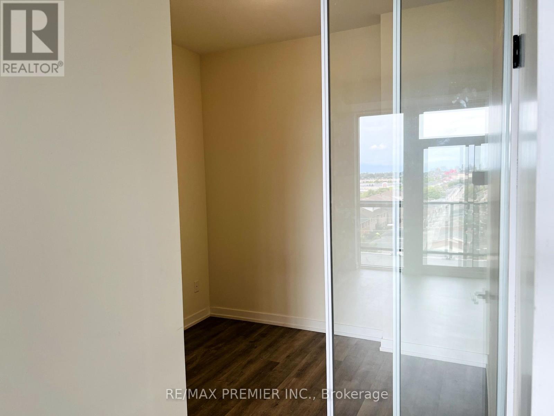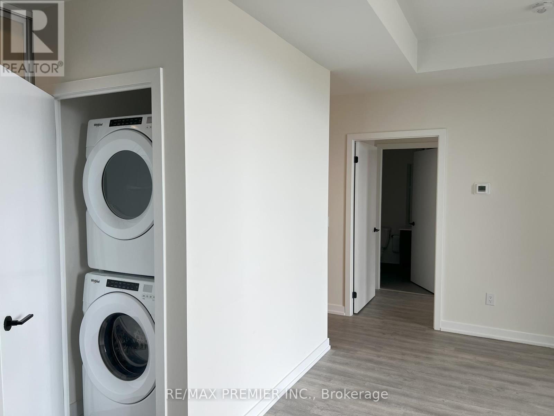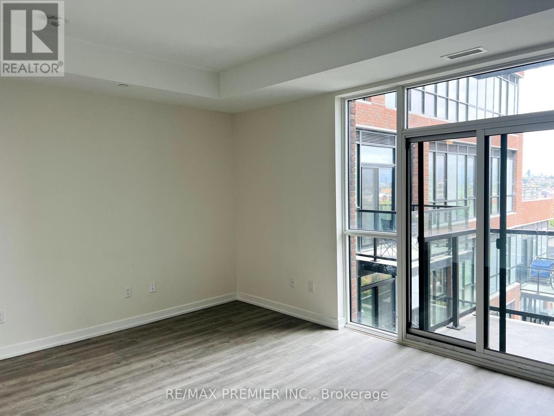#615 -2300 St Clair Ave W Toronto, Ontario M6N 1K8
3 Bedroom
4 Bathroom
Central Air Conditioning
Forced Air
$2,850 Monthly
Newly built 2+Den condo approx 832 sq ft in The Stockyards District Residence. Contemporary kitchen, quartz counters, energy Eff appliances, tastefully designed with quality finishes. Smooth 9 ft ceilings, wide plank laminate flooring throughout, 2 full bathrooms, one parking, and locker. Reputable builder Martin Springs. Close to shopping, groceries, and public transit. Walking distance to the Junction Area. Parks and trails. (id:46317)
Property Details
| MLS® Number | W7385296 |
| Property Type | Single Family |
| Community Name | Junction Area |
| Amenities Near By | Hospital, Park, Public Transit, Schools |
| Parking Space Total | 1 |
Building
| Bathroom Total | 4 |
| Bedrooms Above Ground | 2 |
| Bedrooms Below Ground | 1 |
| Bedrooms Total | 3 |
| Amenities | Storage - Locker, Security/concierge, Visitor Parking, Exercise Centre |
| Cooling Type | Central Air Conditioning |
| Exterior Finish | Concrete |
| Heating Fuel | Natural Gas |
| Heating Type | Forced Air |
| Type | Apartment |
Parking
| Visitor Parking |
Land
| Acreage | No |
| Land Amenities | Hospital, Park, Public Transit, Schools |
Rooms
| Level | Type | Length | Width | Dimensions |
|---|---|---|---|---|
| Main Level | Kitchen | 6 m | 4.2 m | 6 m x 4.2 m |
| Main Level | Living Room | 6 m | 4.2 m | 6 m x 4.2 m |
| Main Level | Primary Bedroom | 3 m | 3.3 m | 3 m x 3.3 m |
| Main Level | Bedroom 2 | 2.9 m | 2.4 m | 2.9 m x 2.4 m |
| Main Level | Den | 2.5 m | 1.6 m | 2.5 m x 1.6 m |
| Main Level | Bathroom | 2.7 m | 1.21 m | 2.7 m x 1.21 m |
https://www.realtor.ca/real-estate/26395499/615-2300-st-clair-ave-w-toronto-junction-area


RE/MAX PREMIER INC.
9100 Jane St Bldg L #77
Vaughan, Ontario L4K 0A4
9100 Jane St Bldg L #77
Vaughan, Ontario L4K 0A4
(416) 987-8000
(416) 987-8001

RE/MAX PREMIER INC.
9100 Jane St Bldg L #77
Vaughan, Ontario L4K 0A4
9100 Jane St Bldg L #77
Vaughan, Ontario L4K 0A4
(416) 987-8000
(416) 987-8001
Interested?
Contact us for more information

