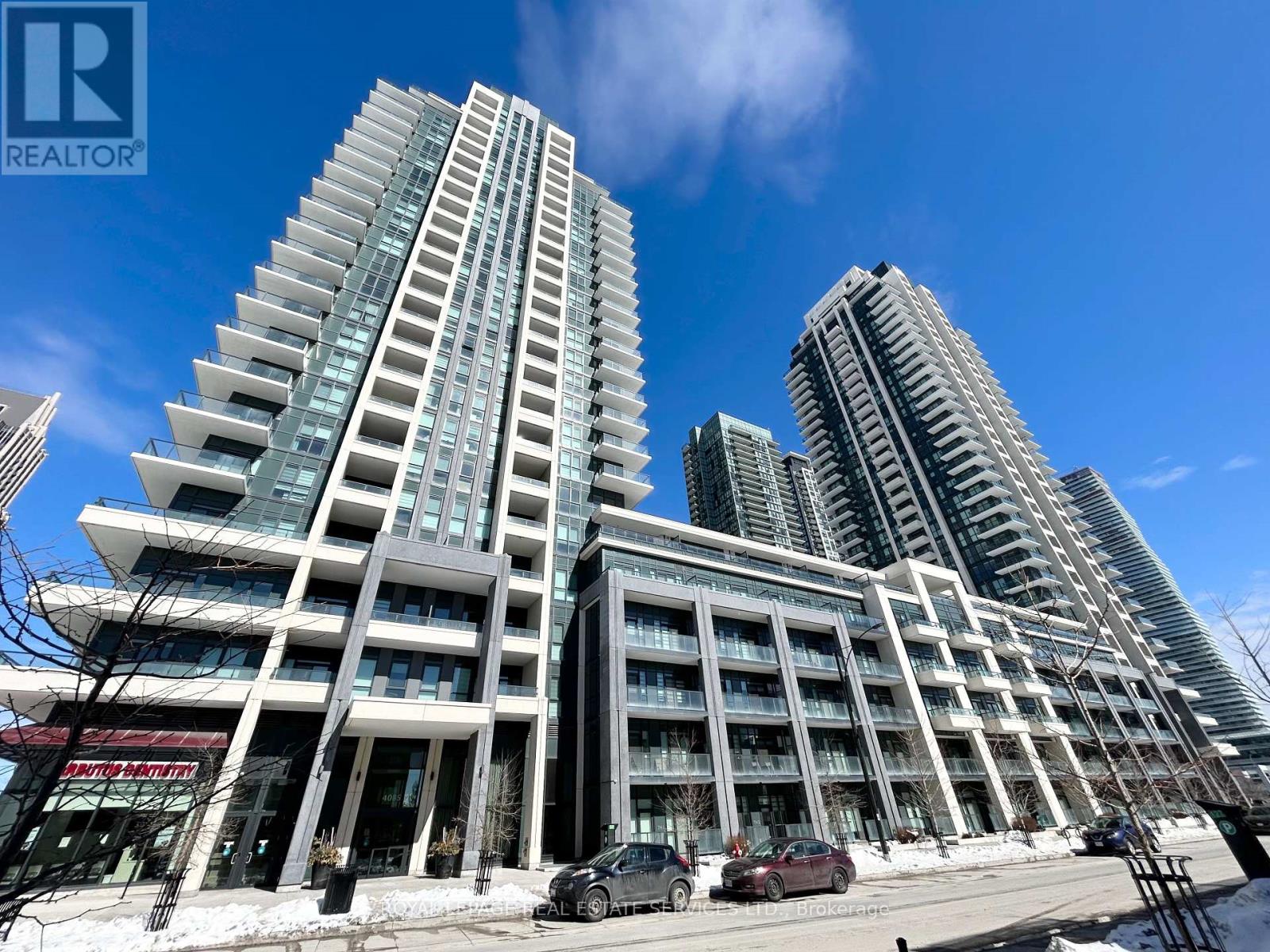#611 -4085 Parkside Village Dr Mississauga, Ontario L5B 0X9
2 Bedroom
1 Bathroom
Central Air Conditioning
Forced Air
$2,400 Monthly
Welcome To This Luxury Suite With A Massive Terrace At Parkside Village!! This Open Concept 1+1 Unit Has An Interior Of 577 Square Feet And Additional 415 Square Feet Of Balcony. Featuring Soaring 10Ft Ceilings & Walk-Out To Your East Facing Private Outdoor Sanctuary. Bright Open Kitchen With Stainless Steel Appliances. Steps To Transit, Close To Highways, YMCA, Square One, Sheridan College, Celebration Square, Restaurants & So Much More! 1 Locker Included!**** EXTRAS **** Building Amenities: 24 Hour Concierge, Gym, Party Room, Visitor Parking. (id:46317)
Property Details
| MLS® Number | W8160880 |
| Property Type | Single Family |
| Community Name | City Centre |
| Amenities Near By | Park, Public Transit, Schools |
| Community Features | Pets Not Allowed |
| Features | Balcony |
Building
| Bathroom Total | 1 |
| Bedrooms Above Ground | 1 |
| Bedrooms Below Ground | 1 |
| Bedrooms Total | 2 |
| Amenities | Storage - Locker, Security/concierge, Party Room, Visitor Parking, Exercise Centre |
| Cooling Type | Central Air Conditioning |
| Exterior Finish | Concrete |
| Fire Protection | Security Guard |
| Heating Fuel | Natural Gas |
| Heating Type | Forced Air |
| Type | Apartment |
Parking
| Visitor Parking |
Land
| Acreage | No |
| Land Amenities | Park, Public Transit, Schools |
Rooms
| Level | Type | Length | Width | Dimensions |
|---|---|---|---|---|
| Flat | Living Room | 7.04 m | 3.15 m | 7.04 m x 3.15 m |
| Flat | Kitchen | 7.04 m | 3.15 m | 7.04 m x 3.15 m |
| Flat | Dining Room | 7.04 m | 3.15 m | 7.04 m x 3.15 m |
| Flat | Primary Bedroom | 3.05 m | 3.05 m | 3.05 m x 3.05 m |
| Flat | Den | 2.44 m | 1.88 m | 2.44 m x 1.88 m |
https://www.realtor.ca/real-estate/26650696/611-4085-parkside-village-dr-mississauga-city-centre

VALERIE KO
Salesperson
(905) 822-6900
valerieko.royallepage.ca
https://www.linkedin.com/in/valerie-ko-47537914a/
Salesperson
(905) 822-6900
valerieko.royallepage.ca
https://www.linkedin.com/in/valerie-ko-47537914a/
ROYAL LEPAGE REAL ESTATE SERVICES LTD.
1654 Lakeshore Rd W #b
Mississauga, Ontario L5J 1J3
1654 Lakeshore Rd W #b
Mississauga, Ontario L5J 1J3
(905) 822-6900
(905) 822-1240
Interested?
Contact us for more information























