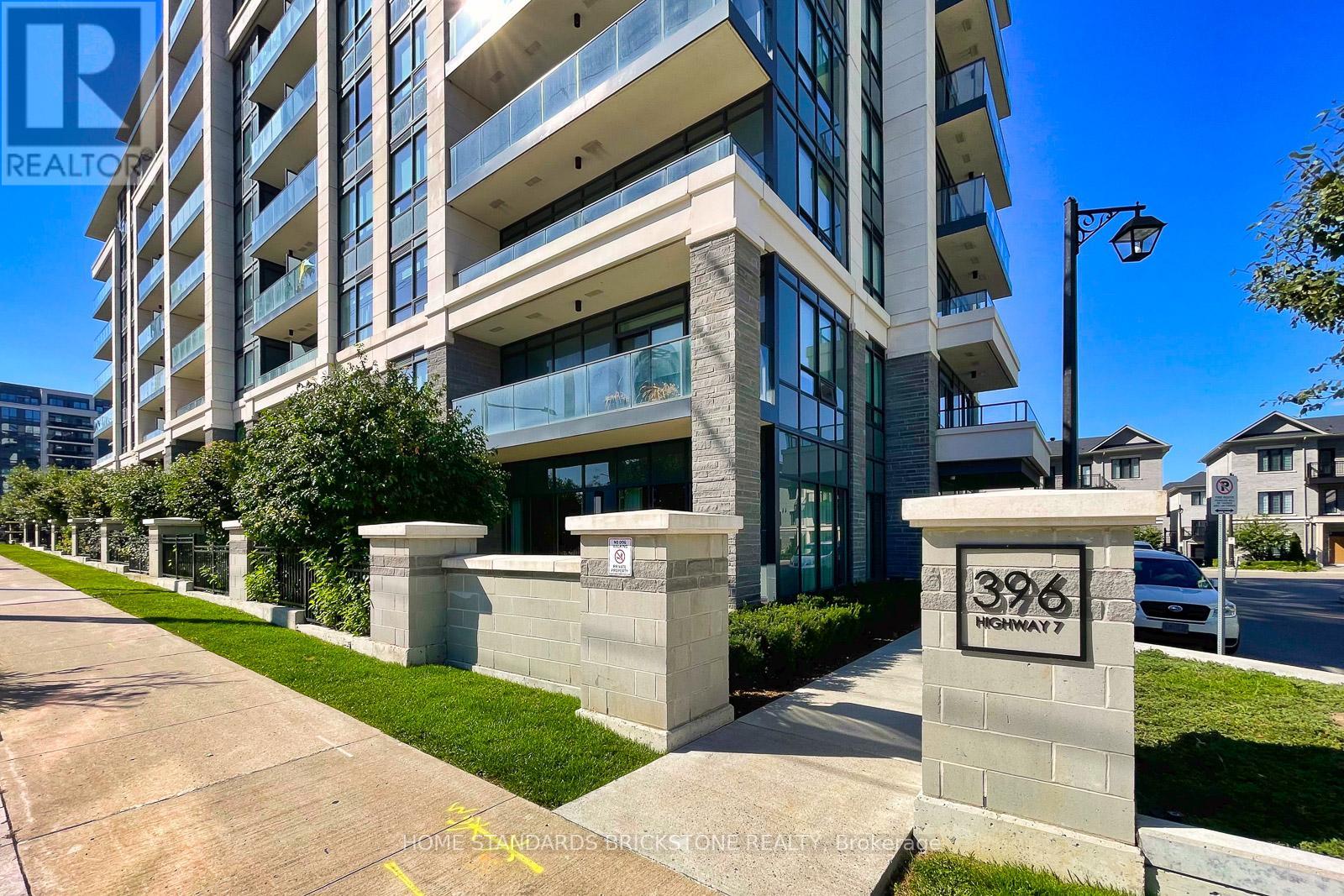#611 -396 Highway 7 E Richmond Hill, Ontario L4B 0G7
$798,000Maintenance,
$746.51 Monthly
Maintenance,
$746.51 MonthlyWelcome To Valleymede Towers, Tower A, Built By The Times Group. Within A Highly Demanded Area, A Rarely Offered, Spacious 971 Sq.Ft, 2 Bedroom + Den And 2 Bathroom Corner Unit With 110 Sq.Ft. Balcony Awaits You. Bright Southwest Facing Open-Concept Functional Unit With 9-Foot Ceiling, Well-Maintained With A History Of Proud Homeownership. Many Upgrades, Such As Quartz Countertops, Kitchen Backsplashes, Floor-To-Ceiling Tiles In Primary Ensuite Bathroom, And Built-In Stainless Steel Appliances. Two Split Bedrooms For Privacy, And Den Is Large Enough To Be Used As A Guest Bedroom Or As An Office. Plenty Of Storage Space W/ Walk-In Closet For Primary Bedroom, And Upgraded Built-In Closets Within The Unit. Steps From Restaurants, Parks, Banks, YRT & VIVA Stations W/ Express Bus To Airport At Richmond Hill Centre Station, Short Drives To Highways 404, 407. Amenities Include Gym, Library, Billiards, Party Room, And Visitor Parking. Comes With One Parking Space And One Locker.**** EXTRAS **** Stainless Steel Appliances: Fridge. Stove, Microwave & Dishwasher. Washer, Dryer, All Existing Light Fixtures. All Existing Window Coverings. One Parking, One Locker. (id:46317)
Property Details
| MLS® Number | N8165758 |
| Property Type | Single Family |
| Community Name | Doncrest |
| Amenities Near By | Park, Public Transit, Schools |
| Features | Balcony |
| Parking Space Total | 1 |
Building
| Bathroom Total | 2 |
| Bedrooms Above Ground | 2 |
| Bedrooms Below Ground | 1 |
| Bedrooms Total | 3 |
| Amenities | Storage - Locker, Security/concierge, Party Room, Visitor Parking, Exercise Centre |
| Cooling Type | Central Air Conditioning |
| Exterior Finish | Concrete |
| Heating Fuel | Natural Gas |
| Heating Type | Forced Air |
| Type | Apartment |
Parking
| Visitor Parking |
Land
| Acreage | No |
| Land Amenities | Park, Public Transit, Schools |
Rooms
| Level | Type | Length | Width | Dimensions |
|---|---|---|---|---|
| Flat | Living Room | 3.49 m | 3.26 m | 3.49 m x 3.26 m |
| Flat | Dining Room | 4.33 m | 2.9 m | 4.33 m x 2.9 m |
| Flat | Kitchen | 4.33 m | 2.9 m | 4.33 m x 2.9 m |
| Flat | Primary Bedroom | 4.77 m | 3 m | 4.77 m x 3 m |
| Flat | Bedroom 2 | 3.86 m | 3 m | 3.86 m x 3 m |
| Flat | Den | 2.64 m | 2.5 m | 2.64 m x 2.5 m |
https://www.realtor.ca/real-estate/26656994/611-396-highway-7-e-richmond-hill-doncrest
Salesperson
(905) 771-0885

180 Steeles Ave W #30 & 31
Thornhill, Ontario L4J 2L1
(905) 771-0885
(905) 771-0873

Salesperson
(905) 771-0885

180 Steeles Ave W #30 & 31
Thornhill, Ontario L4J 2L1
(905) 771-0885
(905) 771-0873
Interested?
Contact us for more information










































