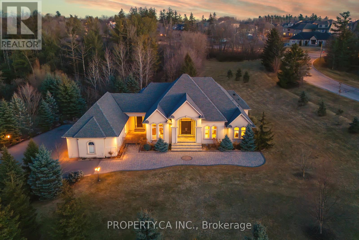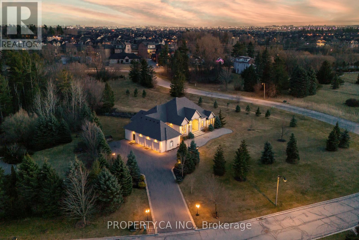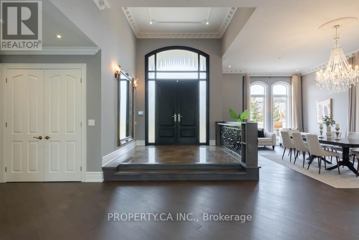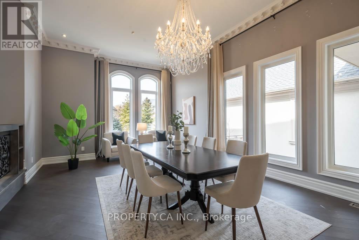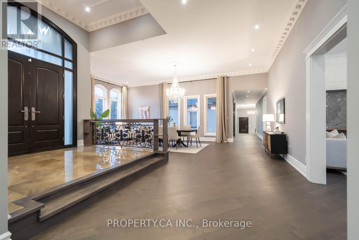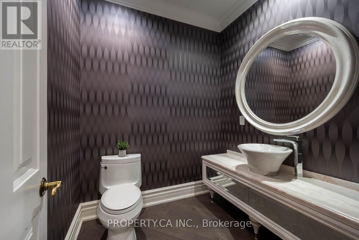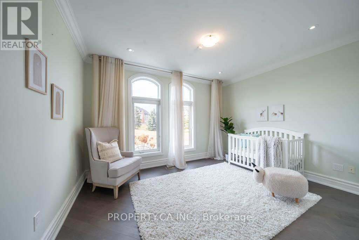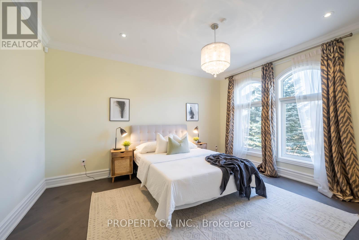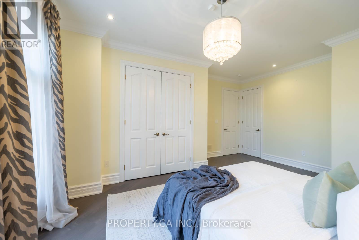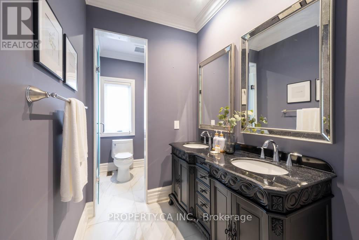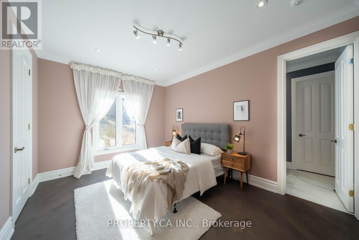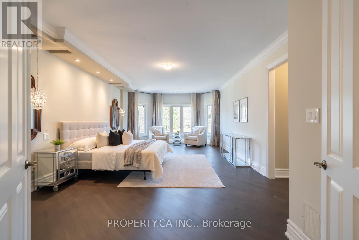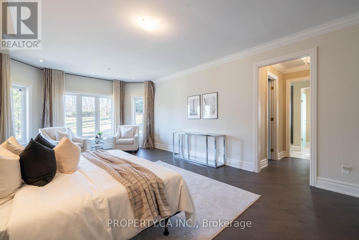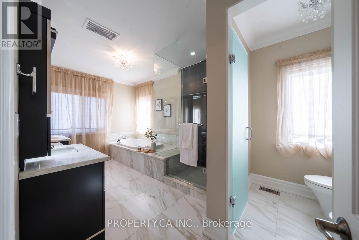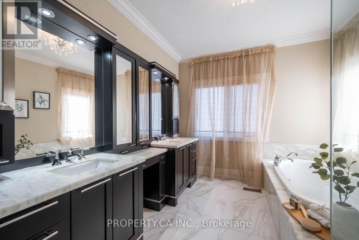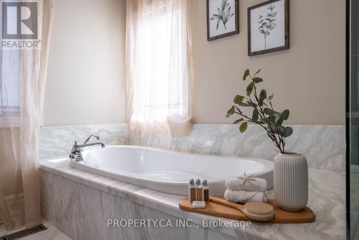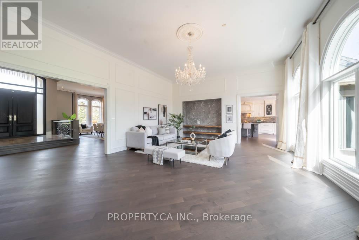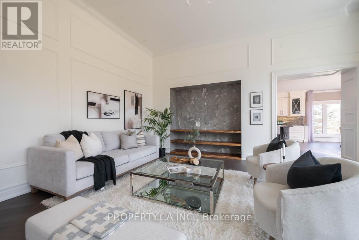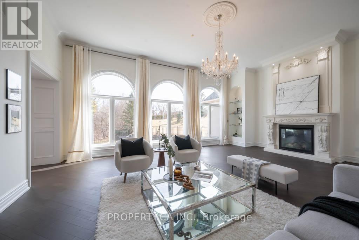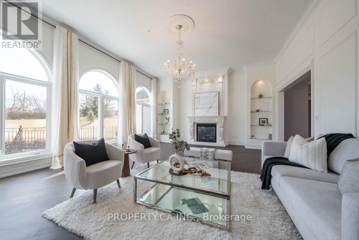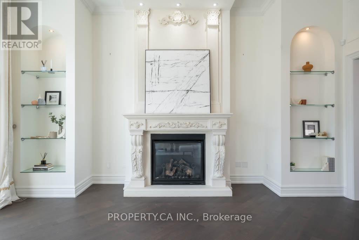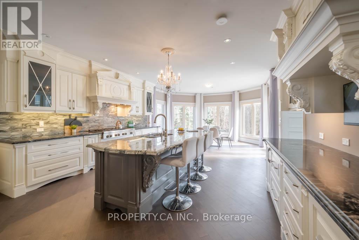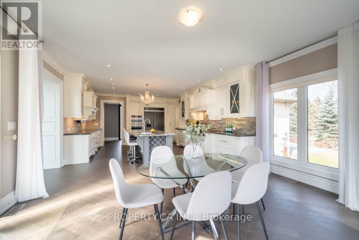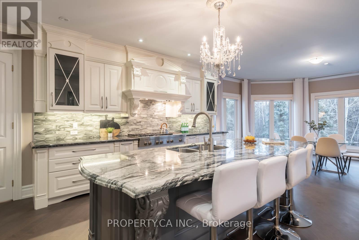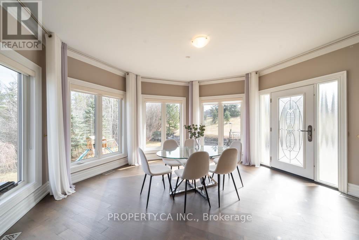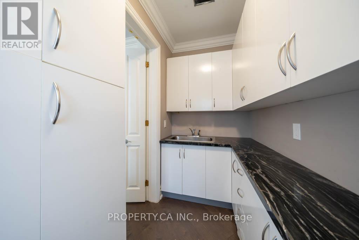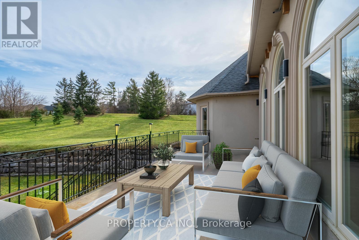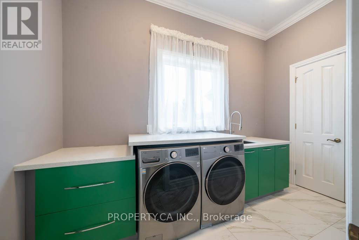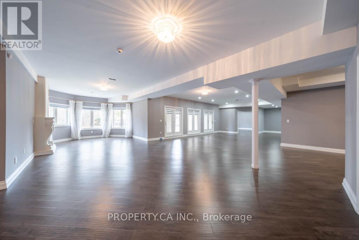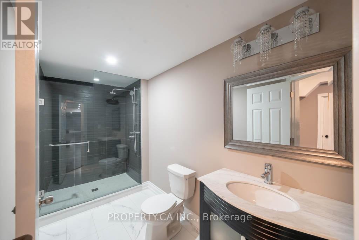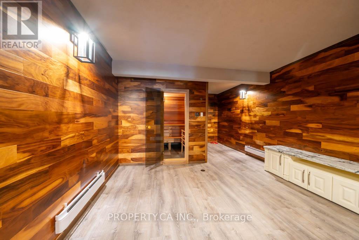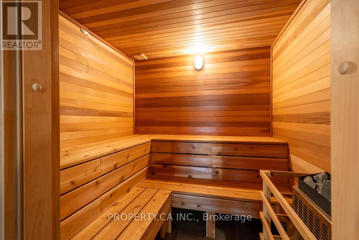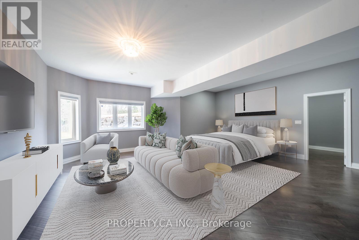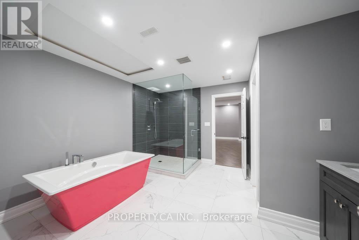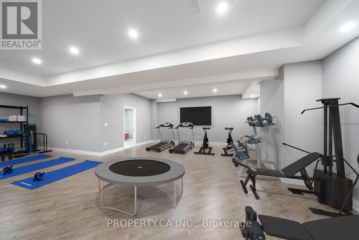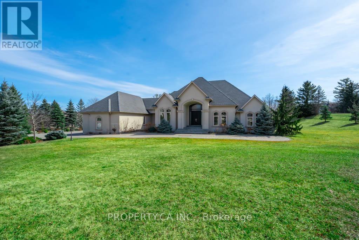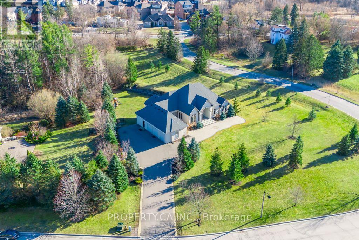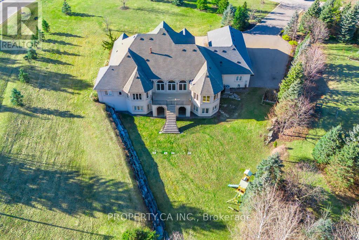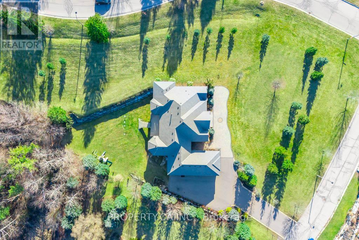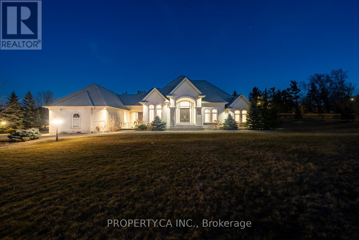61 Charles Cooper Crt Vaughan, Ontario L0J 1C0
$4,289,990
Discover Tranquility & Privacy In The Upscale Heart Of Kleinburg! Nestled Amidst Lush Greenery And Surrounded By Nature, This Custom Built, Luxury Home Offers Approximately Over 7500 Ft2 Of Luminous, Inviting And Refined Living Space And Spans Across A Generous 1.4 Acre Lot. The Main Level Of The Home Is Flooded With Natural Light, Graced With 12ftCeilings, Show casing A Beautiful Grand Foyer, Palatial Primary Bedroom Complete With Heated Ensuite Floors And A Elegant Walk-In Closet, A Custom Chef's Kitchen Complemented By A Butler's Pantry, Deluxe Appliances And A Cozy Terrace. The Expansive Lower Level Offers A Spa-like Custom Infrared Sauna, Promising Not Only Relaxation But Also A Myriad Of Health Benefits, An In-law Suite And AmpleSpace For Crafting Your Personalized Dream Amenities. An Idyllic Abode For Family Gatherings, Grand Soires And Cherished Moments!**** EXTRAS **** Appliances:Fridge, Built-In Oven/Stove, Microwave, Washer/Dryer, All Window Coverings, ELFs,Infrared Sauna, Kids Outdoor Playground Set. (id:46317)
Property Details
| MLS® Number | N8141576 |
| Property Type | Single Family |
| Community Name | Kleinburg |
| Amenities Near By | Park, Schools |
| Features | Cul-de-sac |
| Parking Space Total | 13 |
| View Type | View |
Building
| Bathroom Total | 5 |
| Bedrooms Above Ground | 4 |
| Bedrooms Below Ground | 1 |
| Bedrooms Total | 5 |
| Architectural Style | Bungalow |
| Basement Development | Finished |
| Basement Features | Separate Entrance, Walk Out |
| Basement Type | N/a (finished) |
| Construction Style Attachment | Detached |
| Cooling Type | Central Air Conditioning |
| Exterior Finish | Stucco |
| Fireplace Present | Yes |
| Heating Fuel | Natural Gas |
| Heating Type | Forced Air |
| Stories Total | 1 |
| Type | House |
Parking
| Garage |
Land
| Acreage | No |
| Land Amenities | Park, Schools |
| Sewer | Septic System |
| Size Irregular | 202.46 X 272 Ft |
| Size Total Text | 202.46 X 272 Ft|1/2 - 1.99 Acres |
Rooms
| Level | Type | Length | Width | Dimensions |
|---|---|---|---|---|
| Lower Level | Bedroom 5 | 6.69 m | 6.42 m | 6.69 m x 6.42 m |
| Lower Level | Media | Measurements not available | ||
| Main Level | Foyer | 2.99 m | 3.38 m | 2.99 m x 3.38 m |
| Main Level | Dining Room | 8.68 m | 4.59 m | 8.68 m x 4.59 m |
| Main Level | Living Room | 5.88 m | 7.33 m | 5.88 m x 7.33 m |
| Main Level | Family Room | 5.88 m | 7.33 m | 5.88 m x 7.33 m |
| Main Level | Kitchen | 14.23 m | 5.08 m | 14.23 m x 5.08 m |
| Main Level | Eating Area | 5.04 m | 4.62 m | 5.04 m x 4.62 m |
| Main Level | Primary Bedroom | 8.04 m | 4.53 m | 8.04 m x 4.53 m |
| Main Level | Bedroom 2 | 3.31 m | 4.37 m | 3.31 m x 4.37 m |
| Main Level | Bedroom 3 | 5.25 m | 3.57 m | 5.25 m x 3.57 m |
| Main Level | Bedroom 4 | 3.42 m | 4.42 m | 3.42 m x 4.42 m |
https://www.realtor.ca/real-estate/26621823/61-charles-cooper-crt-vaughan-kleinburg

Salesperson
(416) 583-1660

36 Distillery Lane Unit 500
Toronto, Ontario M5A 3C4
(416) 583-1660
(416) 352-1740
www.property.ca/
Interested?
Contact us for more information

