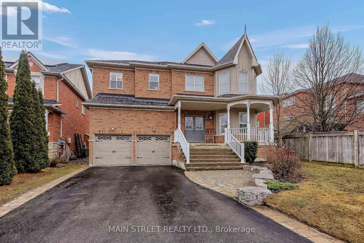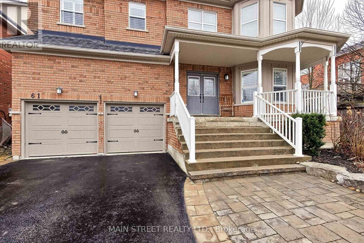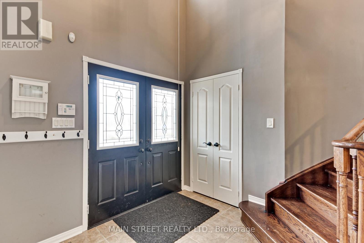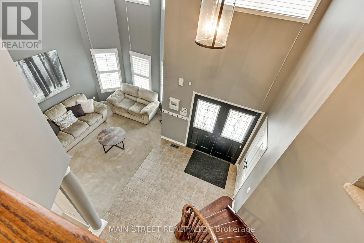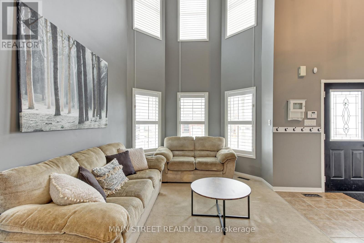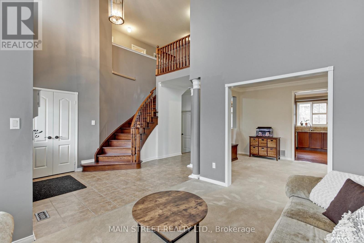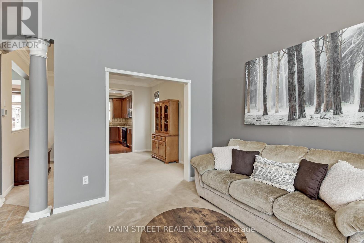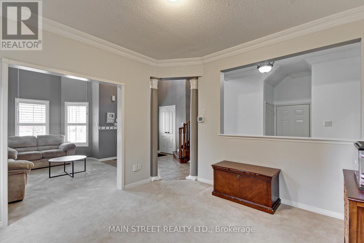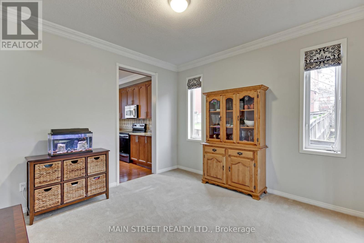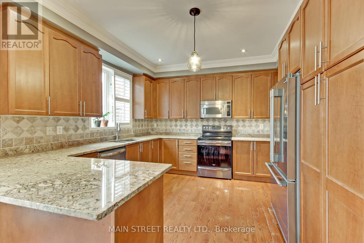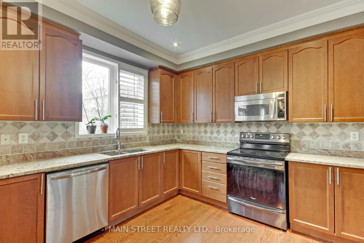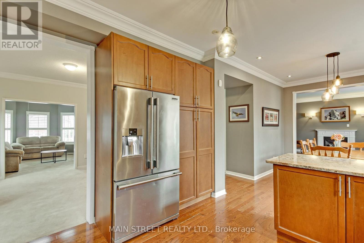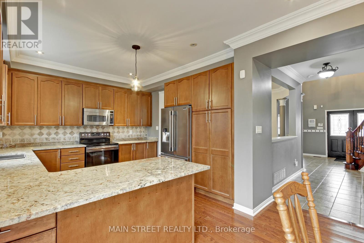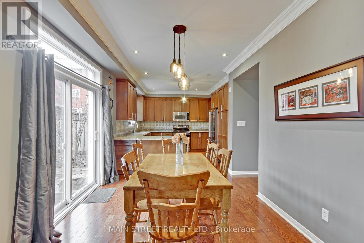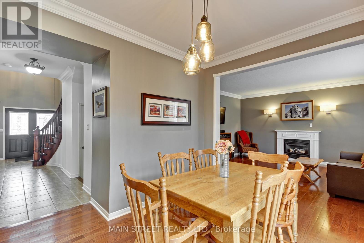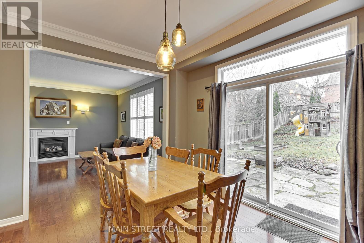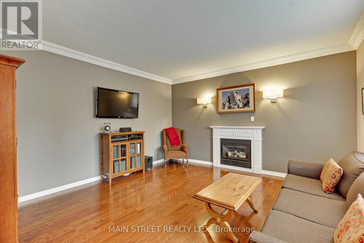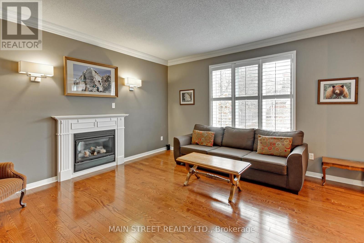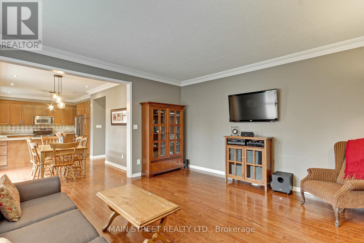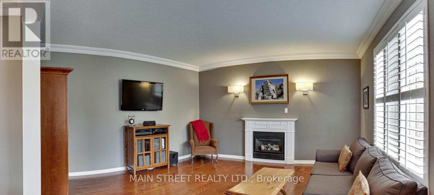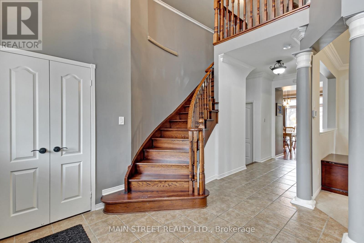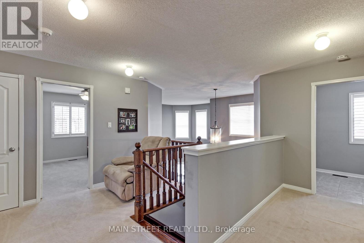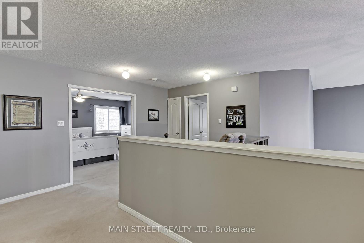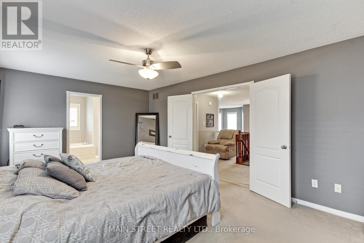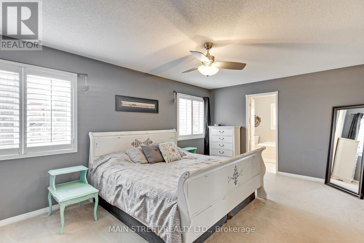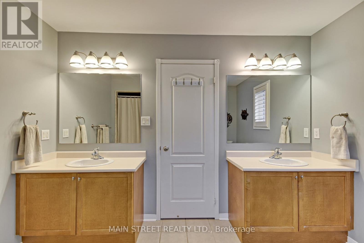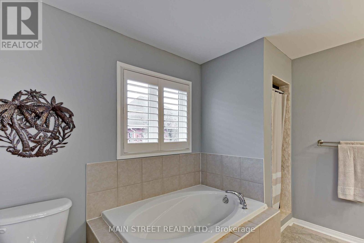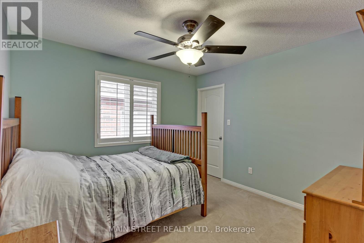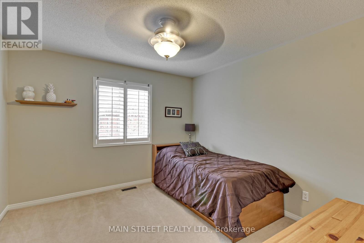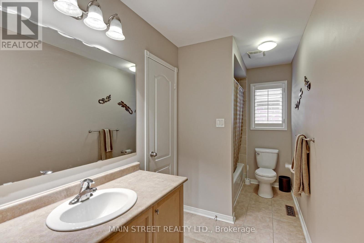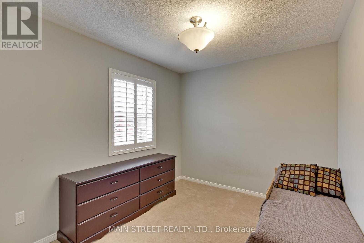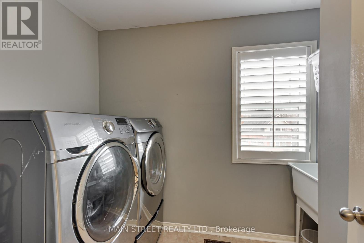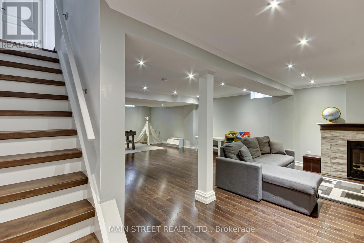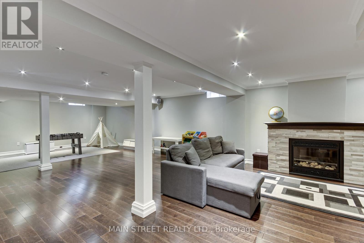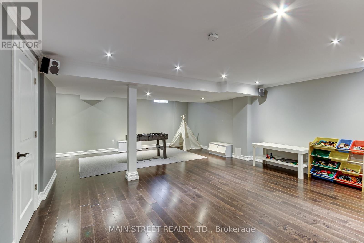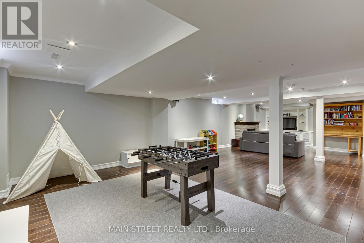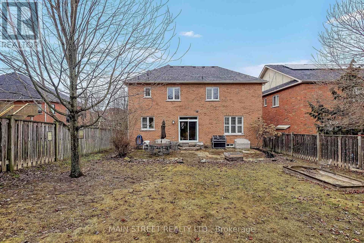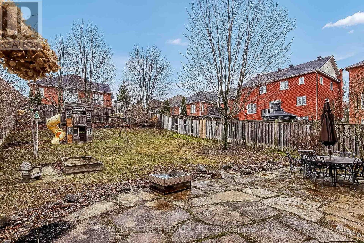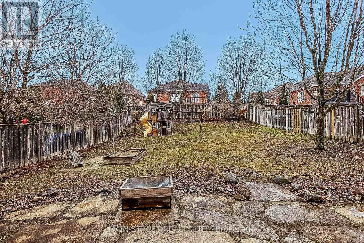61 Button Cres Uxbridge, Ontario L9P 1Z6
4 Bedroom
3 Bathroom
Fireplace
Central Air Conditioning
Forced Air
$1,429,000
Beautiful 4 Bedroom Home in Desirable Wooden Sticks Community in Central Uxbridge. Bethpage Model Approx 2440 sq ft. Finished Basement With Additional Gas Fireplace & B/I Entertainment Unit; Large Primary Bdrm With 5 Pc Ensuite & W/I Closet Plus 3 Additional Good-Sized Bedrooms With Additional Semi-Ensuite. 2nd Floor Laundry for Huge Convenience; Large Fully-Fenced Yard Includes Play Structure! Don't Miss This Great Family Home!! Come to Open House March 17 - 1:00 to 3:00 pm**** EXTRAS **** Security System ($$ monitoring TBA by Buyers); CVAC, Wtr Softener (O), No Survey; Roof '18 (id:46317)
Property Details
| MLS® Number | N8122398 |
| Property Type | Single Family |
| Community Name | Uxbridge |
| Amenities Near By | Park, Place Of Worship, Schools |
| Community Features | Community Centre |
| Parking Space Total | 6 |
Building
| Bathroom Total | 3 |
| Bedrooms Above Ground | 4 |
| Bedrooms Total | 4 |
| Basement Development | Finished |
| Basement Type | Full (finished) |
| Construction Style Attachment | Detached |
| Cooling Type | Central Air Conditioning |
| Exterior Finish | Brick |
| Fireplace Present | Yes |
| Heating Fuel | Natural Gas |
| Heating Type | Forced Air |
| Stories Total | 2 |
| Type | House |
Parking
| Attached Garage |
Land
| Acreage | No |
| Land Amenities | Park, Place Of Worship, Schools |
| Size Irregular | 52.14 X 154.57 Ft |
| Size Total Text | 52.14 X 154.57 Ft |
Rooms
| Level | Type | Length | Width | Dimensions |
|---|---|---|---|---|
| Second Level | Primary Bedroom | 5.5 m | 3.5 m | 5.5 m x 3.5 m |
| Second Level | Bedroom 2 | 5.5 m | 3.5 m | 5.5 m x 3.5 m |
| Second Level | Bedroom 3 | 3.9 m | 2.7 m | 3.9 m x 2.7 m |
| Second Level | Bedroom 4 | 3.9 m | 3.3 m | 3.9 m x 3.3 m |
| Second Level | Laundry Room | 2.1 m | 2 m | 2.1 m x 2 m |
| Basement | Recreational, Games Room | 10.3 m | 5.1 m | 10.3 m x 5.1 m |
| Main Level | Living Room | 4.2 m | 3.1 m | 4.2 m x 3.1 m |
| Main Level | Dining Room | 3.6 m | 3.6 m | 3.6 m x 3.6 m |
| Main Level | Kitchen | 4 m | 3 m | 4 m x 3 m |
| Main Level | Eating Area | 3.3 m | 3 m | 3.3 m x 3 m |
| Main Level | Family Room | 4.5 m | 4.5 m | 4.5 m x 4.5 m |
https://www.realtor.ca/real-estate/26594246/61-button-cres-uxbridge-uxbridge

SHERRY COCKBURN
Salesperson
(905) 852-2424
Salesperson
(905) 852-2424

MAIN STREET REALTY LTD.
24 Toronto St N #3
Uxbridge, Ontario L9P 1E6
24 Toronto St N #3
Uxbridge, Ontario L9P 1E6
(905) 852-2424
(905) 852-2626
Interested?
Contact us for more information

