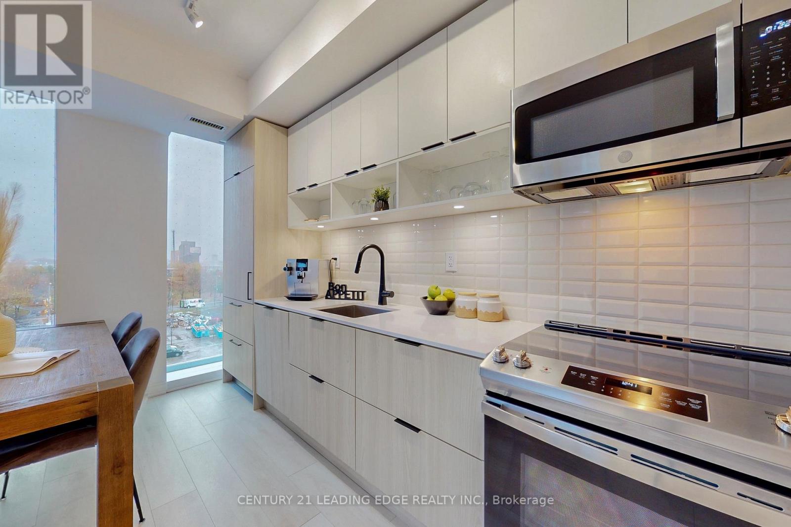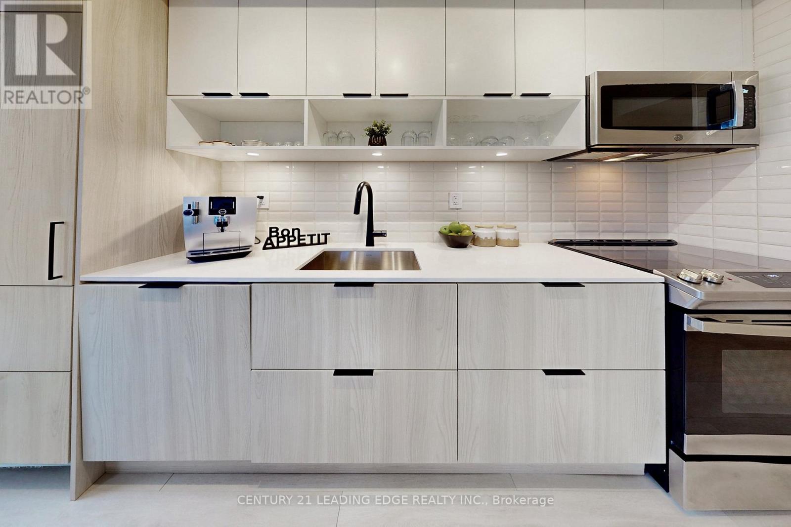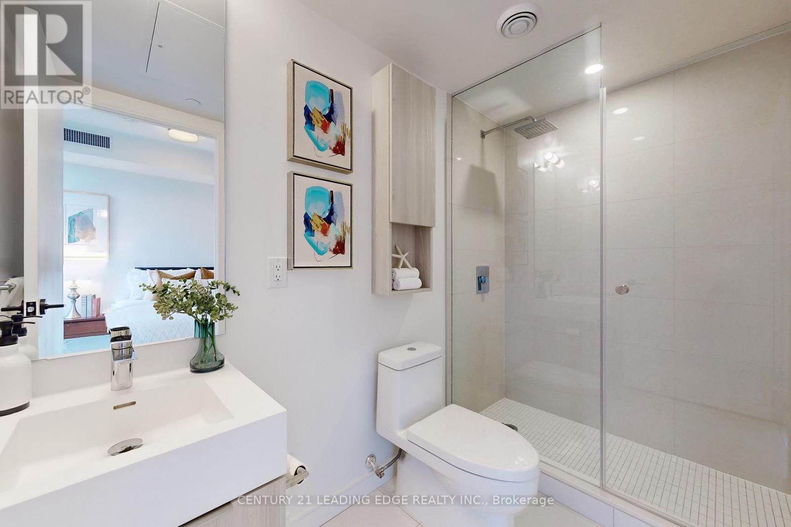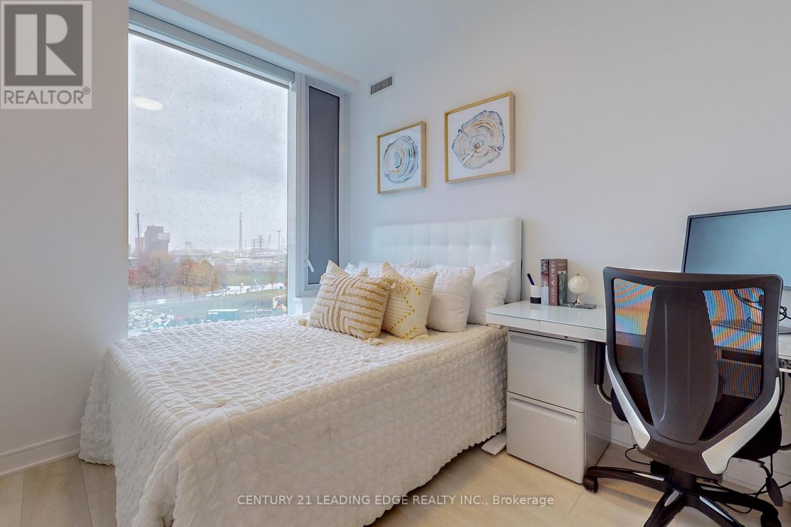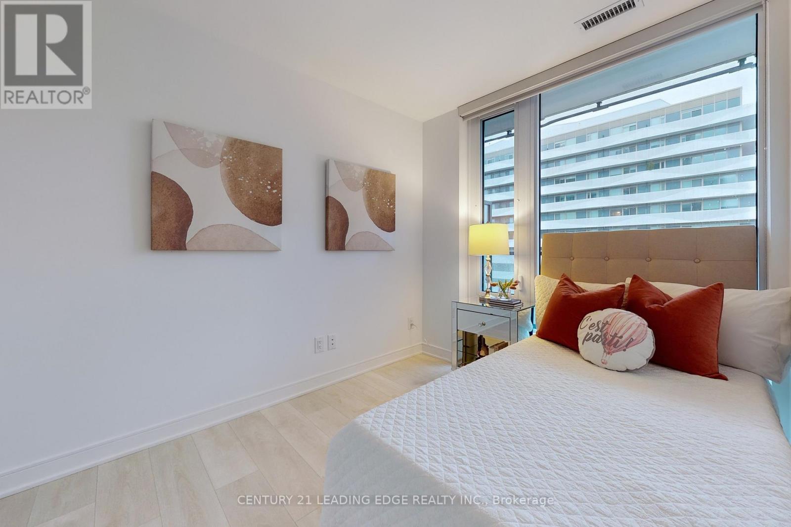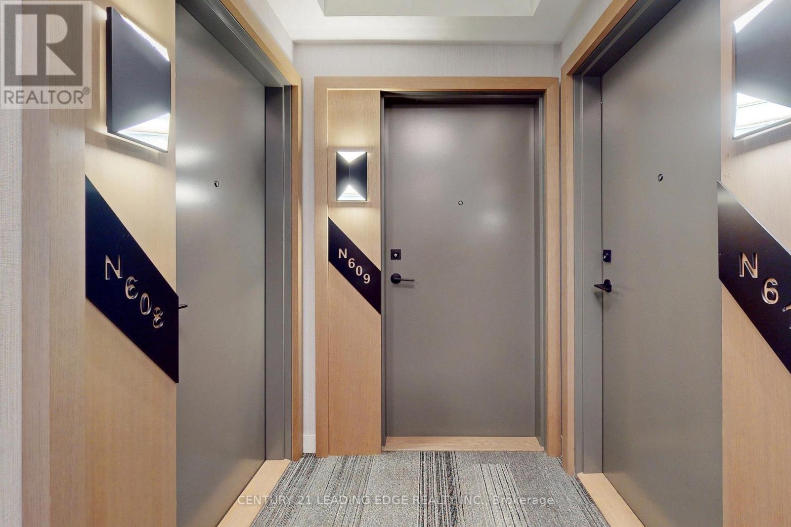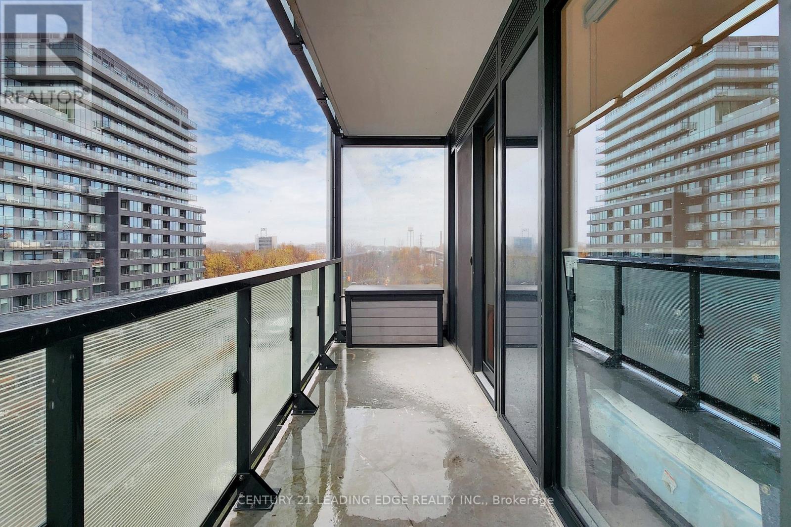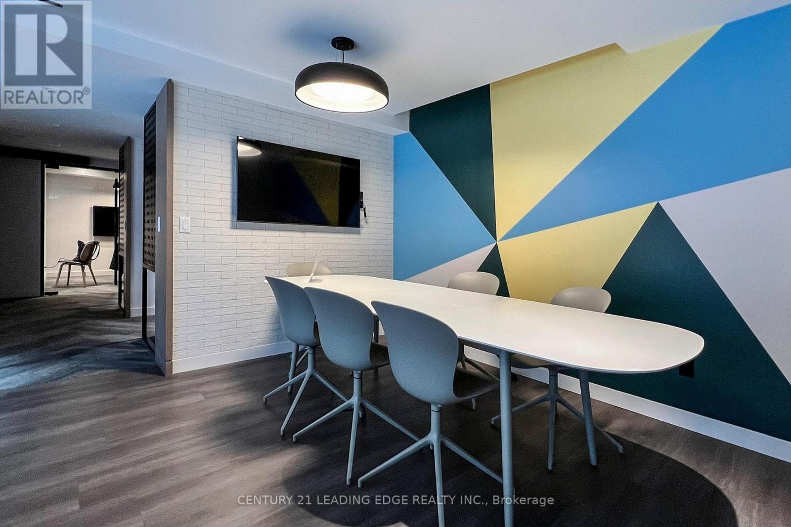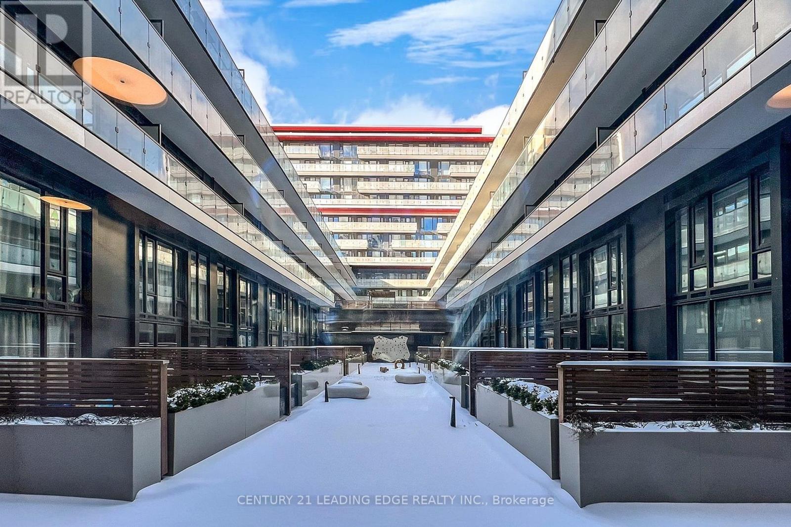#609 -35 Rolling Mills Rd Toronto, Ontario M5A 0V6
$1,129,000Maintenance,
$810 Monthly
Maintenance,
$810 MonthlyWelcome to Canary Commons in the heart of the Downtown Waterfront Community! This stunning 3 bedroom 2 bathroom condo boasts lofty 9ft smooth finished ceilings, designer hardware, high quality laminate plank flooring, In-suite front load stacked washer & dryer, in-suite controlled heating & A/C. Bathrooms have European Style custom cabinetry, full width mirrors, a luxurious deep soaker tub with frameless clear glass fixed panels. In the kitchen you will find custom designed European Style cabinetry with soft close motion drawers & doors, Integrated LED lighting, stunning Quartz countertops with tile backsplash. The appliances are European Style stainless steel with slide in range and over the range stainless steel microwave. The refrigerator and dishwasher are fully integrated with panels to match custom cabinetry. Relax on the 95 sq ft Balcony with clear views or take a stroll into the Distillery District. This condo is close to all amenities, restaurants & parks, Transit & HWY's**** EXTRAS **** Lobby Lounge, Fitness Centre, Children's Play Area, 24 hr Concierge, Pet Wash Station, WiFi Access designated areas, Secure bicycle storage, Outdoor Landscaped Terrace w BBQ's, Residents Lounge & Party Room W Kitchen, DR, Bar & FP. Theatre (id:46317)
Property Details
| MLS® Number | C7317408 |
| Property Type | Single Family |
| Community Name | Waterfront Communities C8 |
| Amenities Near By | Beach, Hospital, Park, Public Transit |
| Features | Balcony |
| Parking Space Total | 1 |
| View Type | View |
Building
| Bathroom Total | 2 |
| Bedrooms Above Ground | 3 |
| Bedrooms Total | 3 |
| Amenities | Storage - Locker, Security/concierge, Party Room, Visitor Parking, Exercise Centre, Recreation Centre |
| Cooling Type | Central Air Conditioning |
| Exterior Finish | Concrete |
| Heating Fuel | Natural Gas |
| Heating Type | Heat Pump |
| Type | Apartment |
Parking
| Visitor Parking |
Land
| Acreage | No |
| Land Amenities | Beach, Hospital, Park, Public Transit |
Rooms
| Level | Type | Length | Width | Dimensions |
|---|---|---|---|---|
| Main Level | Primary Bedroom | 2.74 m | 3.11 m | 2.74 m x 3.11 m |
| Main Level | Bedroom 2 | 2.56 m | 3.11 m | 2.56 m x 3.11 m |
| Main Level | Bedroom 3 | 2.77 m | 2.32 m | 2.77 m x 2.32 m |
| Main Level | Living Room | 5.67 m | 3.51 m | 5.67 m x 3.51 m |
| Main Level | Kitchen | Measurements not available |

165 Main Street North
Markham, Ontario L3P 1Y2
(905) 471-2121
(905) 471-0832
https://leadingedgerealty.c21.ca
Interested?
Contact us for more information







