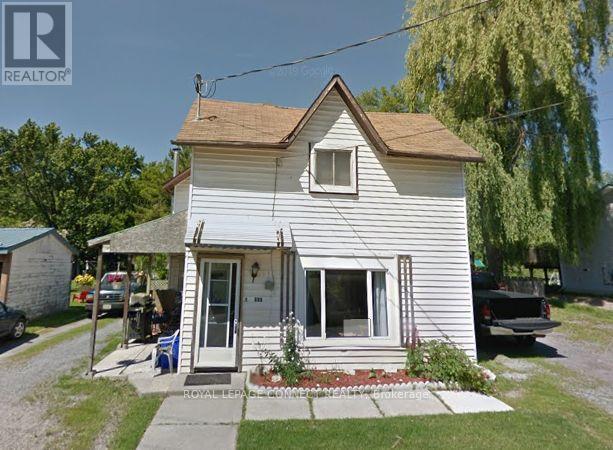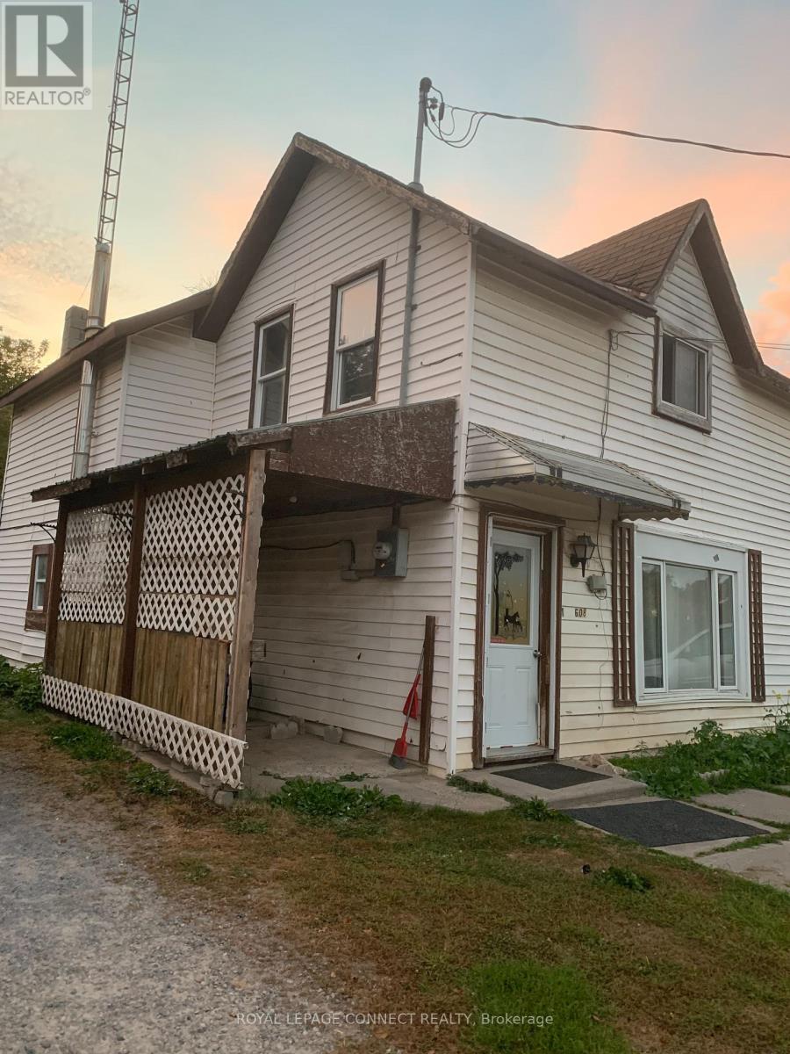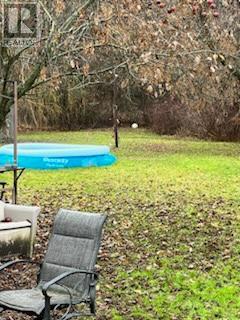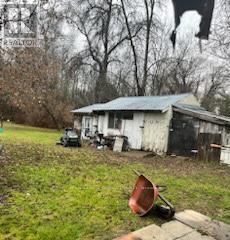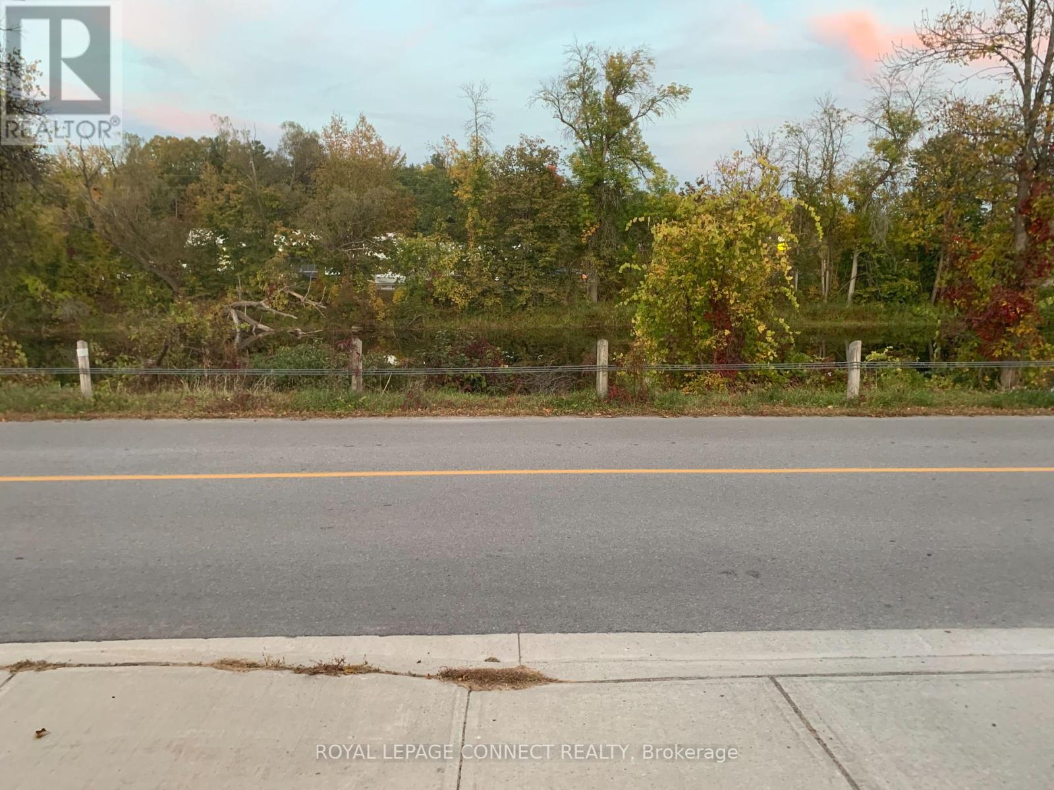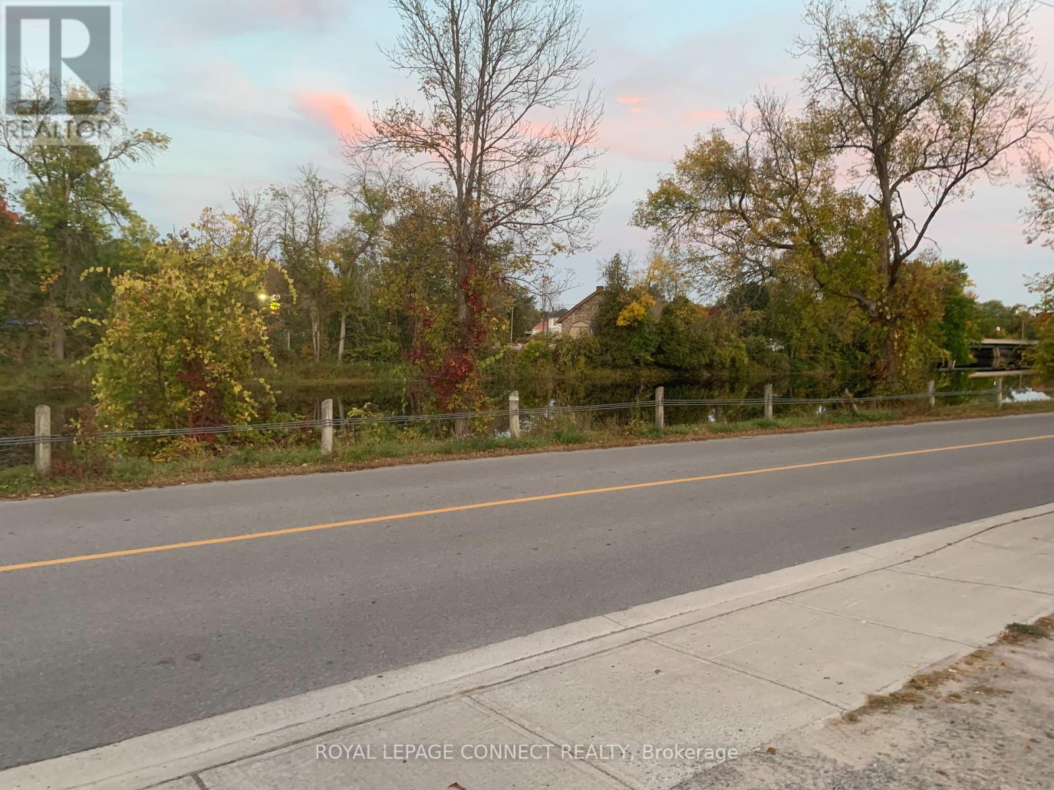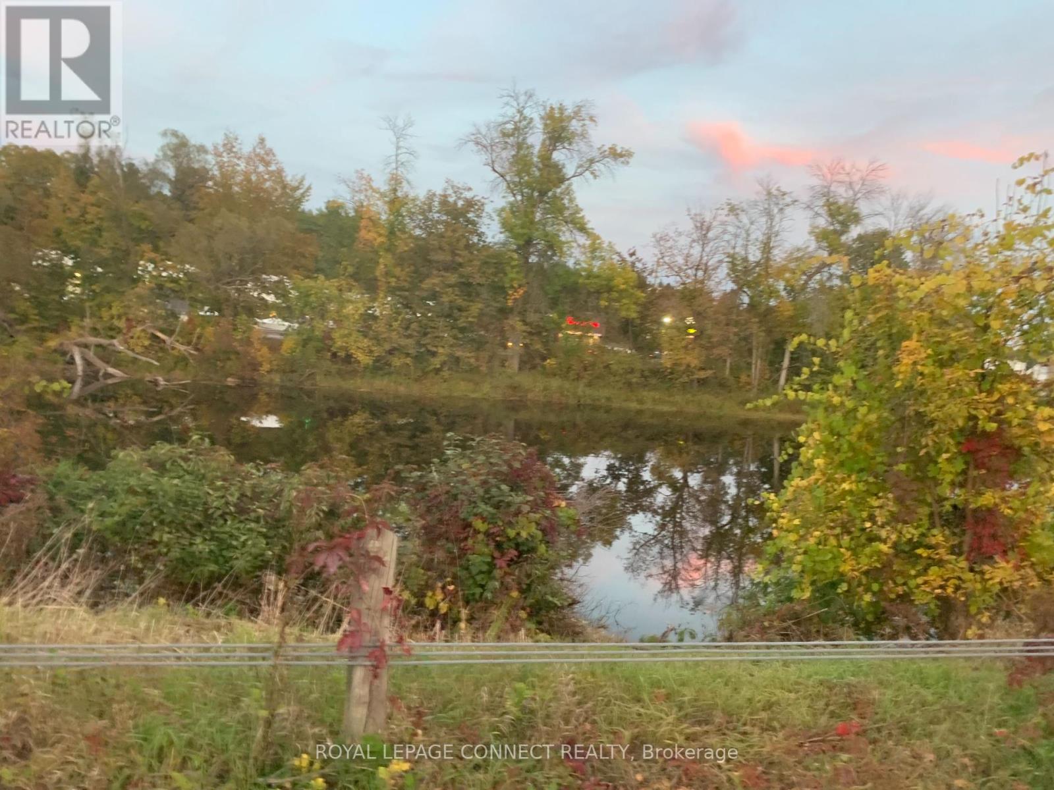608 Victoria St N Tweed, Ontario K0K 3J0
$329,000
This entry-level home is priced to sell and larger than it looks, with 2200+ square feet of living space. This non-confirming legal duplex offers two separate living spaces' kitchen/dining room on the main floor with an upstairs living room and two bedrooms, plus a self-contained studio apartment on the main floor with a separate entrance offering flexibility for multi-generational living or rental income. This home is in Tweed, just thirty minutes north of Belleville. It offers easy access to amenities, including public and Catholic schools, a grocery store, an LCBO, a Beer Store, banks, a community recreation centre, parks, and more! From the front of the house, you can take in a relaxing view of the Moira River. You're in Land O Lakes country, with Stoco Lake just a leisurely stroll away, offering a perfect escape for nature enthusiasts. Why pay someone else's mortgage when you can step towards home ownership? Your mortgage here carries for less than rent!**** EXTRAS **** Invest in a property that can be both a home and a source of additional income - perfect for those with a vision and a willingness to roll up their sleeves; this property is ready for your vision. Buyer to do due diligence re: zoning. (id:46317)
Property Details
| MLS® Number | X8134688 |
| Property Type | Single Family |
| Amenities Near By | Schools |
| Community Features | School Bus |
| Parking Space Total | 2 |
Building
| Bathroom Total | 3 |
| Bedrooms Above Ground | 3 |
| Bedrooms Total | 3 |
| Basement Type | Crawl Space |
| Construction Style Attachment | Detached |
| Exterior Finish | Aluminum Siding |
| Heating Fuel | Natural Gas |
| Heating Type | Forced Air |
| Stories Total | 2 |
| Type | House |
Land
| Acreage | No |
| Land Amenities | Schools |
| Size Irregular | 78.54 X 242.35 Ft |
| Size Total Text | 78.54 X 242.35 Ft|1/2 - 1.99 Acres |
Rooms
| Level | Type | Length | Width | Dimensions |
|---|---|---|---|---|
| Main Level | Living Room | 7.62 m | 5.33 m | 7.62 m x 5.33 m |
| Main Level | Dining Room | 7.62 m | 5.33 m | 7.62 m x 5.33 m |
| Main Level | Kitchen | 7.62 m | 5.33 m | 7.62 m x 5.33 m |
| Main Level | Bathroom | 1.78 m | 1.91 m | 1.78 m x 1.91 m |
| Main Level | Primary Bedroom | 3.35 m | 4.78 m | 3.35 m x 4.78 m |
| Main Level | Bathroom | 1.65 m | 2.18 m | 1.65 m x 2.18 m |
| Main Level | Laundry Room | 1.68 m | 2.36 m | 1.68 m x 2.36 m |
| Main Level | Kitchen | 6.38 m | 4.57 m | 6.38 m x 4.57 m |
| Upper Level | Bathroom | 1.68 m | 4.77 m | 1.68 m x 4.77 m |
| Upper Level | Bedroom 2 | 4.65 m | 2.51 m | 4.65 m x 2.51 m |
| Upper Level | Bedroom 3 | 4.65 m | 3.1 m | 4.65 m x 3.1 m |
Utilities
| Sewer | Installed |
| Natural Gas | Installed |
| Electricity | Installed |
| Cable | Available |
https://www.realtor.ca/real-estate/26611272/608-victoria-st-n-tweed
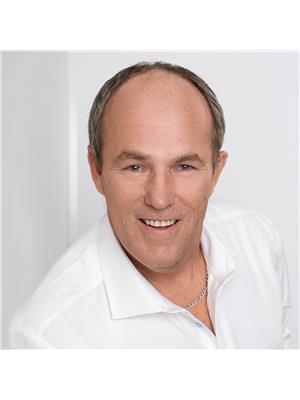
Salesperson
(613) 848-5986
(613) 848-5986
www.lonnieherrington.ca/
https://www.facebook.com/Lonnie-Herrington-Real-Estate-110880797047359
https://twitter.com/Lonnie_Sells
https://www.linkedin.com/in/lonnie-herrington

335 Bayly Street West
Ajax, Ontario L1S 6M2
(905) 427-6522
(905) 427-6524
www.royallepageconnect.com
Interested?
Contact us for more information

