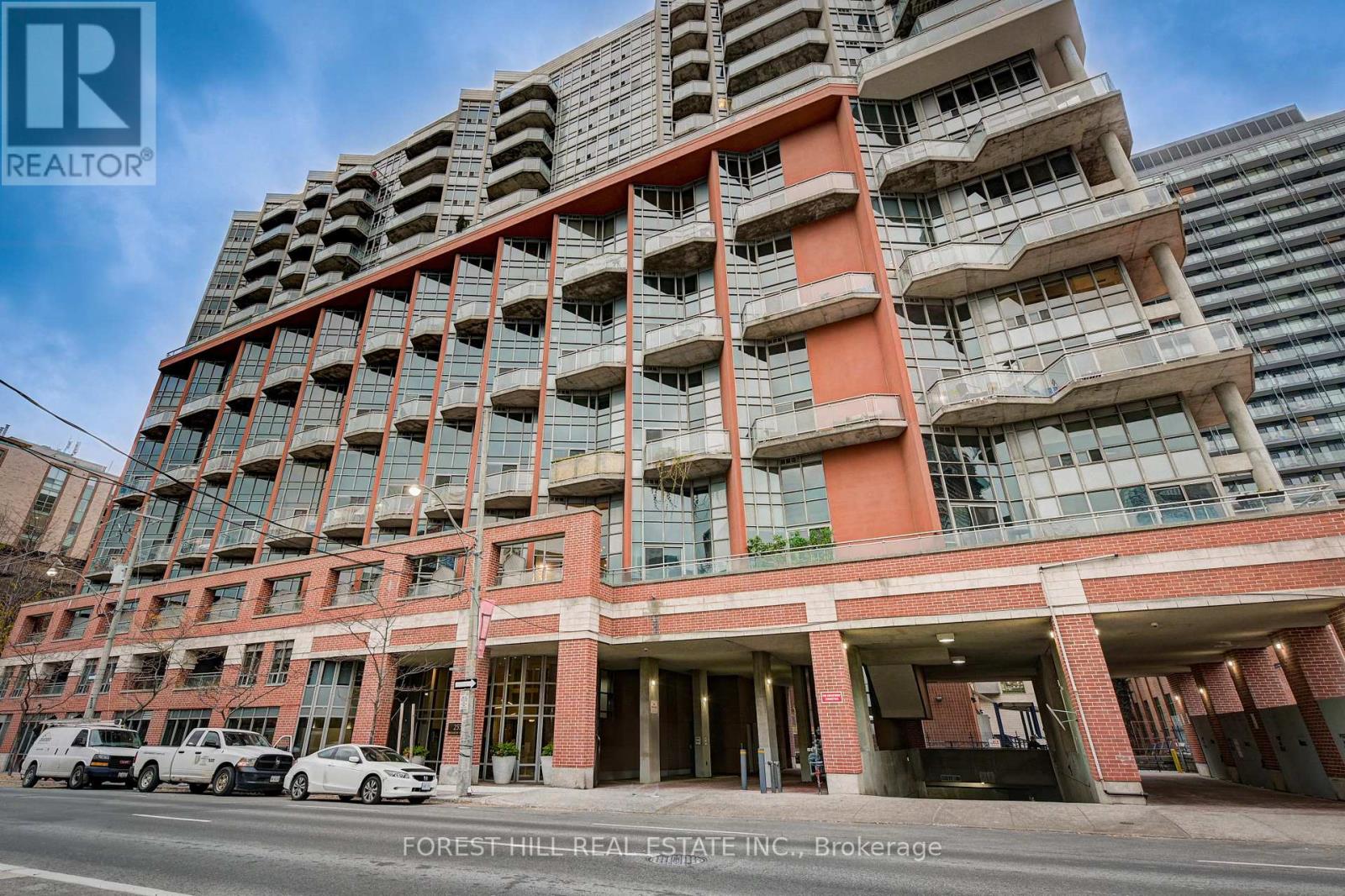#607 -255 Richmond St E Toronto, Ontario M5A 4T7
$999,900Maintenance,
$825.49 Monthly
Maintenance,
$825.49 MonthlyBoutique loft building - Large loft with concrete ceilings in the Heart of Toronto! Two storey light filled corner unit condo with parking! Enjoy abundant natural light from the floor-to-ceiling south and west facing 17 ft windows with wrap around balcony. The open concept kitchen has been beautifully renovated with new S/S appliances, Quartz countertop, and breakfast bar. Bathrooms have new vanities, entire unit freshly painted and new broadloom in bedrooms, stairs and loft overlooking living room. Walk to the St Lawrence Market, enjoy a multitude of restaurants and entertainment! Easy access to DVP and transit. Residents benefit from a range of building amenities including fitness and steam rooms, a party room, a guest suite, and ample underground visitor parking to provide for an unique downtown loft living experience!**** EXTRAS **** Secure building with concierge and visitor parking. Guest suite, party/meeting room. Unit finishes updated with new kitchen Quartz countertops, new S/S appliances, new bathroom vanities, fresh paint and broadloom. (id:46317)
Property Details
| MLS® Number | C7313622 |
| Property Type | Single Family |
| Community Name | Moss Park |
| Features | Balcony |
| Parking Space Total | 1 |
Building
| Bathroom Total | 2 |
| Bedrooms Above Ground | 2 |
| Bedrooms Below Ground | 1 |
| Bedrooms Total | 3 |
| Amenities | Security/concierge, Party Room, Visitor Parking, Exercise Centre |
| Cooling Type | Central Air Conditioning |
| Exterior Finish | Brick, Concrete |
| Heating Fuel | Natural Gas |
| Heating Type | Forced Air |
| Stories Total | 2 |
| Type | Apartment |
Parking
| Visitor Parking |
Land
| Acreage | No |
Rooms
| Level | Type | Length | Width | Dimensions |
|---|---|---|---|---|
| Second Level | Primary Bedroom | 3.69 m | 3.32 m | 3.69 m x 3.32 m |
| Second Level | Bathroom | 2.33 m | 1.87 m | 2.33 m x 1.87 m |
| Second Level | Loft | 2.95 m | 4.34 m | 2.95 m x 4.34 m |
| Flat | Foyer | 1.08 m | 2.48 m | 1.08 m x 2.48 m |
| Flat | Living Room | 4.83 m | 3.66 m | 4.83 m x 3.66 m |
| Flat | Kitchen | 4.12 m | 2.53 m | 4.12 m x 2.53 m |
| Flat | Bedroom 2 | 2.39 m | 2.55 m | 2.39 m x 2.55 m |
| Other | Dining Room | 4.83 m | 3.66 m | 4.83 m x 3.66 m |
| Other | Bathroom | 1.37 m | 2.34 m | 1.37 m x 2.34 m |
https://www.realtor.ca/real-estate/26299878/607-255-richmond-st-e-toronto-moss-park


441 Spadina Road
Toronto, Ontario M5P 2W3
(416) 488-2875
(416) 488-2694
www.foresthill.com
Interested?
Contact us for more information




































