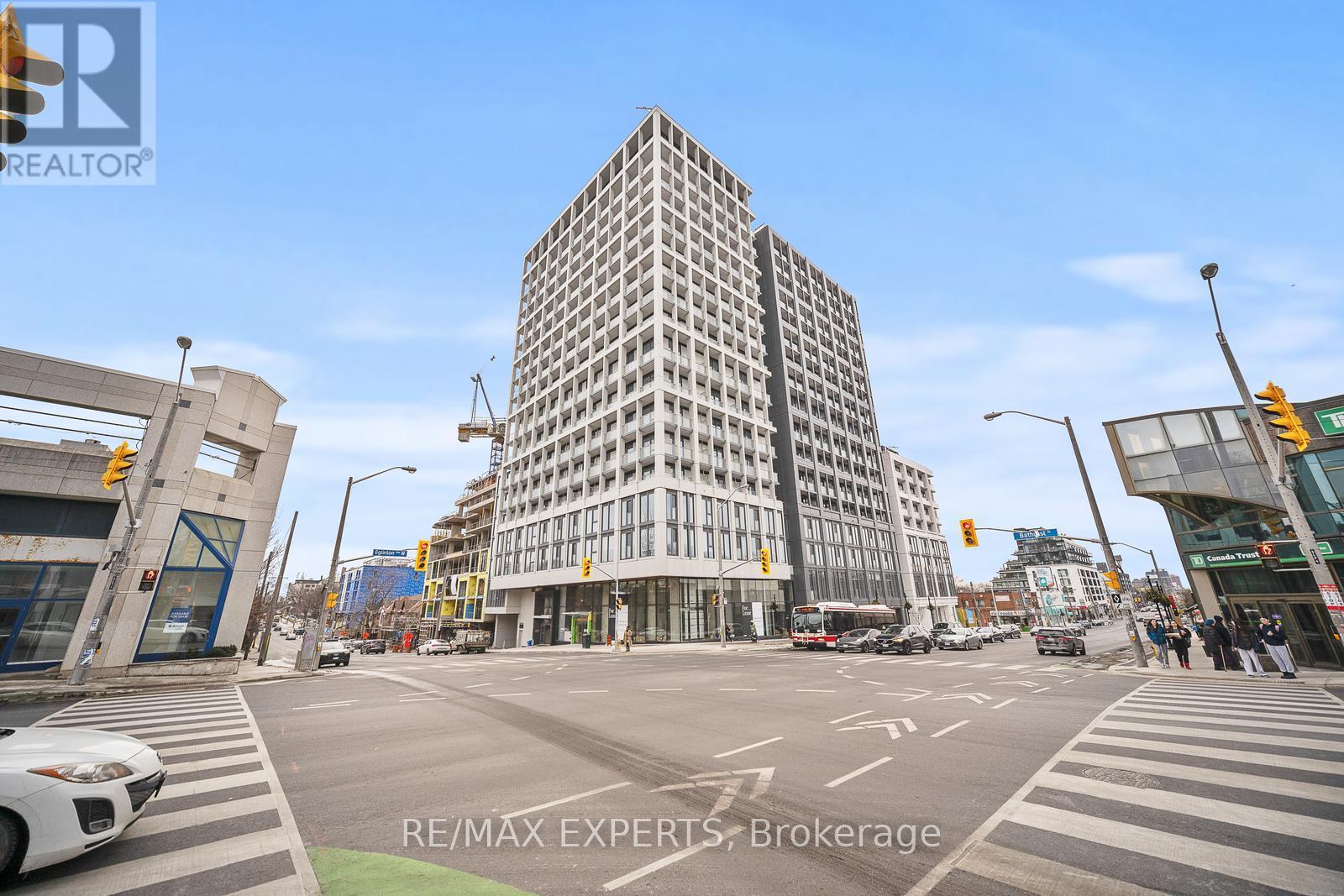#607 -2020 Bathurst St Toronto, Ontario M5P 0A6
$2,800 Monthly
Welcome to urban living at its finest in the heart of Toronto's most vibrant communities. This newly built 2-bedroom, 1-bathroom unit offers a modern retreat in a prime location. Step inside to discover a thoughtfully designed space featuring contemporary finishes and an abundance of natural light. The open-concept living area is perfect for entertaining, with a sleek kitchen boasting stainless steel appliances, quartz countertops, and ample storage space. Both bedrooms are well-appointed, providing comfortable sanctuaries for rest and relaxation. The stylish bathroom features modern fixtures and a chic design. Located close to public transportation, shopping, dining, options, this unit offers the convenience of urban living at your doorstep. Don't miss this opportunity to experience the best of Toronto living! (id:46317)
Property Details
| MLS® Number | C8094702 |
| Property Type | Single Family |
| Community Name | Humewood-Cedarvale |
| Amenities Near By | Hospital, Park, Place Of Worship, Public Transit |
| Features | Balcony |
| Parking Space Total | 1 |
| View Type | View |
Building
| Bathroom Total | 1 |
| Bedrooms Above Ground | 2 |
| Bedrooms Total | 2 |
| Amenities | Security/concierge, Party Room, Visitor Parking, Exercise Centre, Recreation Centre |
| Cooling Type | Central Air Conditioning |
| Exterior Finish | Concrete |
| Heating Fuel | Electric |
| Heating Type | Heat Pump |
| Type | Apartment |
Parking
| Visitor Parking |
Land
| Acreage | No |
| Land Amenities | Hospital, Park, Place Of Worship, Public Transit |
Rooms
| Level | Type | Length | Width | Dimensions |
|---|---|---|---|---|
| Flat | Primary Bedroom | 3.4 m | 2.62 m | 3.4 m x 2.62 m |
| Flat | Bedroom 2 | 3.4 m | 2.62 m | 3.4 m x 2.62 m |
| Flat | Kitchen | 5.48 m | 3.66 m | 5.48 m x 3.66 m |
| Flat | Living Room | 3.66 m | 5.49 m | 3.66 m x 5.49 m |
| Flat | Dining Room | 5.48 m | 3.66 m | 5.48 m x 3.66 m |
https://www.realtor.ca/real-estate/26553750/607-2020-bathurst-st-toronto-humewood-cedarvale
3582 Major Mackenzie Dr W#204
Vaughan, Ontario L4H 3T6
(905) 499-8800
deals@remaxwestexperts.com/
Interested?
Contact us for more information







































