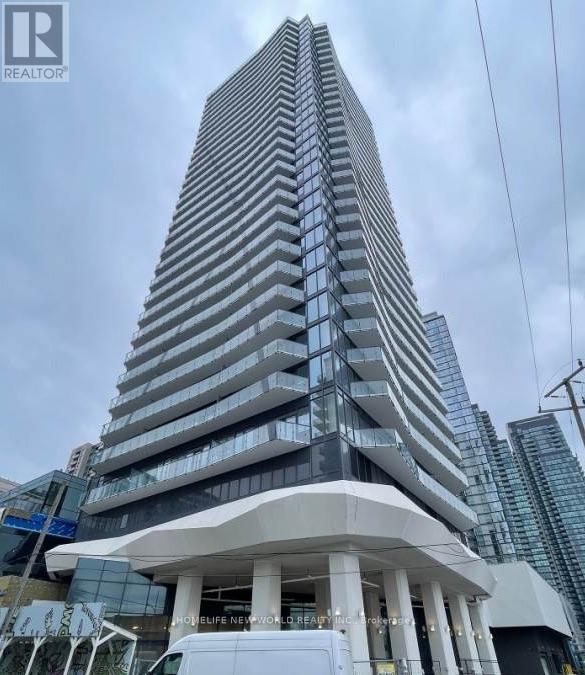#607 -15 Ellerslie Ave Toronto, Ontario M2N 0L7
$2,850 Monthly
Brand New Luxury Ellie Condo In The Heart Of North York. Very Bright, Spacious & Functional Layout. 638 Sq.Ft OF 1 Bed + Den W/ 2 Full Baths W/ Unobstructed Sunset View. Den Can Be 2nd Bedroom. 9' Smooth Ceiling. Laminate Floor Throughout. Modern Open Concept Kitchen W/ Quartz Counters, Centre Island & S/S Appliances. Floor To Ceiling Windows. Amenities Including 24Hrs Concierge, Gym, Theatre, Game Room, Party Room, Sauna And Rooftop Deck. Perfect Location With Convenient Access To TTC & Subway At Your Door Step, Empress Walk Mall, The North York Centre, Theatre, Grocery & Hundreds Of Shopping & Dining, Minutes Driving To Highway 401 & DVP. Ready To Move In And Enjoy!**** EXTRAS **** One Locker Included & Parking. S/S Appliances (Fridge, Stove, B/I Dishwasher, B/I Microwave), Front Load Washer & Dryer. All ELF's, All Window Coverings (Will Be Installed), Rogers Internet Included. (id:46317)
Property Details
| MLS® Number | C8092012 |
| Property Type | Single Family |
| Community Name | Willowdale West |
| Amenities Near By | Park, Public Transit, Schools |
| Community Features | Community Centre, Pets Not Allowed |
| Features | Balcony |
| Parking Space Total | 1 |
| View Type | View |
Building
| Bathroom Total | 2 |
| Bedrooms Above Ground | 1 |
| Bedrooms Below Ground | 1 |
| Bedrooms Total | 2 |
| Amenities | Storage - Locker, Security/concierge, Party Room, Sauna, Exercise Centre |
| Cooling Type | Central Air Conditioning |
| Exterior Finish | Concrete |
| Heating Fuel | Natural Gas |
| Heating Type | Forced Air |
| Type | Apartment |
Land
| Acreage | No |
| Land Amenities | Park, Public Transit, Schools |
Rooms
| Level | Type | Length | Width | Dimensions |
|---|---|---|---|---|
| Flat | Living Room | 3.17 m | 3.05 m | 3.17 m x 3.05 m |
| Flat | Dining Room | 3.17 m | 3.05 m | 3.17 m x 3.05 m |
| Flat | Kitchen | 3.29 m | 3.05 m | 3.29 m x 3.05 m |
| Flat | Primary Bedroom | 3.05 m | 2.93 m | 3.05 m x 2.93 m |
| Flat | Den | 2.99 m | 2.07 m | 2.99 m x 2.07 m |
https://www.realtor.ca/real-estate/26549903/607-15-ellerslie-ave-toronto-willowdale-west


201 Consumers Rd., Ste. 205
Toronto, Ontario M2J 4G8
(416) 490-1177
(416) 490-1928
www.homelifenewworld.com/
Interested?
Contact us for more information













