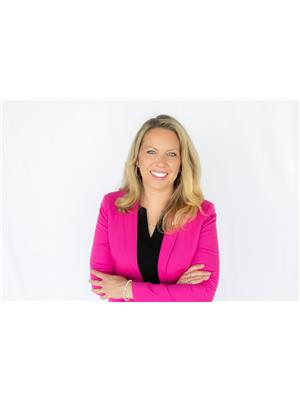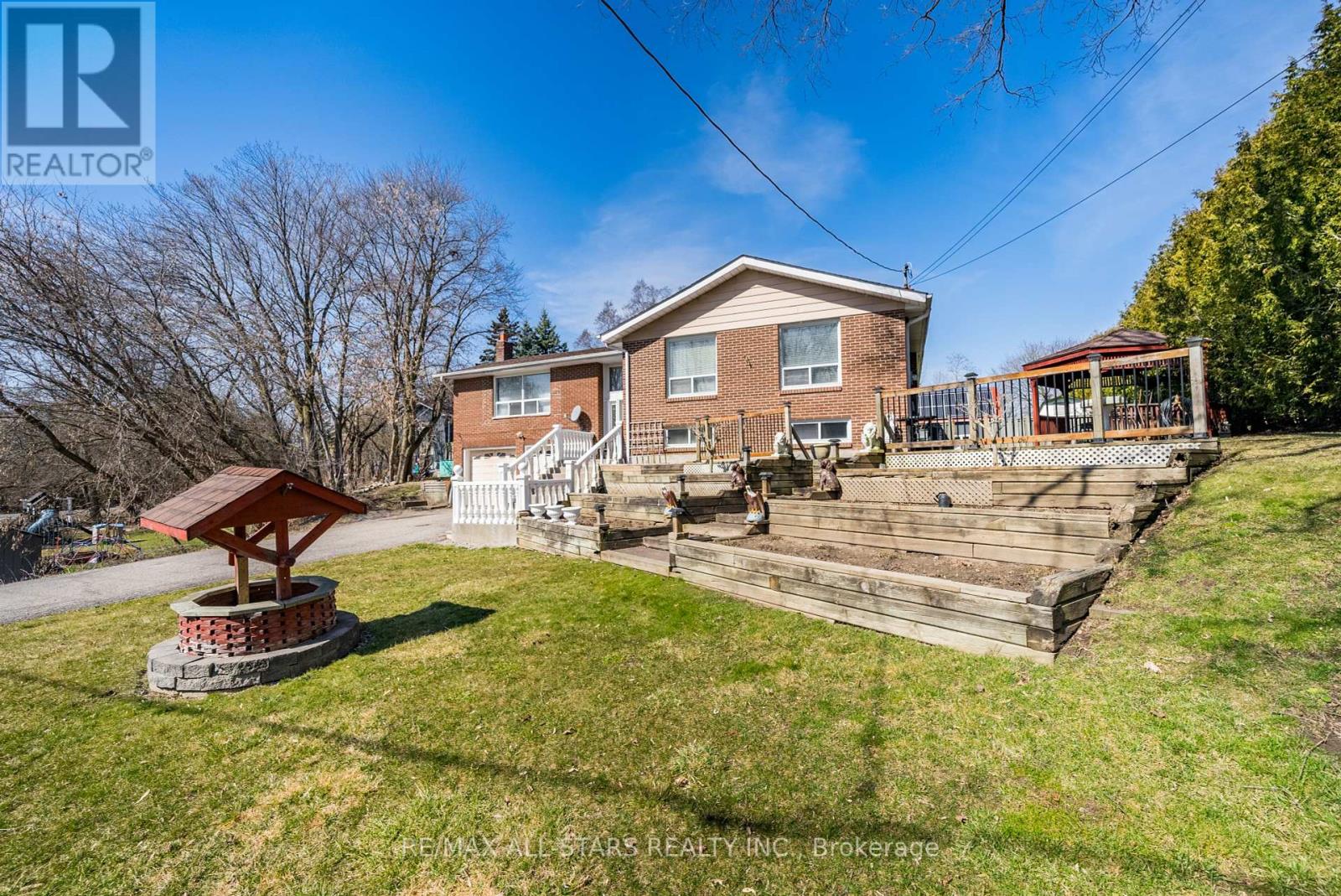6062 19th Ave Markham, Ontario L3P 3J3
$1,478,000
Nestled in a serene rural setting, just minutes away from both Markham and Stouffville, sits this spacious raised bungalow on a fantastic 100 x 184 foot lot, offering the perfect blend of rural living and modern convenience. It boasts a double car garage, fully finished basement with second kitchen and separate entrance making it ideal for multi generational and growing families or an income opportunity. The main floor features 2 bedrooms and 2 bathrooms and the den space can easily be converted back to the original 3 bedroom layout. Open concept kitchen allows for entertaining with ease and creating many wonderful family memories. With a lot size this large and the tranquility of this home, it's hard to believe you are steps away from all your daily amenities, and a short distance to major highways. This is an incredible opportunity to create your own piece of paradise, the options are endless! Close to top rated schools, transit and recreation options.**** EXTRAS **** Roof, HVAC & well pump 2 years old, Well inspected Sept 2023, Septic pumped 2.5 years ago - will be emptied at closing. (id:46317)
Property Details
| MLS® Number | N8143718 |
| Property Type | Single Family |
| Community Name | Rural Markham |
| Parking Space Total | 8 |
Building
| Bathroom Total | 2 |
| Bedrooms Above Ground | 2 |
| Bedrooms Below Ground | 1 |
| Bedrooms Total | 3 |
| Architectural Style | Raised Bungalow |
| Basement Development | Finished |
| Basement Features | Separate Entrance |
| Basement Type | N/a (finished) |
| Construction Style Attachment | Detached |
| Cooling Type | Central Air Conditioning |
| Exterior Finish | Brick |
| Fireplace Present | Yes |
| Heating Fuel | Natural Gas |
| Heating Type | Forced Air |
| Stories Total | 1 |
| Type | House |
Parking
| Garage |
Land
| Acreage | No |
| Sewer | Septic System |
| Size Irregular | 100 X 184.01 Ft ; 100.08ft X 184.77ft X 100.08ft X184.14ft |
| Size Total Text | 100 X 184.01 Ft ; 100.08ft X 184.77ft X 100.08ft X184.14ft |
Rooms
| Level | Type | Length | Width | Dimensions |
|---|---|---|---|---|
| Basement | Bedroom 3 | 3.4 m | 4.31 m | 3.4 m x 4.31 m |
| Basement | Recreational, Games Room | 8.36 m | 3.38 m | 8.36 m x 3.38 m |
| Basement | Kitchen | 4.28 m | 3.24 m | 4.28 m x 3.24 m |
| Basement | Laundry Room | 2.88 m | 3.23 m | 2.88 m x 3.23 m |
| Main Level | Living Room | 6.13 m | 3.54 m | 6.13 m x 3.54 m |
| Main Level | Dining Room | 3.03 m | 3.16 m | 3.03 m x 3.16 m |
| Main Level | Kitchen | 3.31 m | 4.54 m | 3.31 m x 4.54 m |
| Main Level | Den | 3.41 m | 3.39 m | 3.41 m x 3.39 m |
| Main Level | Primary Bedroom | 3.94 m | 3.32 m | 3.94 m x 3.32 m |
| Main Level | Bedroom 2 | 3.5 m | 2.9 m | 3.5 m x 2.9 m |
| Main Level | Family Room | 6.39 m | 5.69 m | 6.39 m x 5.69 m |
Utilities
| Electricity | Installed |
| Cable | Available |
https://www.realtor.ca/real-estate/26625102/6062-19th-ave-markham-rural-markham

Salesperson
(905) 640-3131
www.trentaduetorresteam.com/
https://www.facebook.com/Trentadue.Torres.Real.Estate.Team
https://twitter.com/TrentadueTorres
155 Mostar St #1-2
Stouffville, Ontario L4A 0G2
(905) 640-3131

Salesperson
(905) 640-3131
trentaduetorresteam.com/
https://www.facebook.com/Trentadue.Torres.Real.Estate.Team
https://twitter.com/TrentadueTorres
https://www.linkedin.com/in/sonya-torres-847a55a5/
155 Mostar St #1-2
Stouffville, Ontario L4A 0G2
(905) 640-3131
Interested?
Contact us for more information






































