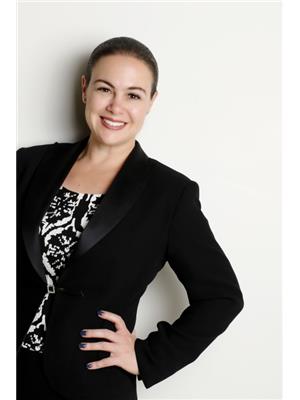#604 -9255 Jane St Vaughan, Ontario L6A 0K1
$2,650 Monthly
Live in Luxury! Welcome To Palatial Bellaria Tower 4, Spacious One Bdrm With Den. Featuring 9 Ft Ceilings Throughout, Upgraded Cabinets & Granite Counter Tops, Stainless Steel Kitchen Appliances, Unobstructed North West View, Laminate Flooring Through Out W/ Ensuite Bathroom & Powder Room. Luxurious Building Amenities: Gate House Security, 24 Hr Concierge, Gym, Visitor Parking, Patio, Movie Room, Guest Suites & More. Walk To Vaughan Mills Mall, Quick Drive To 400/407, & close to Cortellucci Hospital.**** EXTRAS **** Extras:Stainless Steel: Fridge, Stove, B/I Dishwasher, B/I Microwave With Exhaust Fan. Washer, Dryer. Underground Parking & Locker Included. All Light Fixtures, All Blinds. (id:46317)
Property Details
| MLS® Number | N8169348 |
| Property Type | Single Family |
| Community Name | Maple |
| Amenities Near By | Hospital, Public Transit |
| Community Features | Pets Not Allowed |
| Parking Space Total | 1 |
Building
| Bathroom Total | 2 |
| Bedrooms Above Ground | 1 |
| Bedrooms Below Ground | 1 |
| Bedrooms Total | 2 |
| Amenities | Storage - Locker, Security/concierge, Visitor Parking, Exercise Centre |
| Cooling Type | Central Air Conditioning |
| Exterior Finish | Brick |
| Fire Protection | Security Guard |
| Heating Fuel | Natural Gas |
| Heating Type | Forced Air |
| Type | Apartment |
Parking
| Visitor Parking |
Land
| Acreage | No |
| Land Amenities | Hospital, Public Transit |
Rooms
| Level | Type | Length | Width | Dimensions |
|---|---|---|---|---|
| Main Level | Laundry Room | 3.23 m | 2.36 m | 3.23 m x 2.36 m |
| Main Level | Living Room | 3.15 m | 3.11 m | 3.15 m x 3.11 m |
| Main Level | Dining Room | 3.15 m | 3.11 m | 3.15 m x 3.11 m |
| Main Level | Primary Bedroom | 4.01 m | 3.07 m | 4.01 m x 3.07 m |
| Main Level | Den | 4.01 m | 1.88 m | 4.01 m x 1.88 m |
https://www.realtor.ca/real-estate/26661990/604-9255-jane-st-vaughan-maple

Salesperson
(289) 357-3000

9311 Weston Road Unit 6
Vaughan, Ontario L4H 3G8
(289) 357-3000
Interested?
Contact us for more information

















