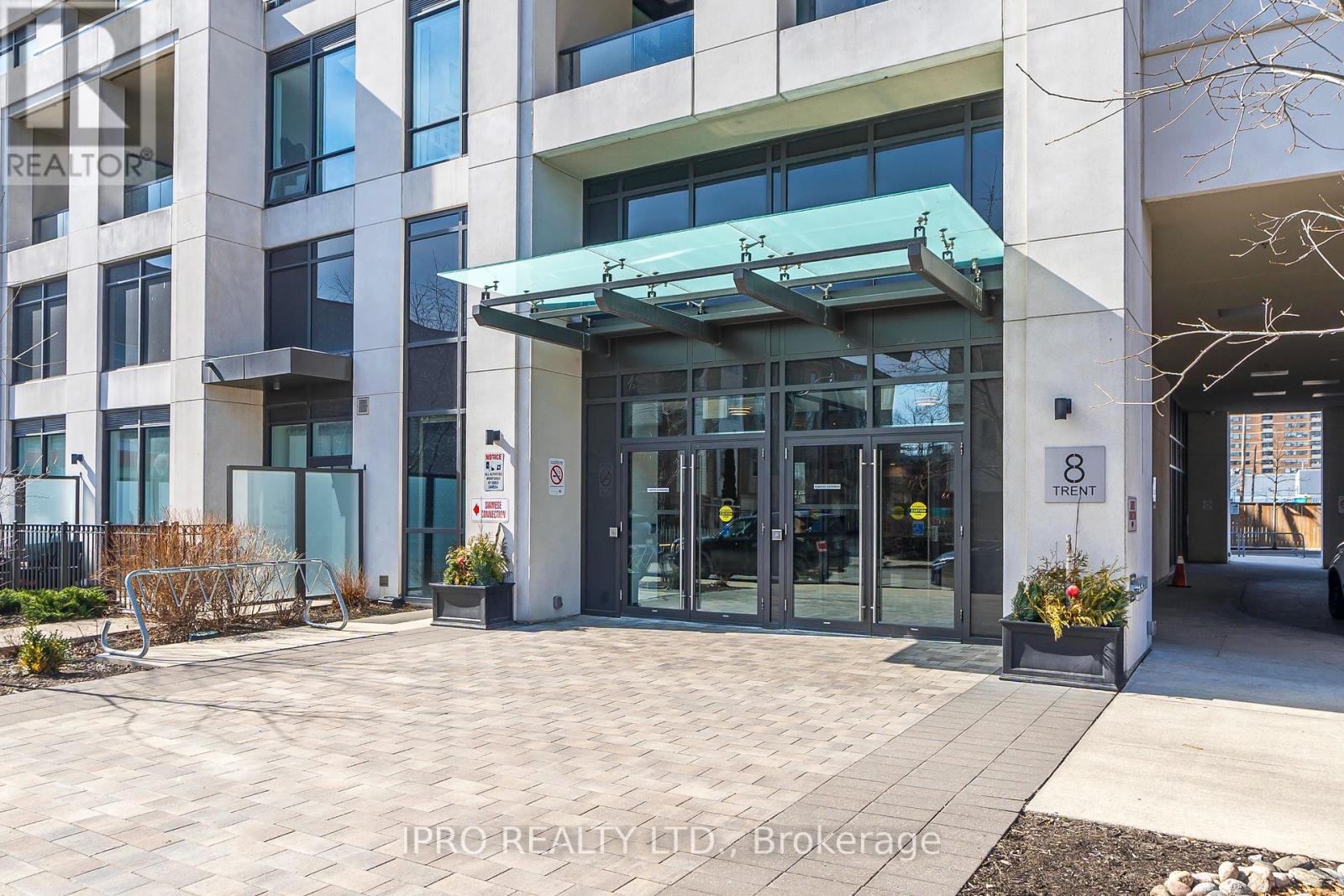#604 -8 Trent Ave Toronto, Ontario M4C 0A6
$600,000Maintenance,
$418 Monthly
Maintenance,
$418 MonthlyWelcome to Bright, Warm with Sun and Sunlight One Bedroom + Den Unit, West Facing To View Cn Tower. This Stunning Open-Concept Design has a Spacious Living Room and a Large Enough Den for a Bed or a Work-From-Home Space. The Unit has 9-foot Ceilings. The Kitchen is Complete With a Breakfast Bar and Full-Sized Appliances. Amenities Include a Gorgeous Rooftop Patio with Barbecues, a Garden Terrace, a Party Room, a Gym, and Visitor Parking. Great Location: within a 5-minute Walk To the Main Subway And Danforth Go Train Stations ( 12 Minutes to Union). A 7-minute Walk to Coleman and Maryland Parks, Steps To Danforth Shopping, and All The Danforth/Greektown Restaurants. Close to the Beach, Toronto's Best Trails, and More. Excellent Walk Score. This place is perfect for Comfortable City Living. (id:46317)
Property Details
| MLS® Number | E8138586 |
| Property Type | Single Family |
| Community Name | East End-Danforth |
| Amenities Near By | Park, Public Transit, Schools |
| Features | Balcony |
| Parking Space Total | 1 |
| View Type | View |
Building
| Bathroom Total | 1 |
| Bedrooms Above Ground | 1 |
| Bedrooms Below Ground | 1 |
| Bedrooms Total | 2 |
| Amenities | Storage - Locker, Party Room, Visitor Parking, Exercise Centre |
| Cooling Type | Central Air Conditioning |
| Exterior Finish | Concrete |
| Fire Protection | Security System |
| Heating Fuel | Natural Gas |
| Heating Type | Forced Air |
| Type | Apartment |
Parking
| Visitor Parking |
Land
| Acreage | No |
| Land Amenities | Park, Public Transit, Schools |
Rooms
| Level | Type | Length | Width | Dimensions |
|---|---|---|---|---|
| Flat | Living Room | 5.3 m | 3.26 m | 5.3 m x 3.26 m |
| Flat | Kitchen | 2.44 m | 2.32 m | 2.44 m x 2.32 m |
| Flat | Den | 2.74 m | 2.62 m | 2.74 m x 2.62 m |
| Flat | Bedroom | 3.38 m | 3.28 m | 3.38 m x 3.28 m |
| Flat | Bathroom | Measurements not available |
https://www.realtor.ca/real-estate/26616767/604-8-trent-ave-toronto-east-end-danforth

Salesperson
(416) 604-0006

276 Danforth Avenue
Toronto, Ontario M4K 1N6
(416) 364-2036
(416) 364-5546
Interested?
Contact us for more information










































