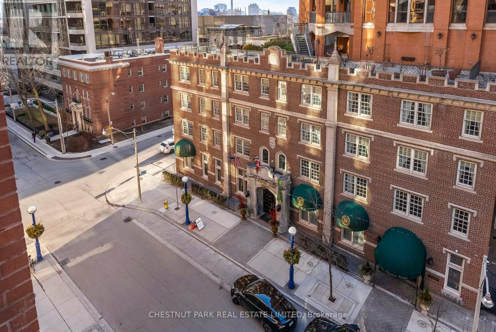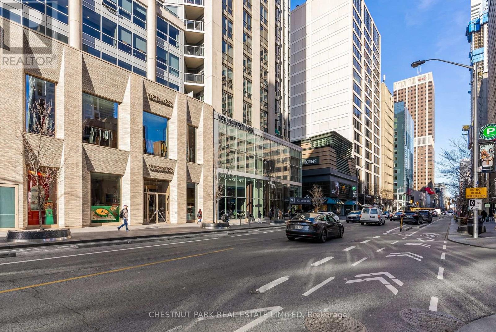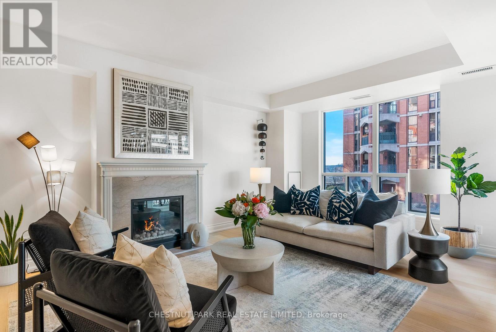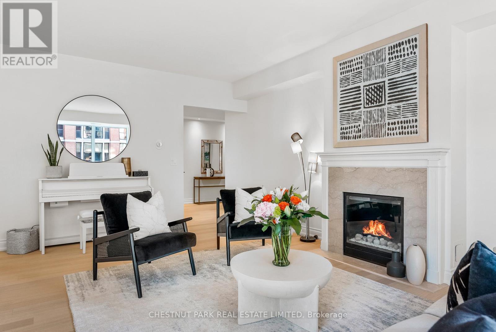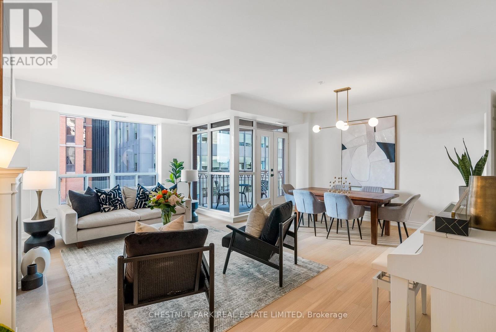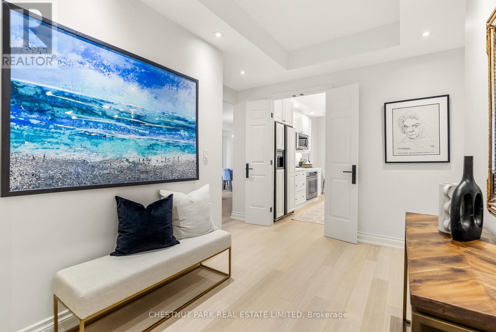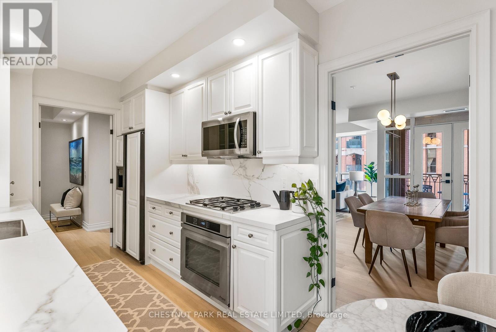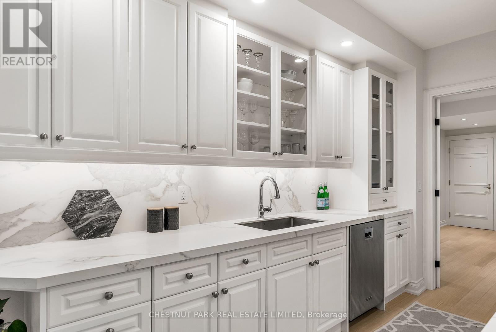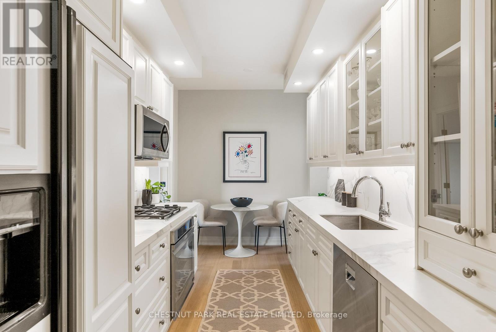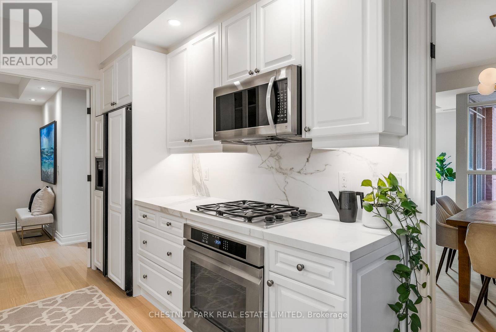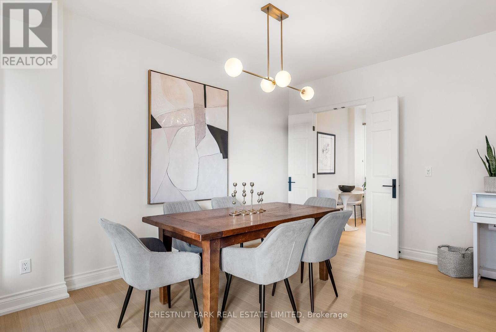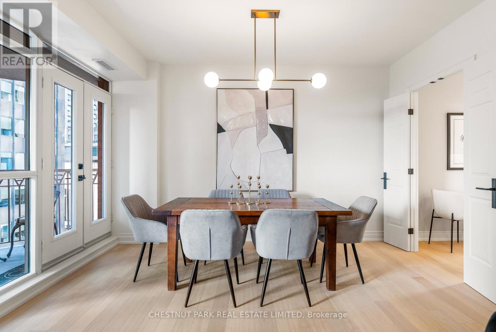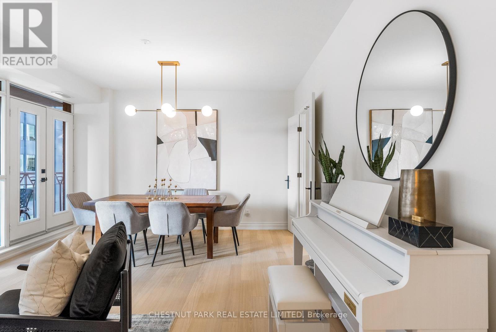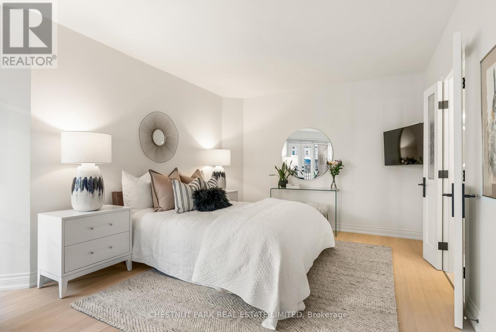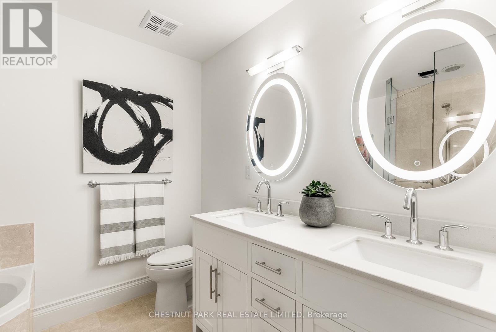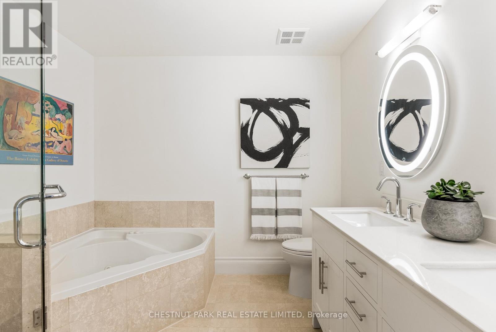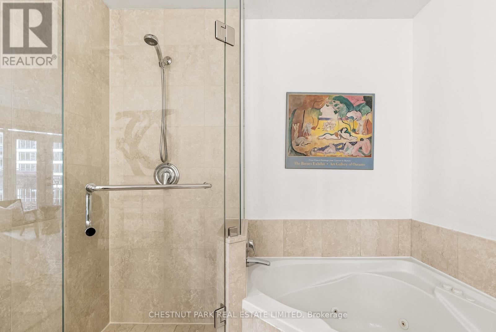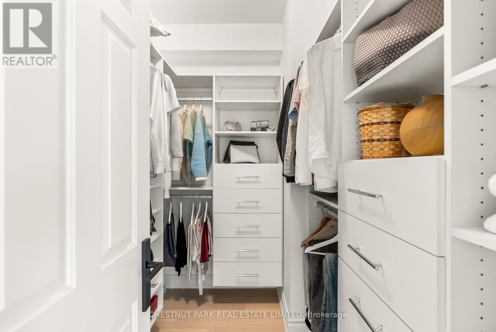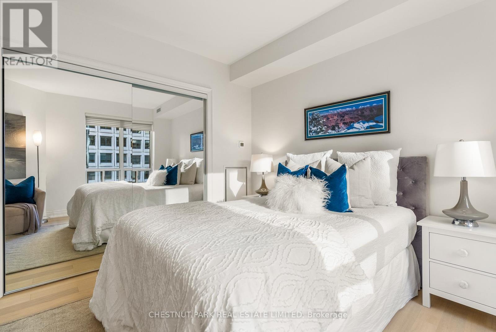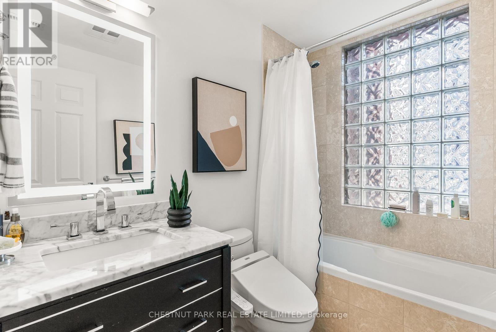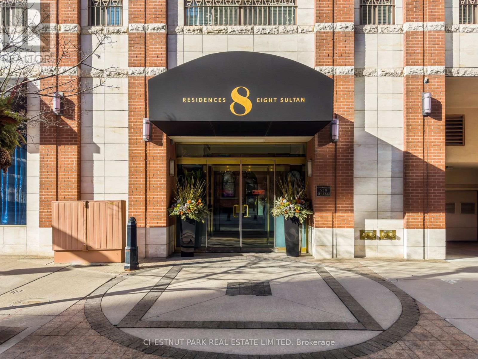#604 -8 Sultan St Toronto, Ontario M5S 1L7
$1,729,000Maintenance,
$2,134.22 Monthly
Maintenance,
$2,134.22 MonthlyShow stopper in Yorkville in a lovely boutique building. One of the best locations in Yorkville, as it is quiet & situated amongst impressive & celebrated architecture. There are only 25 apartments & rarely do you see anyone in the elevator when you come & go. Very friendly concierge. Well managed building. This 1,450 sq. ft. apartment has the best view overlooking the Windsor Arms & St. Thomas Street with sight-lines of Hermes. It's infused with west light. Glorious large reception when you enter. Cozy up to the gas fireplace in the spacious Living room. Eat-in Gourmet Kitchen with gas cooktop. This really is one of the best apartments on the market and the walkability is amazing. No need for a car. The view in the apartment is the best there is. Wonderful & spacious outdoor space. Come & enjoy.**** EXTRAS **** All appliances, Storage Locker & One car Parking. (id:46317)
Property Details
| MLS® Number | C8115574 |
| Property Type | Single Family |
| Community Name | Bay Street Corridor |
| Amenities Near By | Park, Public Transit |
| Features | Balcony |
| Parking Space Total | 1 |
Building
| Bathroom Total | 2 |
| Bedrooms Above Ground | 2 |
| Bedrooms Total | 2 |
| Amenities | Storage - Locker, Security/concierge, Visitor Parking |
| Cooling Type | Central Air Conditioning |
| Exterior Finish | Brick |
| Fire Protection | Security Guard |
| Fireplace Present | Yes |
| Heating Fuel | Natural Gas |
| Heating Type | Heat Pump |
| Type | Apartment |
Parking
| Visitor Parking |
Land
| Acreage | No |
| Land Amenities | Park, Public Transit |
Rooms
| Level | Type | Length | Width | Dimensions |
|---|---|---|---|---|
| Main Level | Kitchen | 4.72 m | 2.72 m | 4.72 m x 2.72 m |
| Main Level | Dining Room | 4.06 m | 2.34 m | 4.06 m x 2.34 m |
| Main Level | Living Room | 6.15 m | 3.81 m | 6.15 m x 3.81 m |
| Main Level | Foyer | 5 m | 2.21 m | 5 m x 2.21 m |
| Main Level | Laundry Room | 1.02 m | 0.76 m | 1.02 m x 0.76 m |
| Main Level | Primary Bedroom | 6.15 m | 3.66 m | 6.15 m x 3.66 m |
| Main Level | Bathroom | 2.77 m | 2.41 m | 2.77 m x 2.41 m |
| Main Level | Bedroom 2 | 4.24 m | 4.19 m | 4.24 m x 4.19 m |
| Main Level | Bathroom | 2.44 m | 1.68 m | 2.44 m x 1.68 m |
| Main Level | Other | 2.13 m | 1.98 m | 2.13 m x 1.98 m |
https://www.realtor.ca/real-estate/26584430/604-8-sultan-st-toronto-bay-street-corridor

1300 Yonge St Ground Flr
Toronto, Ontario M4T 1X3
(416) 925-9191
(416) 925-3935
www.chestnutpark.com/

Salesperson
(416) 925-9191
https://sw3.ca
https://www.facebook.com/alex.obrad/
https://www.linkedin.com/in/alexander-obradovich-0ba20b52/

1300 Yonge St Ground Flr
Toronto, Ontario M4T 1X3
(416) 925-9191
(416) 925-3935
www.chestnutpark.com/
Interested?
Contact us for more information

