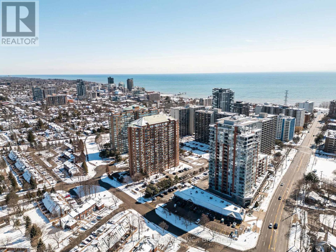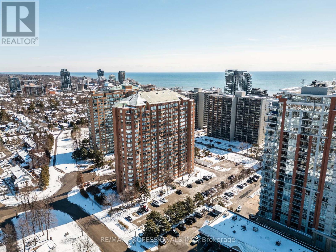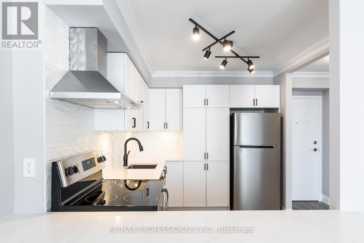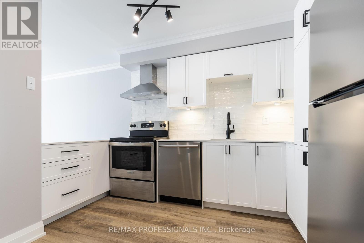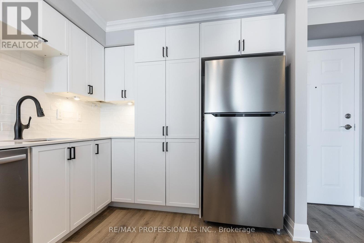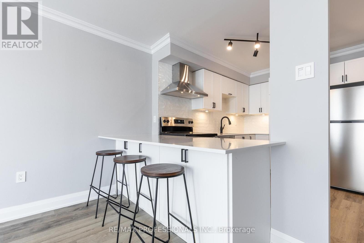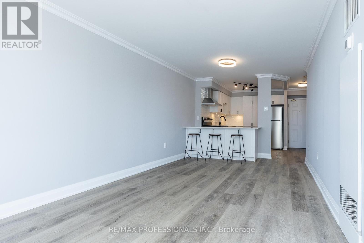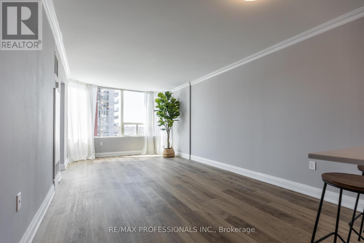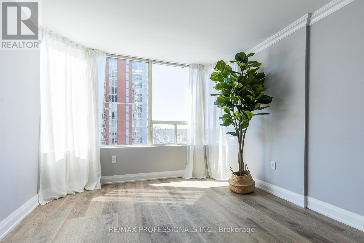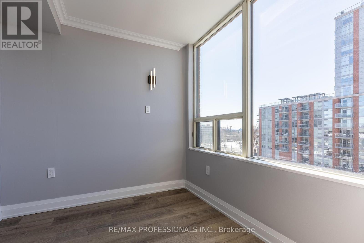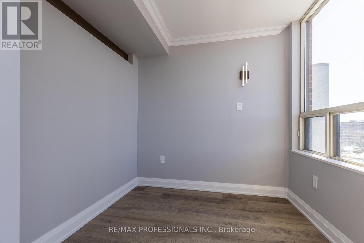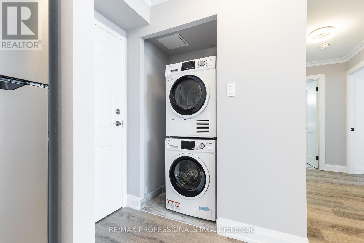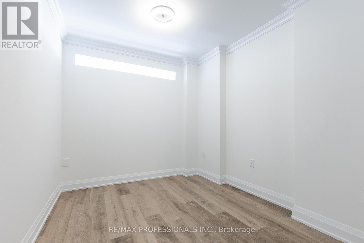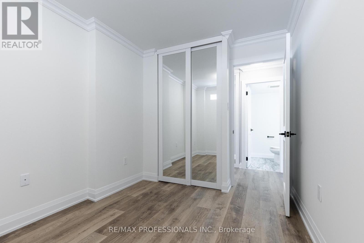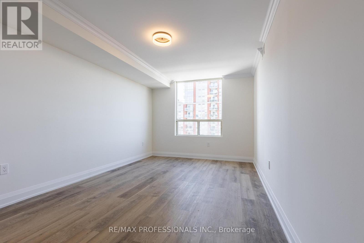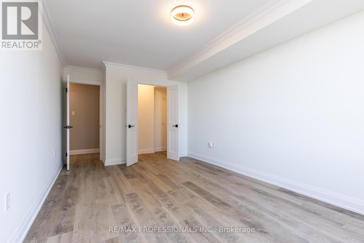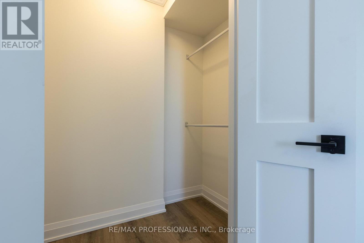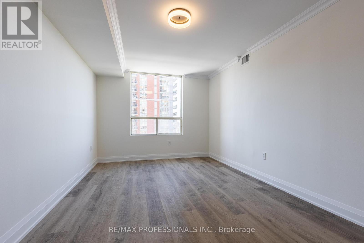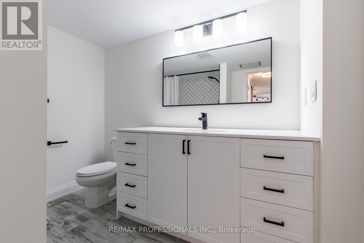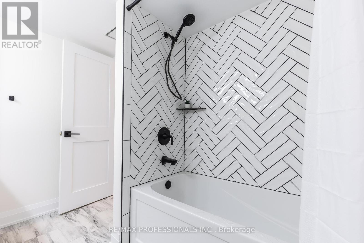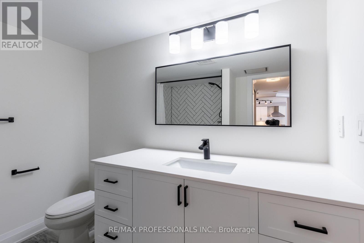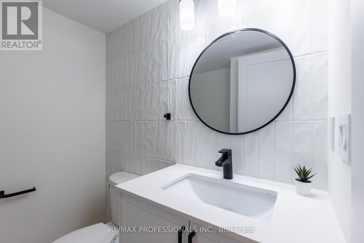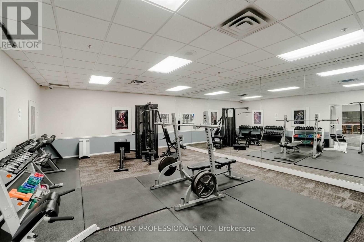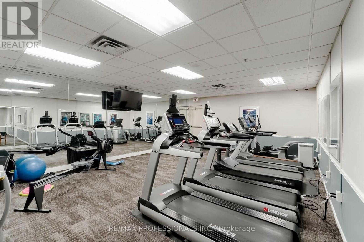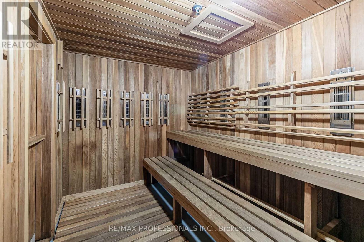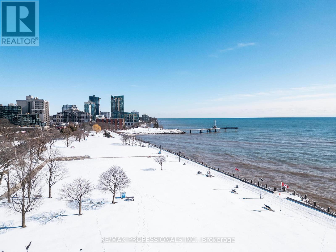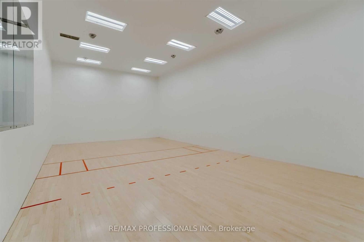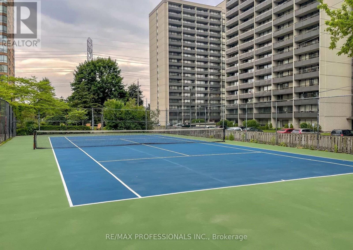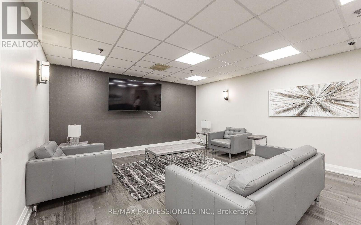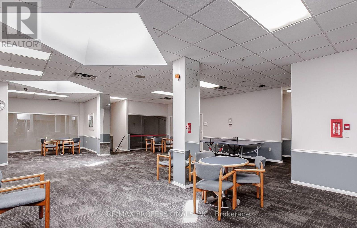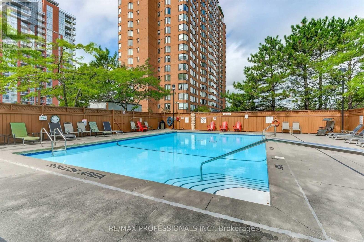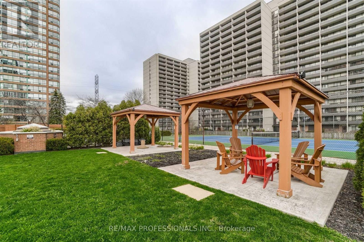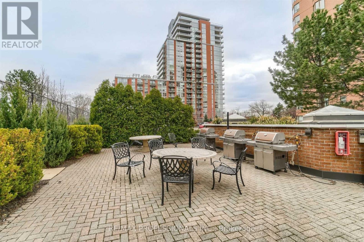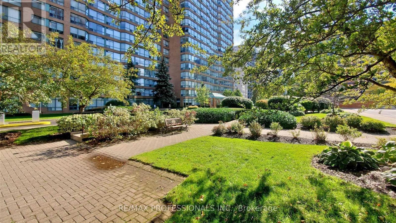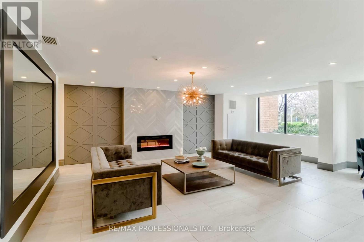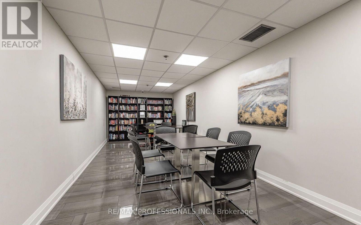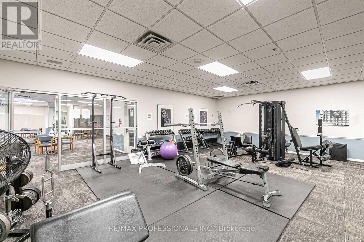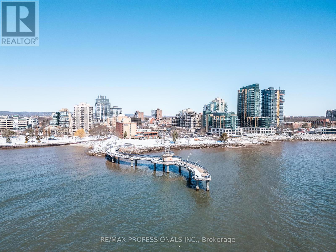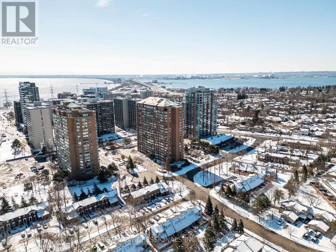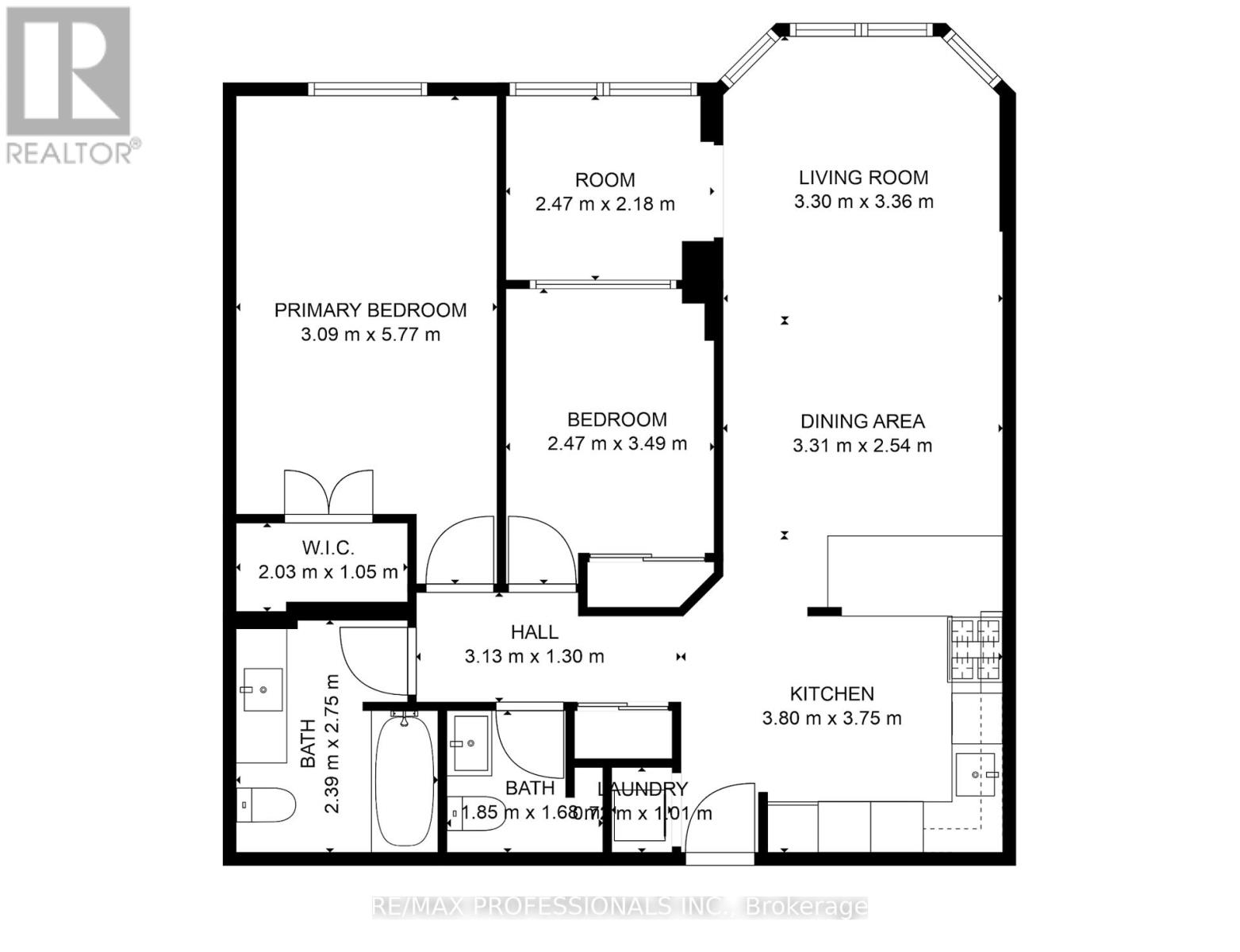#604 -1270 Maple Crossing Blvd Burlington, Ontario L7S 2J3
$750,000Maintenance,
$843.05 Monthly
Maintenance,
$843.05 MonthlyWelcome to The Palace! Habored in the Heart of Burlington by Lake Ontario. Live in this Well-Managed & Mature yet Upgraded Building met with Charm and Elegance. Sophisticated Amenities Available but Exclusive to Residents. Unit Interior has had a Complete Make-Over. Just Over 900sf of Luxury. Lean and Envision Your New Home and Furniture to Compliment the Space. Be the first to Live with these Finishes! Luxury Vinyl Throughout, Brand New Appliances, Quartz Countertops, Manchester Cabinetry, New Vanities, Crown Mouldings, New Shower Valves, Mirrored Sliding Closets, Smoothened Ceilings, and so much more! Enjoy Easy Breezy Living with 2 Bedrooms Plus Den, Perfect for Home Office or Solarium. No Need to Worry About Extra Utility Bills. ALL INCLUSIVE MAINTENANCE FEES. This is a Must See! Book your appointment today.**** EXTRAS **** Resort-Like Amenities include In-Ground Swimming Pool for Summer, Gym, Sauna, Party Lounge, Tennis Court, BBQ Area, Guest Suites, Squash Courts, Visitor Parking, 24Hr Security. All New Appliances, Washer, Dryer. Parking & Locker are Owned. (id:46317)
Property Details
| MLS® Number | W8171272 |
| Property Type | Single Family |
| Community Name | Brant |
| Parking Space Total | 1 |
| Pool Type | Outdoor Pool |
| Structure | Squash & Raquet Court, Tennis Court |
Building
| Bathroom Total | 2 |
| Bedrooms Above Ground | 2 |
| Bedrooms Below Ground | 1 |
| Bedrooms Total | 3 |
| Amenities | Storage - Locker, Security/concierge, Visitor Parking, Exercise Centre |
| Cooling Type | Central Air Conditioning |
| Exterior Finish | Brick |
| Heating Fuel | Natural Gas |
| Heating Type | Forced Air |
| Type | Apartment |
Parking
| Visitor Parking |
Land
| Acreage | No |
Rooms
| Level | Type | Length | Width | Dimensions |
|---|---|---|---|---|
| Main Level | Foyer | Measurements not available | ||
| Main Level | Kitchen | 3.8 m | 3.75 m | 3.8 m x 3.75 m |
| Main Level | Dining Room | 3.31 m | 2.54 m | 3.31 m x 2.54 m |
| Main Level | Living Room | 3.3 m | 3.36 m | 3.3 m x 3.36 m |
| Main Level | Den | 2.47 m | 2.18 m | 2.47 m x 2.18 m |
| Main Level | Primary Bedroom | 3.09 m | 5.77 m | 3.09 m x 5.77 m |
| Main Level | Bedroom 2 | 2.46 m | 3.49 m | 2.46 m x 3.49 m |
https://www.realtor.ca/real-estate/26666228/604-1270-maple-crossing-blvd-burlington-brant

Salesperson
(416) 232-9000
www.johnson-team.com
https://www.facebook.com/JohnsonRETeam
https://twitter.com/thejohnsonteam

1 East Mall Cres Unit D-3-C
Toronto, Ontario M9B 6G8
(416) 232-9000
(416) 232-1281
Salesperson
(416) 232-9000
https://www.facebook.com/ianluzrealestate
https://www.linkedin.com/pub/ian-luz/33/689/b03

1 East Mall Cres Unit D-3-C
Toronto, Ontario M9B 6G8
(416) 232-9000
(416) 232-1281
Interested?
Contact us for more information

