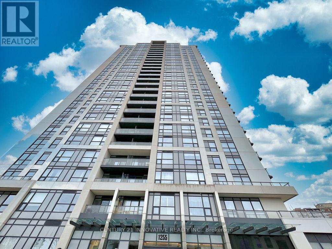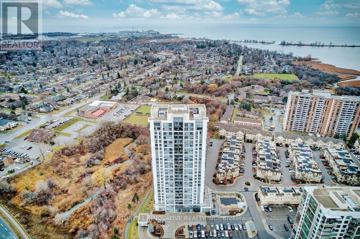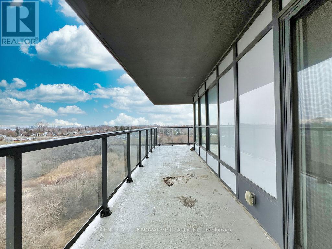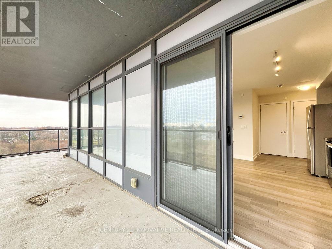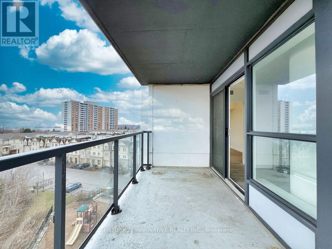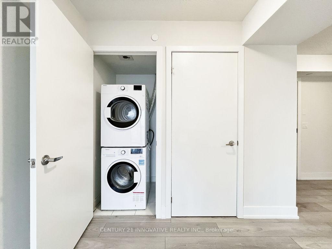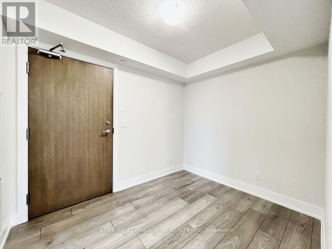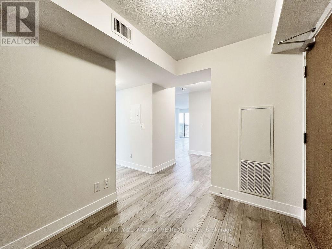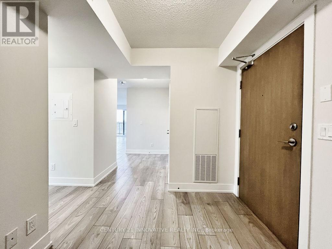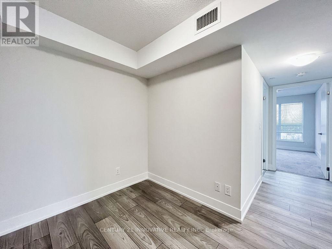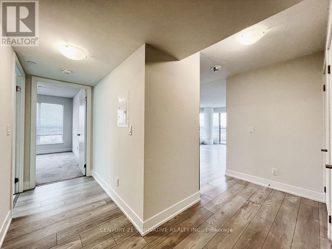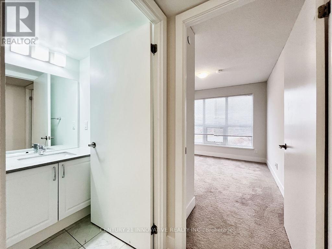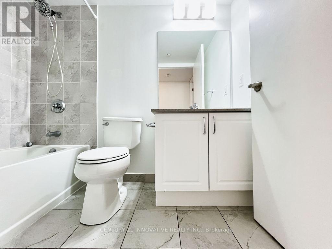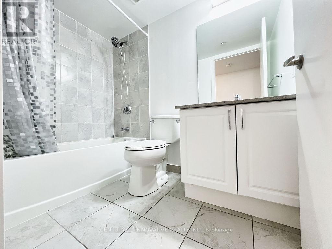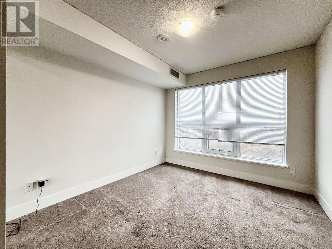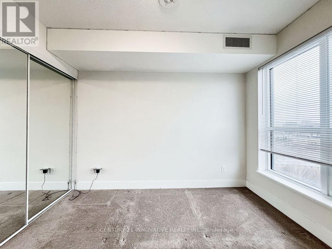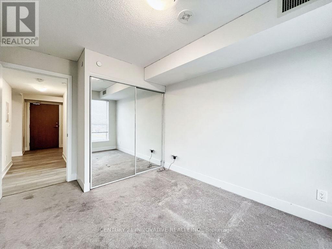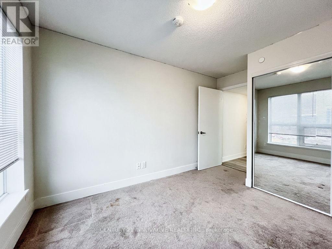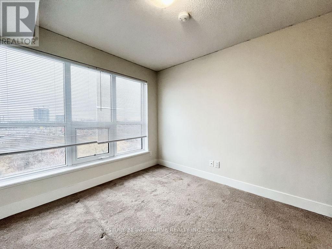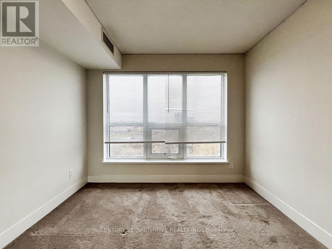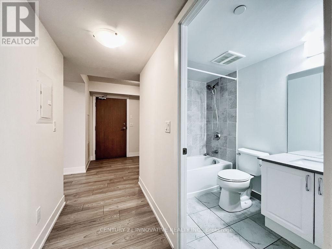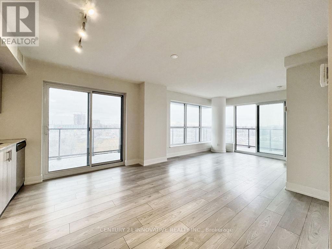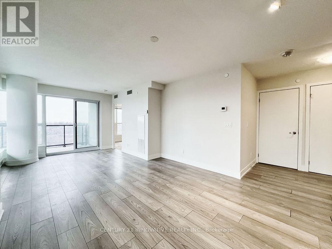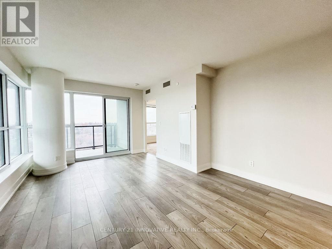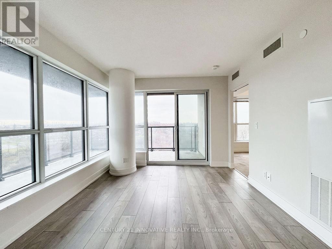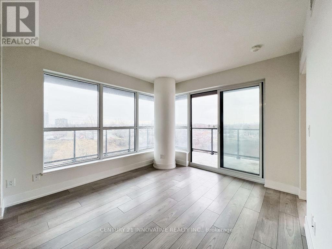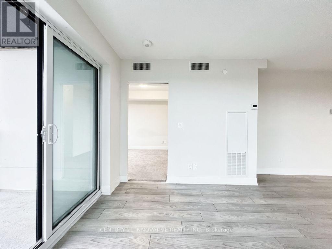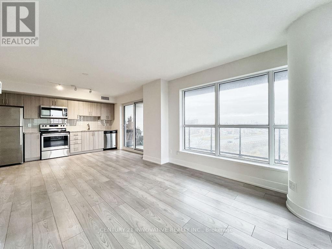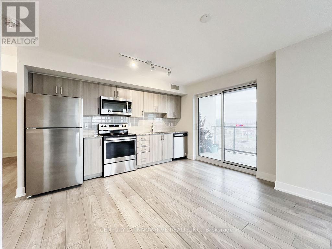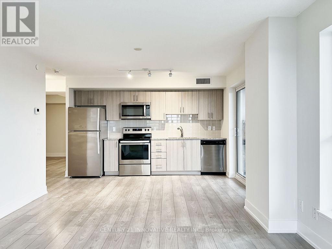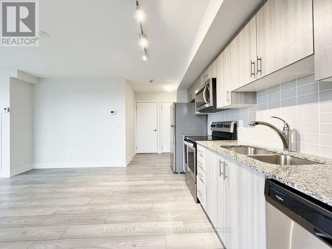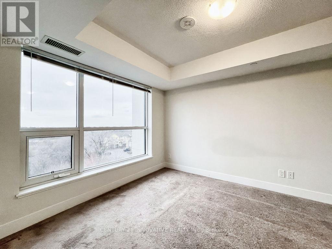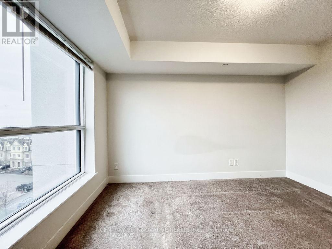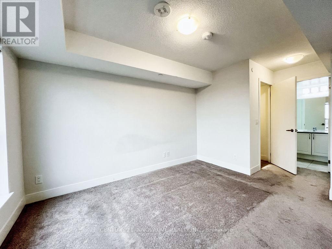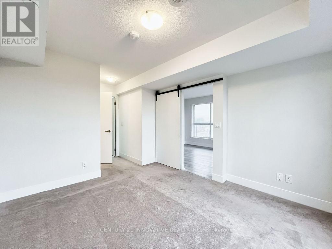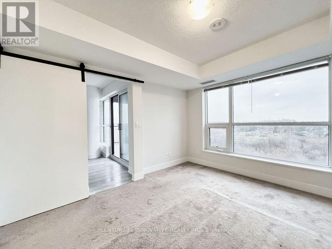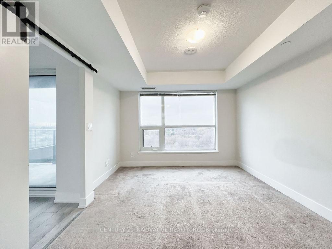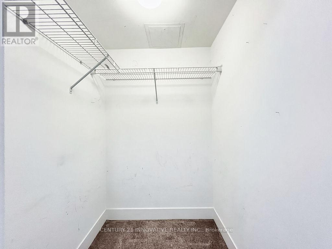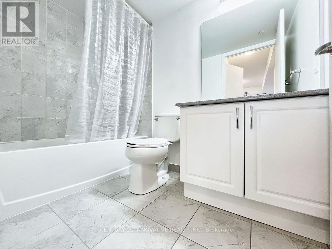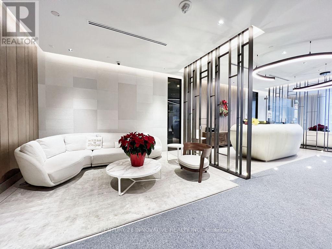#604 -1255 Bayly St Pickering, Ontario L1W 0B6
$799,900Maintenance,
$591.81 Monthly
Maintenance,
$591.81 MonthlyWelcome to 1255 Bayly St* Brand New SF3 Tower. Beautiful 2 Bedroom 2 Baths + Den Condo located in the Heart of Pickering. Professionally Designed, Laminated Floor, Quartz Counter Top. Resort Style Amenities include Outdoor Pool, Fitness Room, Rooftop Deck & 24Hr Concierge. Close to Public transportation, and Shopping. Walking distance to Pickering GO Station/ Pickering Town Centre. Pickering Marina & Waterfront Trail. 30 Minutes to Downtown Toronto. Must See !!!**** EXTRAS **** One Parking & Large Locker included Fridge, SS Stove, SS Hood Microwave, SS Dishwasher, Washer And Dryer. All Electrical Light Fixtures.Open Concept Kitchen Design Ideal For Entertaining, Lots Of Natural Light, Large Den. (id:46317)
Property Details
| MLS® Number | E7355900 |
| Property Type | Single Family |
| Community Name | Bay Ridges |
| Amenities Near By | Beach, Hospital, Park, Place Of Worship, Public Transit, Schools |
| Features | Balcony |
| Parking Space Total | 1 |
| Pool Type | Outdoor Pool |
Building
| Bathroom Total | 2 |
| Bedrooms Above Ground | 2 |
| Bedrooms Below Ground | 1 |
| Bedrooms Total | 3 |
| Amenities | Storage - Locker, Security/concierge, Exercise Centre, Recreation Centre |
| Cooling Type | Central Air Conditioning |
| Exterior Finish | Brick |
| Heating Fuel | Natural Gas |
| Heating Type | Forced Air |
| Type | Apartment |
Land
| Acreage | No |
| Land Amenities | Beach, Hospital, Park, Place Of Worship, Public Transit, Schools |
Rooms
| Level | Type | Length | Width | Dimensions |
|---|---|---|---|---|
| Main Level | Living Room | 6.8 m | 3.8 m | 6.8 m x 3.8 m |
| Main Level | Dining Room | 6.8 m | 3.8 m | 6.8 m x 3.8 m |
| Main Level | Den | 2.74 m | 2.1 m | 2.74 m x 2.1 m |
| Main Level | Kitchen | 3.8 m | 2 m | 3.8 m x 2 m |
| Main Level | Primary Bedroom | 5.2 m | 3.2 m | 5.2 m x 3.2 m |
| Main Level | Bedroom 2 | 4 m | 3.2 m | 4 m x 3.2 m |
https://www.realtor.ca/real-estate/26356474/604-1255-bayly-st-pickering-bay-ridges

Salesperson
(905) 442-6691
www.teammanchanda.com
https://www.facebook.com/baldevmanchandarealtor/
https://twitter.com/Baldevm
https://www.linkedin.com/in/baldev-manchanda-67507625?trk=hp-identity-photo
(905) 239-8383
(905) 239-8386
Interested?
Contact us for more information

