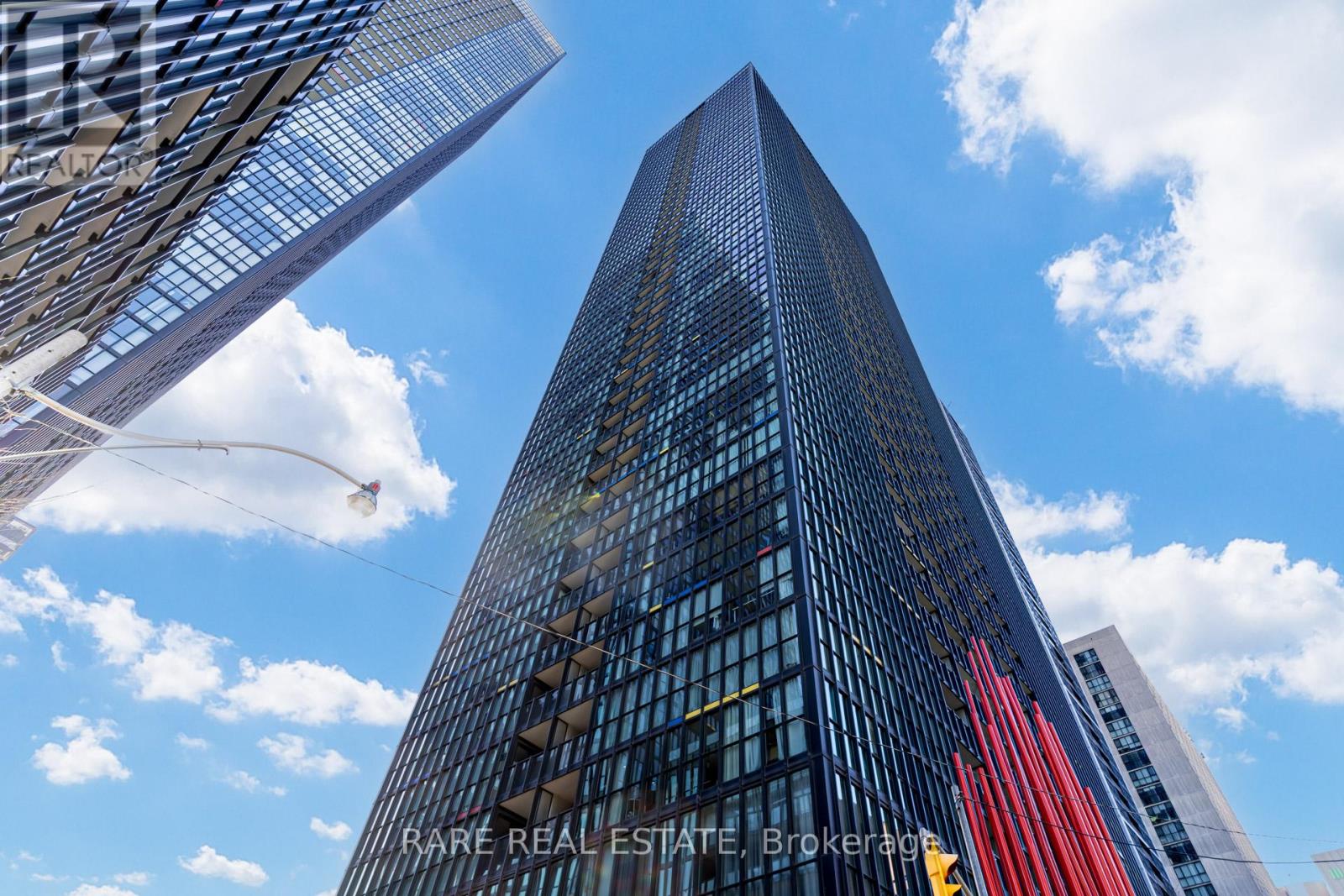#604 -110 Charles St E Toronto, Ontario M4Y 1T5
2 Bedroom
1 Bathroom
Outdoor Pool
Central Air Conditioning
Forced Air
$699,999Maintenance,
$610.86 Monthly
Maintenance,
$610.86 MonthlyWelcome to your bright, spacious new home at 110 Charles St E. Luxuriate in the generous room sizes, stunning western exposure overlooking the building's gorgeous outdoor pool, and functional floorplan conducive to awork-from-home lifestyle. Enjoy the building's many world-class amenities like the gym, outdoor pool, BBQ area, party room, guests suites, concierge, visitor parking, and more! Steps to all amenities as well as top neighbourhoods such as Yorkville, TTC, Church-Wellesley Village, and Rosedale. This property has it all!**** EXTRAS **** 1 Parking, 1 Locker (id:46317)
Property Details
| MLS® Number | C8170248 |
| Property Type | Single Family |
| Community Name | Church-Yonge Corridor |
| Amenities Near By | Place Of Worship, Public Transit |
| Community Features | Community Centre |
| Features | Ravine, Balcony |
| Parking Space Total | 1 |
| Pool Type | Outdoor Pool |
| View Type | View |
Building
| Bathroom Total | 1 |
| Bedrooms Above Ground | 1 |
| Bedrooms Below Ground | 1 |
| Bedrooms Total | 2 |
| Amenities | Storage - Locker, Security/concierge, Party Room, Visitor Parking, Exercise Centre |
| Cooling Type | Central Air Conditioning |
| Exterior Finish | Concrete |
| Heating Fuel | Natural Gas |
| Heating Type | Forced Air |
| Type | Apartment |
Parking
| Visitor Parking |
Land
| Acreage | No |
| Land Amenities | Place Of Worship, Public Transit |
Rooms
| Level | Type | Length | Width | Dimensions |
|---|---|---|---|---|
| Flat | Kitchen | 4.88 m | 5.38 m | 4.88 m x 5.38 m |
| Flat | Living Room | 4.88 m | 5.38 m | 4.88 m x 5.38 m |
| Flat | Bedroom | 2.89 m | 5.42 m | 2.89 m x 5.42 m |
| Flat | Den | 2.89 m | 5.42 m | 2.89 m x 5.42 m |
| Flat | Bathroom | 3.29 m | 1.99 m | 3.29 m x 1.99 m |
https://www.realtor.ca/real-estate/26663093/604-110-charles-st-e-toronto-church-yonge-corridor
REECE ROWAT
Salesperson
(416) 233-2071
Salesperson
(416) 233-2071
RARE REAL ESTATE
613 King St West
Toronto, Ontario M5V 1M5
613 King St West
Toronto, Ontario M5V 1M5
(416) 233-2071
Interested?
Contact us for more information










































