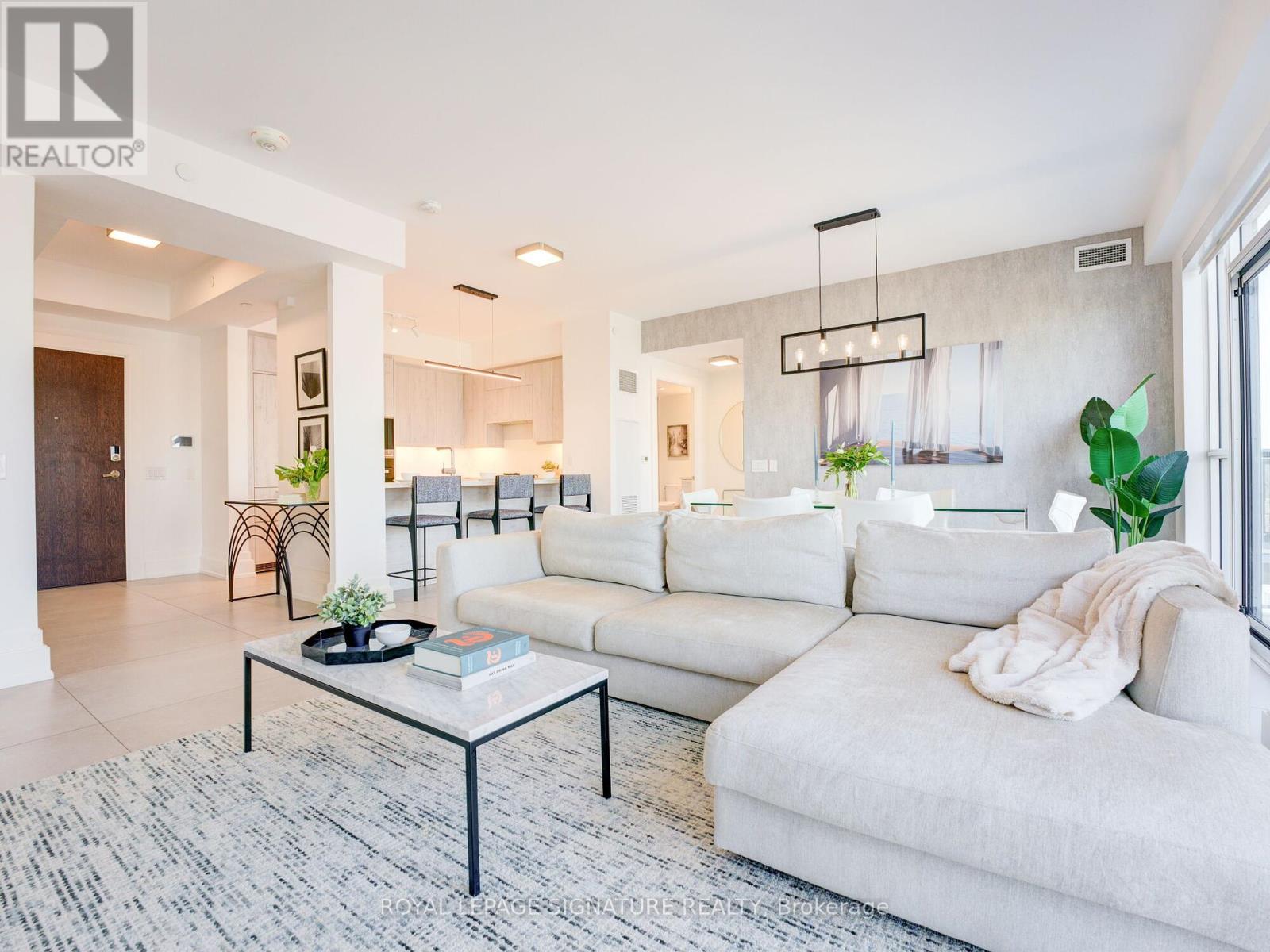#603 -3 Southvale Dr Toronto, Ontario M4G 1G2
$1,379,000Maintenance,
$1,186.12 Monthly
Maintenance,
$1,186.12 MonthlyWelcome to Suite 603 at Leaside Manor. A Boutique Luxury Condo Offering the Ultimate in Lifestyle & Location. With Its Soaring High Ceilings, Incredible Natural Light & High-End Finishes Throughout; Suite 603 is Not Your Average Condo. Entertain in Your Stunning Chefs Kitchen Featuring Tons of Storage with Integrated Miele Appliances. Host Dinners in Your Dining Room that Comfortably Seats 6-8. Retreat to your Primary Oasis featuring a Walk-In Closet with Built Ins & a 5-Pc Spa-Like Ensuite. Spacious 2nd Bedroom (Currently Office) with Another! Walk-In Closet & Direct Access to 3-Pc Bathroom. 1 Parking & 1 Locker Included. Gas Hookup on Balcony. Unobstructed East Views. Steps To Fantastic Shops And Restaurants Of Leaside Village & Bayview Ave. Fab Transit And Easy Access To Dvp & Bayview Extension! Amenities Include Gym, Party Room, Business Room, Pet Spa, On Site Management & Immaculately Kept Building With Guest Parking, Green Roof and An Amazing Superintendent!**** EXTRAS **** Custom Kitchen With All Miele Appliances, Integrated Fridge, Dishwasher, Gas Cooktop, Wall Oven, Microwave, All Elfs, All Motorized Window Shades, Solid Core Doors, 10' Baseboards, Remotely Operated Locks (id:46317)
Property Details
| MLS® Number | C8157888 |
| Property Type | Single Family |
| Community Name | Leaside |
| Amenities Near By | Park, Place Of Worship, Public Transit, Schools |
| Features | Balcony |
| Parking Space Total | 1 |
Building
| Bathroom Total | 2 |
| Bedrooms Above Ground | 2 |
| Bedrooms Total | 2 |
| Amenities | Storage - Locker, Party Room, Exercise Centre |
| Cooling Type | Central Air Conditioning |
| Exterior Finish | Brick |
| Fire Protection | Security System |
| Fireplace Present | Yes |
| Heating Fuel | Natural Gas |
| Heating Type | Heat Pump |
| Type | Apartment |
Land
| Acreage | No |
| Land Amenities | Park, Place Of Worship, Public Transit, Schools |
Rooms
| Level | Type | Length | Width | Dimensions |
|---|---|---|---|---|
| Flat | Living Room | 6.13 m | 4.79 m | 6.13 m x 4.79 m |
| Flat | Dining Room | Measurements not available | ||
| Flat | Kitchen | 3.32 m | 2.47 m | 3.32 m x 2.47 m |
| Flat | Primary Bedroom | 3.54 m | 3.29 m | 3.54 m x 3.29 m |
| Flat | Bedroom 2 | 3.38 m | 3.25 m | 3.38 m x 3.25 m |
https://www.realtor.ca/real-estate/26645094/603-3-southvale-dr-toronto-leaside

8 Sampson Mews Suite 201
Toronto, Ontario M3C 0H5
(416) 443-0300
(416) 443-8619
Interested?
Contact us for more information








































