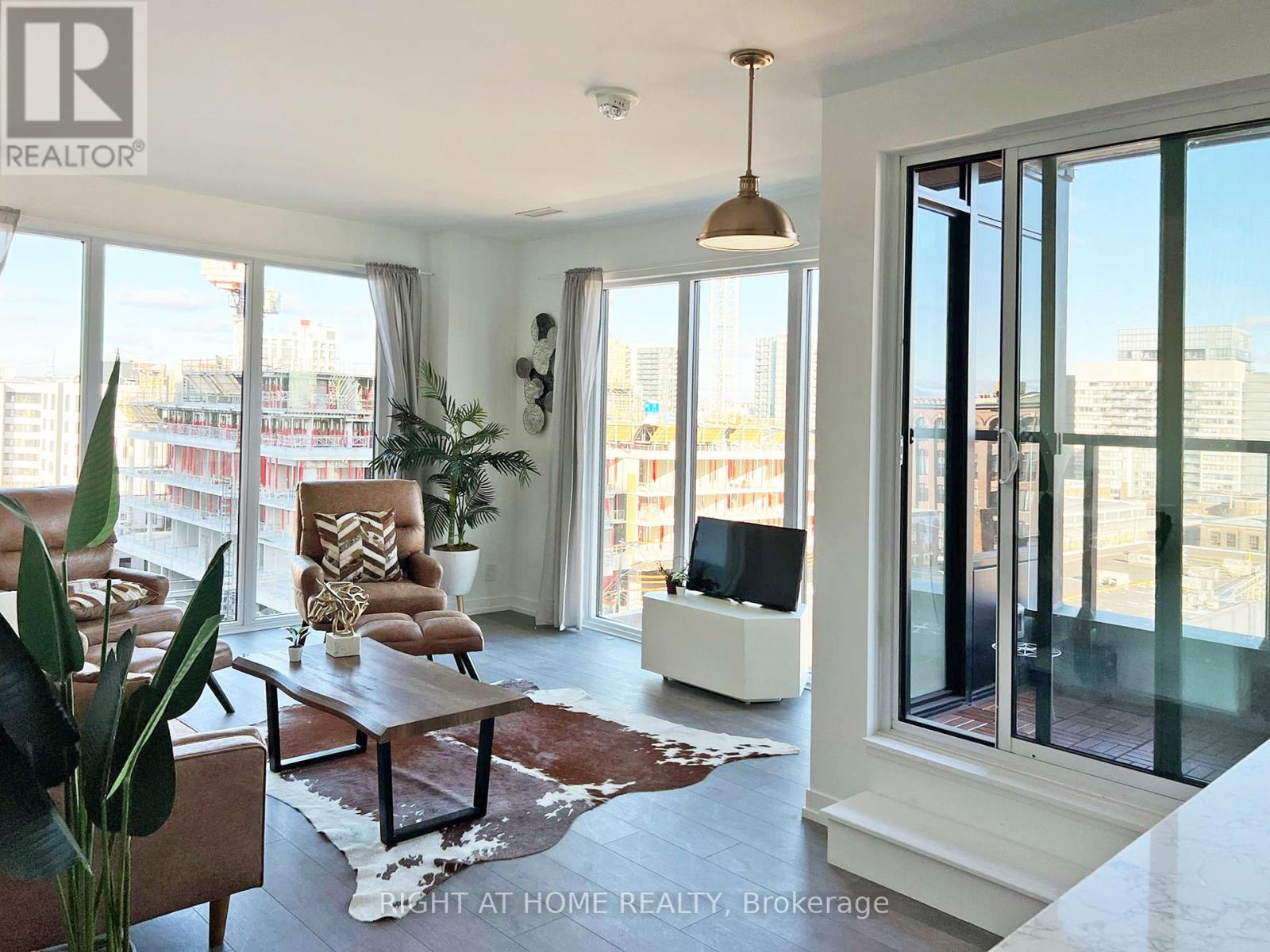#603 -270 Dufferin St Toronto, Ontario M6K 0H8
$1,239,000Maintenance,
$870 Monthly
Maintenance,
$870 MonthlyBright and luxurious 3 Bed + Den, 2 Bath suite, conveniently located in new XO Condos! Incredibly Functional Layout: no wasted space; 3 full bedrooms + Den with Barn-Door currently set up as office/4th bedroom! Luxury Finishes include 9-Foot Ceilings, Sleek kitchen Cabinetry, Integrated Refrigerator and Dishwasher, Floor-To-Ceiling Windows, and more! Steps from Park, Waterfront, CNE, Liberty Village, Entertainment, Shopping, Restaurants, Ttc, and Incredibly Easy access to Highways. Pet-Friendly Building with excellent Amenities: Terrace w/BBQ Area, fully equipped Fitness Centre, Kids Room, Party Room, theatre, and library! High-Demand unit for End-User or Investor!**** EXTRAS **** Sought after, South-East corner ""peninsula"" unit with floor-to-ceiling windows on 3 sides! (id:46317)
Property Details
| MLS® Number | W8158702 |
| Property Type | Single Family |
| Community Name | South Parkdale |
| Features | Balcony |
Building
| Bathroom Total | 2 |
| Bedrooms Above Ground | 3 |
| Bedrooms Below Ground | 1 |
| Bedrooms Total | 4 |
| Amenities | Security/concierge, Party Room, Exercise Centre |
| Cooling Type | Central Air Conditioning |
| Exterior Finish | Concrete |
| Heating Fuel | Electric |
| Heating Type | Heat Pump |
| Type | Apartment |
Land
| Acreage | No |
Rooms
| Level | Type | Length | Width | Dimensions |
|---|---|---|---|---|
| Flat | Living Room | 7.42 m | 3.66 m | 7.42 m x 3.66 m |
| Flat | Dining Room | 7.42 m | 3.66 m | 7.42 m x 3.66 m |
| Flat | Kitchen | 7.42 m | 3.66 m | 7.42 m x 3.66 m |
| Flat | Primary Bedroom | 3.53 m | 3.05 m | 3.53 m x 3.05 m |
| Flat | Bedroom 2 | 3.12 m | 2.97 m | 3.12 m x 2.97 m |
| Flat | Bedroom 3 | 3.45 m | 2.82 m | 3.45 m x 2.82 m |
| Flat | Den | 2.34 m | 1.6 m | 2.34 m x 1.6 m |
https://www.realtor.ca/real-estate/26646312/603-270-dufferin-st-toronto-south-parkdale


1396 Don Mills Rd Unit B-121
Toronto, Ontario M3B 0A7
(416) 391-3232
(416) 391-0319
www.rightathomerealty.com
Interested?
Contact us for more information



















