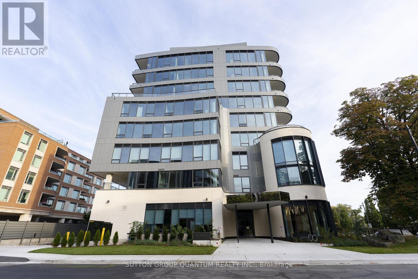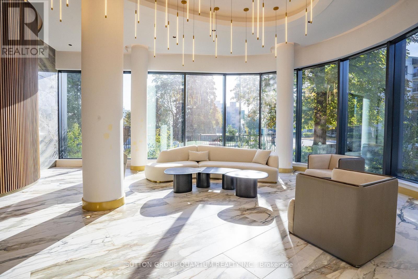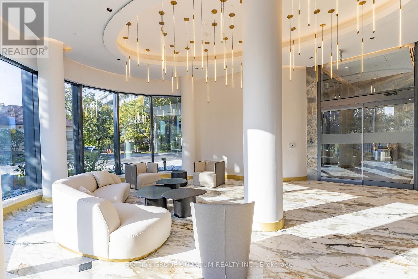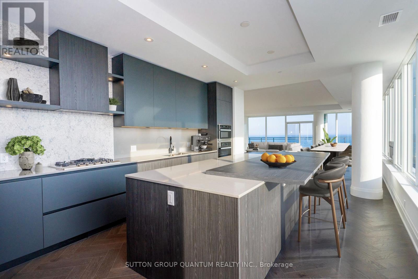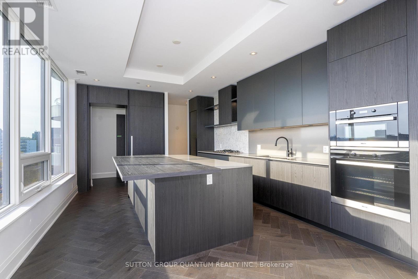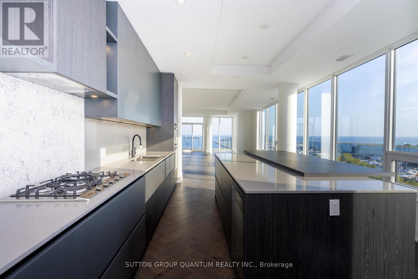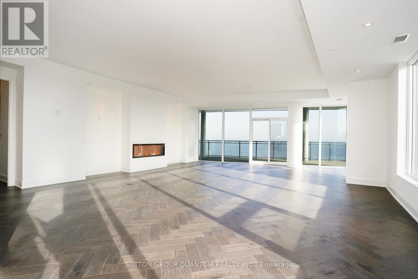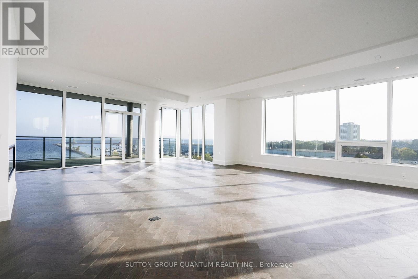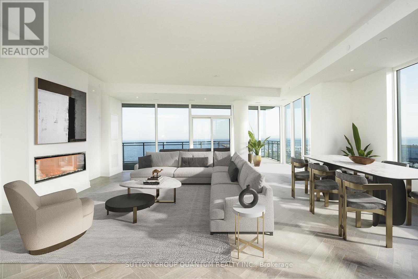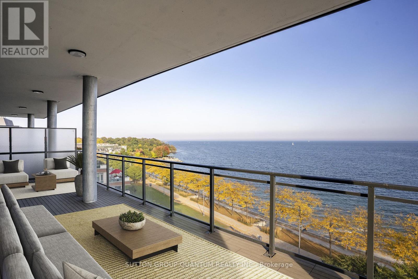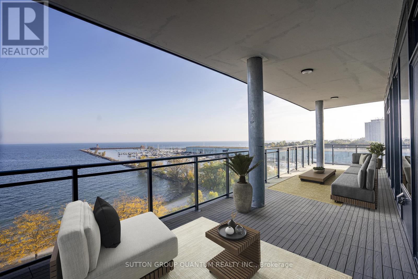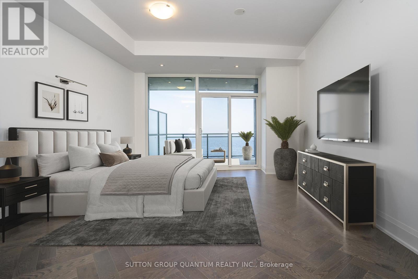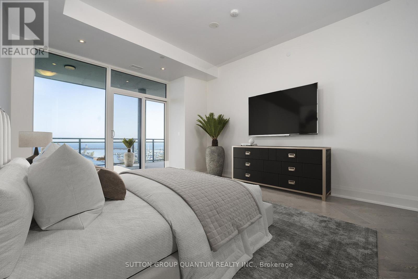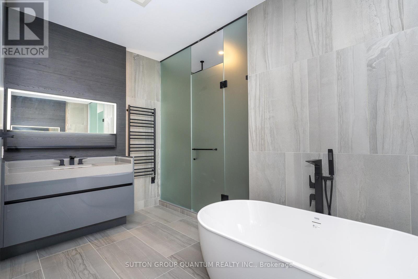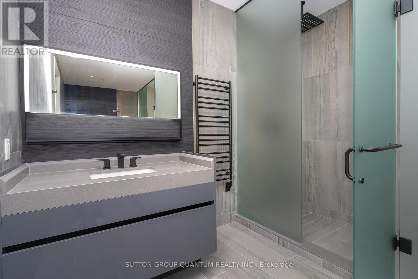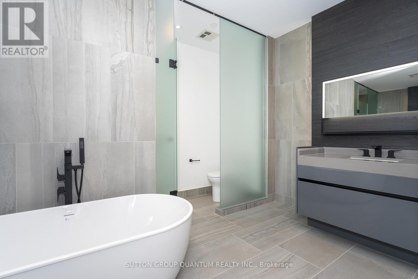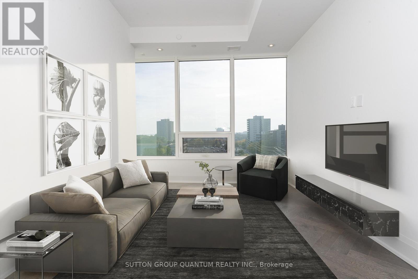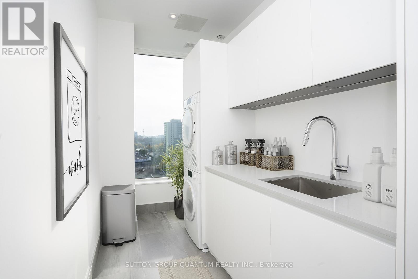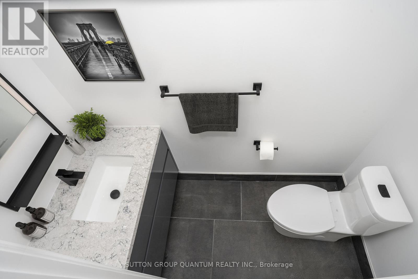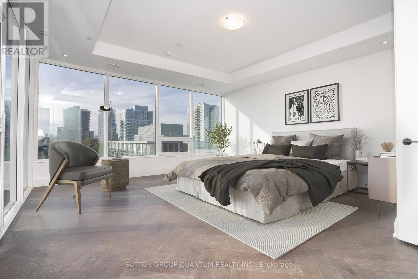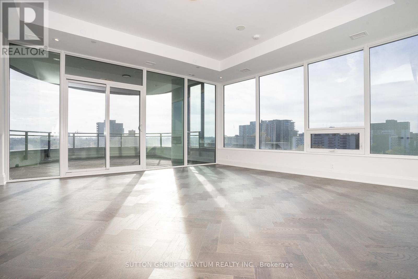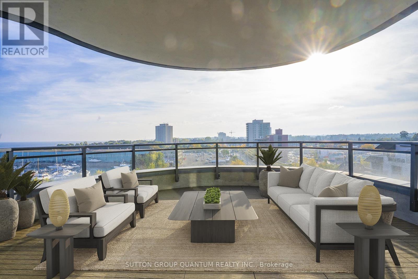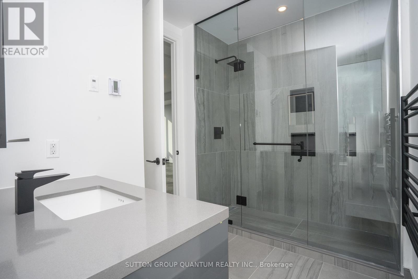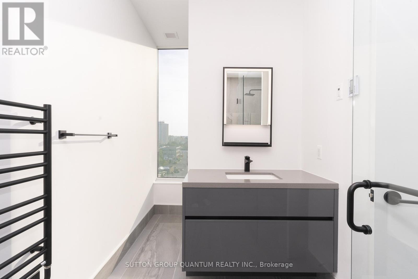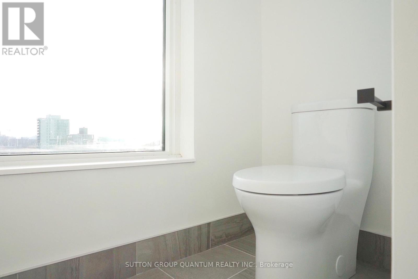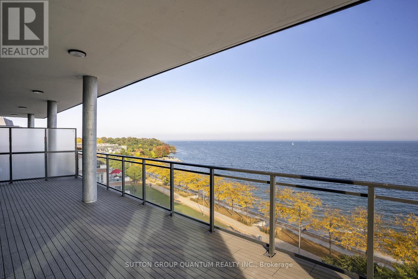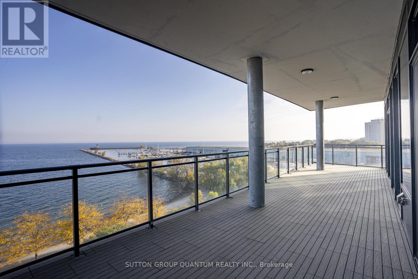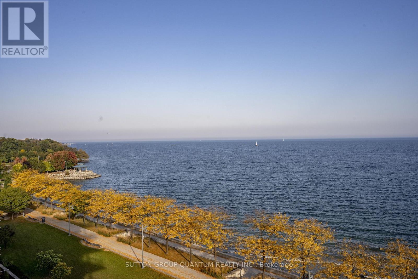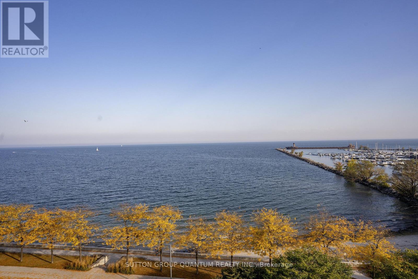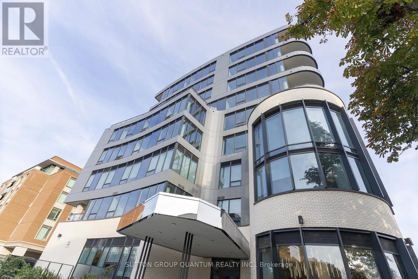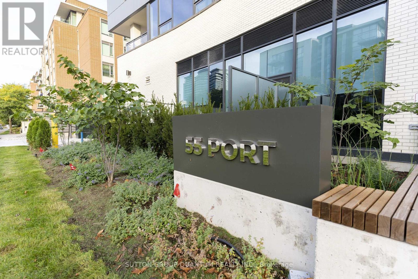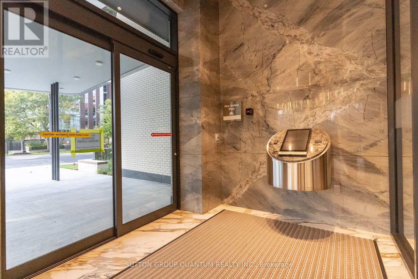#602 -55 Port St E Mississauga, Ontario L5G 4P3
$4,650,000Maintenance,
$2,359 Monthly
Maintenance,
$2,359 MonthlyWelcome to Port 55, a luxurious new boutique 9-storey waterfront condo in Port Credit. Completely customized & upgraded 2920 sq ft SW corner suite featuring captivating SW views plus 2 private lake-facing terraces 671 sq ft. 2 bedroom + den, 3 spa like bathrooms, 5 herringbone hardwood throughout, upgraded quartz in all bathrooms, kitchen & laundry room, his/her walk in closets, open concept living & dining overlooking the water with fireplace, gourmet kitchen, quartz centre island and walk in pantry. Upgraded electrical: potlights, electrical outlets for side tables, motorized blinds, chandelier & island ceiling lamps; heated bathroom floors & towel racks, black onyx faucets, shower benches & niches; 2 premium parking side by side + electric charging station and locker. Residents have access to private indoor party room & outdoor space along the waters edge, a backyard oasis just metres from the waters edge & a short walk to the Port Credit GO Station, Village shops & restaurants.**** EXTRAS **** 2 unobstructed waterfront terraces creating additional 671 sq ft exterior living space, 5"" Herringbone Hardwood throughout entire suite, upgraded quartz thruout, customized walk-in pantry, 2 premium parking near elevator + electric charging (id:46317)
Property Details
| MLS® Number | W8151202 |
| Property Type | Single Family |
| Community Name | Port Credit |
| Amenities Near By | Marina, Park |
| Parking Space Total | 2 |
| View Type | View |
Building
| Bathroom Total | 3 |
| Bedrooms Above Ground | 2 |
| Bedrooms Below Ground | 1 |
| Bedrooms Total | 3 |
| Amenities | Storage - Locker, Security/concierge, Party Room, Visitor Parking |
| Cooling Type | Central Air Conditioning |
| Exterior Finish | Brick |
| Fire Protection | Security System |
| Fireplace Present | Yes |
| Heating Fuel | Natural Gas |
| Heating Type | Forced Air |
| Type | Apartment |
Parking
| Visitor Parking |
Land
| Acreage | No |
| Land Amenities | Marina, Park |
| Surface Water | Lake/pond |
Rooms
| Level | Type | Length | Width | Dimensions |
|---|---|---|---|---|
| Main Level | Kitchen | 7.75 m | 4.17 m | 7.75 m x 4.17 m |
| Main Level | Pantry | 2.16 m | 1.17 m | 2.16 m x 1.17 m |
| Main Level | Living Room | 9.91 m | 7.62 m | 9.91 m x 7.62 m |
| Main Level | Laundry Room | 4.04 m | 1.73 m | 4.04 m x 1.73 m |
| Main Level | Foyer | 6.86 m | 1.73 m | 6.86 m x 1.73 m |
| Main Level | Office | 3.66 m | 3.12 m | 3.66 m x 3.12 m |
| Main Level | Primary Bedroom | 5.64 m | 4.32 m | 5.64 m x 4.32 m |
| Main Level | Bedroom | 6.07 m | 5.51 m | 6.07 m x 5.51 m |
https://www.realtor.ca/real-estate/26646226/602-55-port-st-e-mississauga-port-credit

Salesperson
(416) 399-7975
(416) 399-7975

125 Lakeshore Rd E Ste 200
Oakville, Ontario L6J 1H3
(905) 845-0024
(905) 844-1747
Interested?
Contact us for more information

