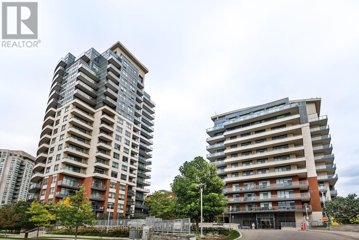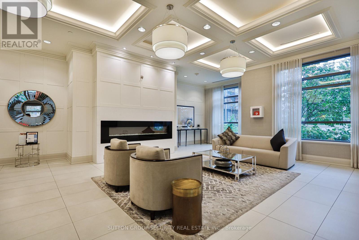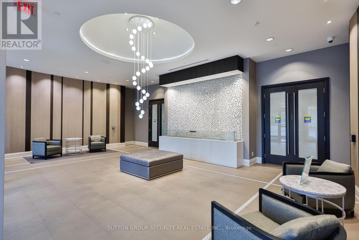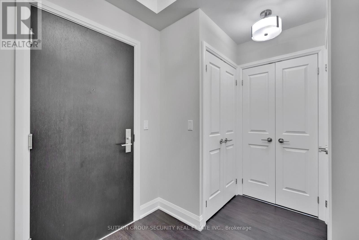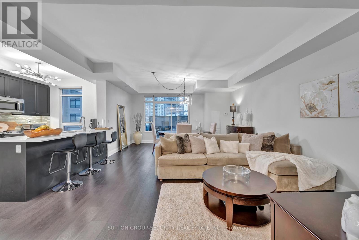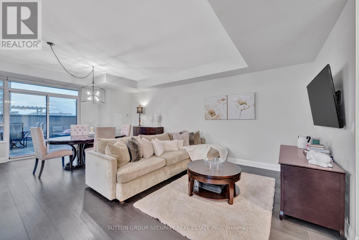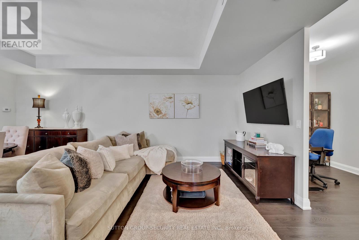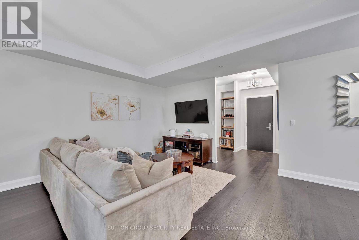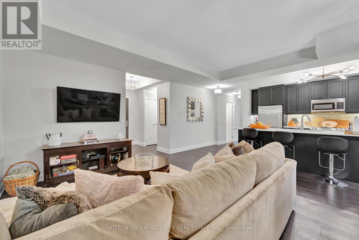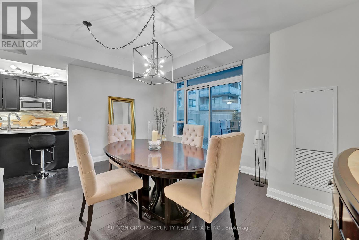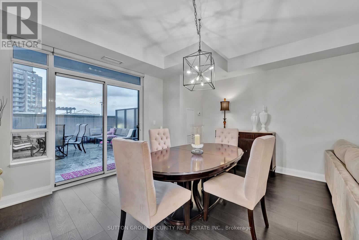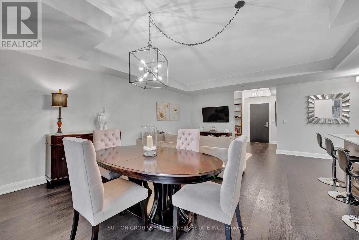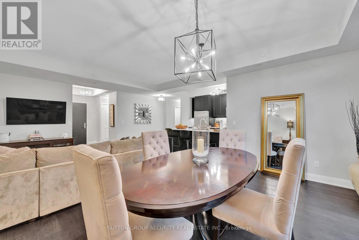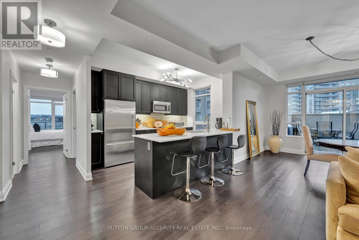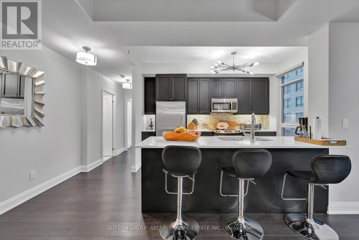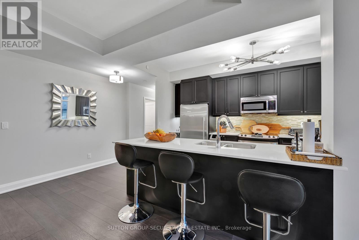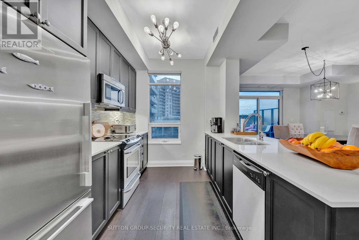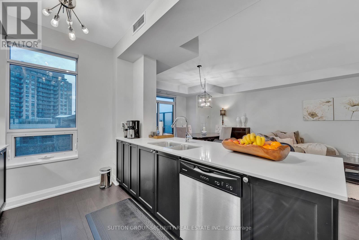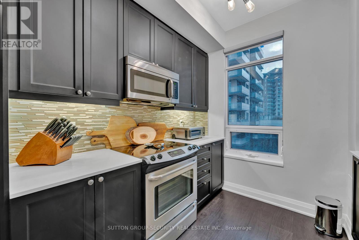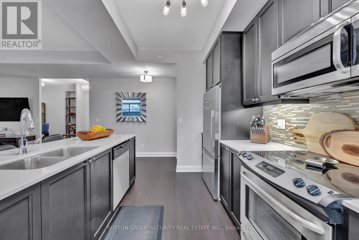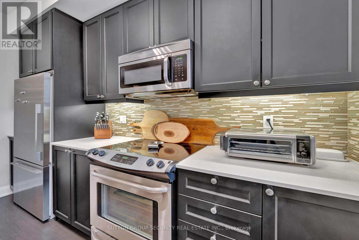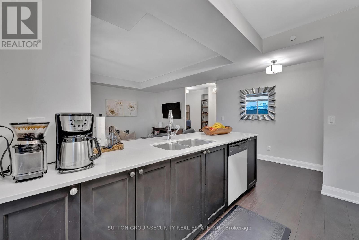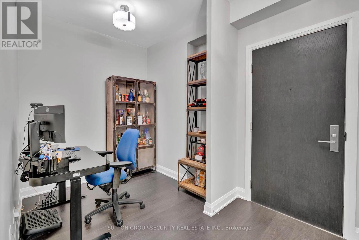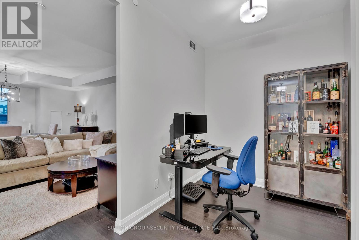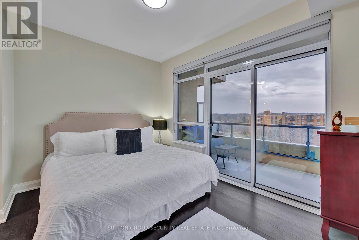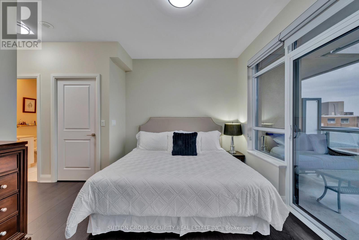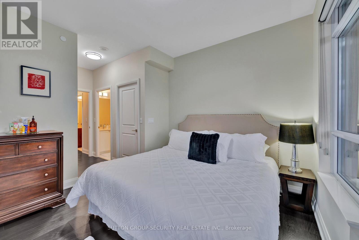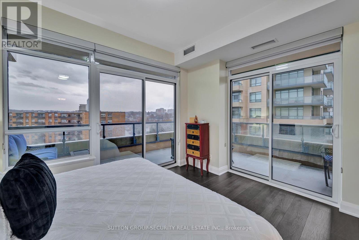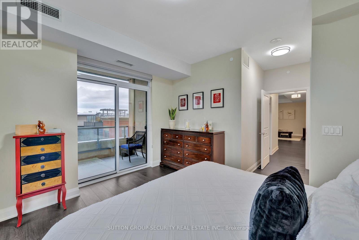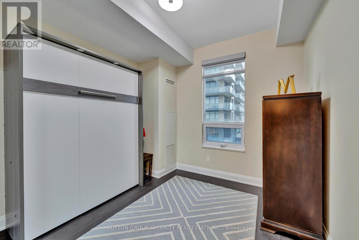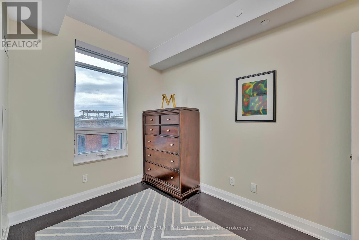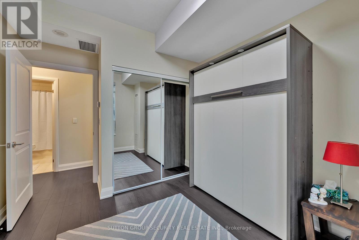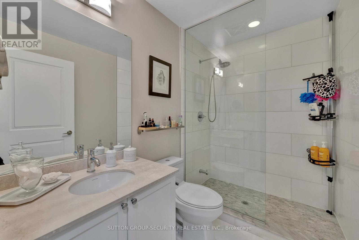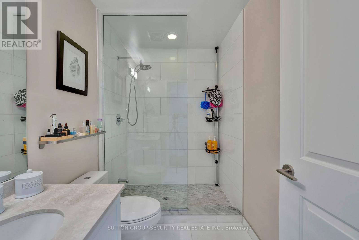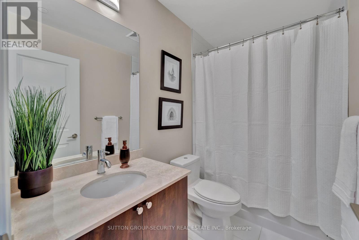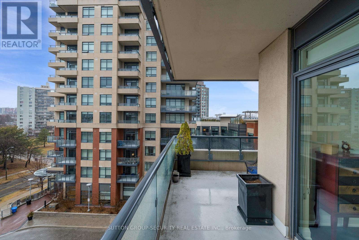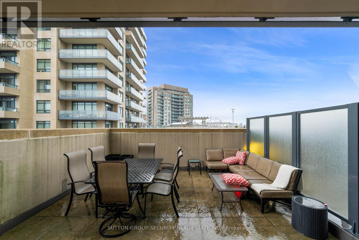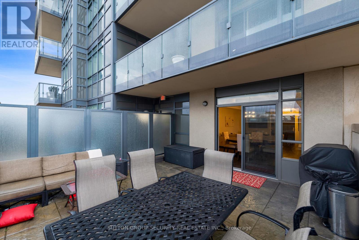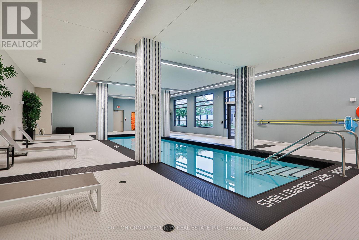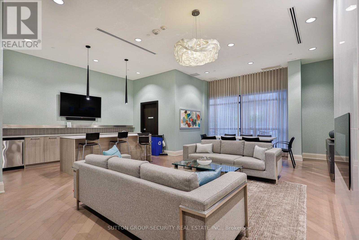#602 -35 Fontenay Crt Toronto, Ontario M9A 0C4
$1,199,900Maintenance,
$1,171.03 Monthly
Maintenance,
$1,171.03 MonthlyWelcome to this luxurious unit!This stunning residence offers a rare combination of elegance, functionality, and convenience, making it the epitome of modern urban living.2+1 bedrooms and 2 baths, this spacious 1245 square foot unit features a fantastic layout designed to maximize comfort and style. As you step inside, you're greeted by an open concept layout that seamlessly blends the living, dining, and kitchen areas, creating a perfect space for entertaining guests or enjoying quiet evenings at home.The primary bedroom is a true retreat, complete with a 3-piece ensuite bath, a walk-in closet, and the piece de resistance-a wrap-around balcony! Imagine waking up to stunning vistas every morning and unwinding in the evenings as you watch the sun set over the horizon.But the luxury doesn't end there. Step outside to discover a 400 square foot terrace, equipped with a gas hookup and water connection, perfect for hosting summer barbecues or simply soaking up the sun in style!**** EXTRAS **** Owned parking spot, for two vehicles (tandem), Owned large locker, exclusive-use large storage unit, close to shops, restaurants, parks, and public transit, Don't miss your chance to experience urban living at its finest! (id:46317)
Property Details
| MLS® Number | W8102752 |
| Property Type | Single Family |
| Community Name | Edenbridge-Humber Valley |
| Amenities Near By | Hospital, Park, Public Transit, Schools |
| Features | Conservation/green Belt |
| Parking Space Total | 2 |
| Pool Type | Indoor Pool |
Building
| Bathroom Total | 2 |
| Bedrooms Above Ground | 2 |
| Bedrooms Below Ground | 1 |
| Bedrooms Total | 3 |
| Amenities | Storage - Locker, Security/concierge |
| Cooling Type | Central Air Conditioning |
| Exterior Finish | Brick, Concrete |
| Type | Apartment |
Land
| Acreage | No |
| Land Amenities | Hospital, Park, Public Transit, Schools |
Rooms
| Level | Type | Length | Width | Dimensions |
|---|---|---|---|---|
| Main Level | Foyer | 2.49 m | 1.63 m | 2.49 m x 1.63 m |
| Main Level | Laundry Room | 2.36 m | 1.47 m | 2.36 m x 1.47 m |
| Main Level | Den | 2.16 m | 2.16 m | 2.16 m x 2.16 m |
| Main Level | Living Room | 7.19 m | 4.98 m | 7.19 m x 4.98 m |
| Main Level | Dining Room | 7.19 m | 4.98 m | 7.19 m x 4.98 m |
| Main Level | Kitchen | 3.84 m | 2.69 m | 3.84 m x 2.69 m |
| Main Level | Primary Bedroom | 2.59 m | 1.63 m | 2.59 m x 1.63 m |
| Main Level | Bedroom 2 | 3.05 m | 2.84 m | 3.05 m x 2.84 m |
https://www.realtor.ca/real-estate/26566071/602-35-fontenay-crt-toronto-edenbridge-humber-valley


2700 Dufferin Street Unit 47
Toronto, Ontario M6B 4J3
(416) 654-1010
(416) 654-7232
www.suttongroupsecurityrealestate.com/
Interested?
Contact us for more information

