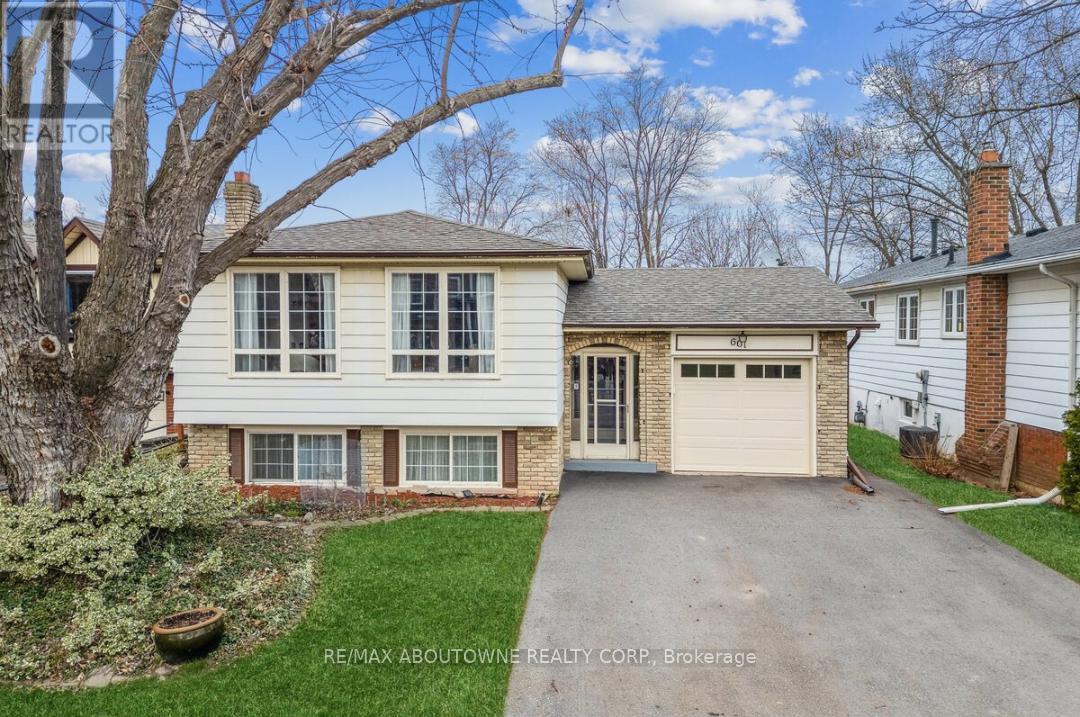601 Sheraton Rd Burlington, Ontario L7L 4B3
$1,010,000
This appealing raised bungalow, situated in the sought-after Appleby neighbourhood, enjoys a prime location directly opposite Sheraton Park and backs onto a creek and trail. Boasting 3 + 1 bedrooms and approximately 2,193 sq. ft. of living space above and below ground, it provides ample room for your family's needs. The expansive 49 x 113 lot features exquisite mature landscaping and a double driveway leading to the attached single garage with inside entry. Spend cherished summers in the private backyard surrounded by tall cedars and offering an inground pool and spacious private patio complete with a gazebo. Hardwood flooring embellishes the entire upper landing, hall areas, living room, dining room, and all three bedrooms, infusing each room with warmth and charm. Situated in an incredibly convenient location, this property offers easy access to various amenities and attractions. Just a quick 3-minute drive away lies the Appleby GO Train Station.**** EXTRAS **** Notable upgrades include new garage door and opener and tree trimming (2023) kitchen flooring (2021) driveway and adding gutter guards (2020) Gazebo, Lennox furnace and air conditioner (2019) New pool solar blanket, cover, and liner (2018) (id:46317)
Property Details
| MLS® Number | W8173270 |
| Property Type | Single Family |
| Community Name | Appleby |
| Amenities Near By | Hospital, Park, Place Of Worship, Public Transit, Schools |
| Community Features | Community Centre |
| Parking Space Total | 3 |
| Pool Type | Inground Pool |
Building
| Bathroom Total | 2 |
| Bedrooms Above Ground | 3 |
| Bedrooms Below Ground | 1 |
| Bedrooms Total | 4 |
| Architectural Style | Raised Bungalow |
| Basement Development | Finished |
| Basement Type | Partial (finished) |
| Construction Style Attachment | Detached |
| Cooling Type | Central Air Conditioning |
| Exterior Finish | Brick |
| Heating Fuel | Natural Gas |
| Heating Type | Forced Air |
| Stories Total | 1 |
| Type | House |
Parking
| Garage |
Land
| Acreage | No |
| Land Amenities | Hospital, Park, Place Of Worship, Public Transit, Schools |
| Size Irregular | 49 X 113.04 Ft |
| Size Total Text | 49 X 113.04 Ft |
Rooms
| Level | Type | Length | Width | Dimensions |
|---|---|---|---|---|
| Basement | Bedroom 4 | 2.69 m | 4.7 m | 2.69 m x 4.7 m |
| Basement | Recreational, Games Room | 5.36 m | 4.42 m | 5.36 m x 4.42 m |
| Basement | Utility Room | 3.38 m | 9.68 m | 3.38 m x 9.68 m |
| Main Level | Primary Bedroom | 2.92 m | 4.24 m | 2.92 m x 4.24 m |
| Main Level | Bedroom 2 | 3.53 m | 3.02 m | 3.53 m x 3.02 m |
| Main Level | Bedroom 3 | 2.51 m | 2.92 m | 2.51 m x 2.92 m |
| Main Level | Eating Area | 2.41 m | 2.34 m | 2.41 m x 2.34 m |
| Main Level | Dining Room | 2.54 m | 3.2 m | 2.54 m x 3.2 m |
| Main Level | Kitchen | 2.41 m | 2.51 m | 2.41 m x 2.51 m |
| Main Level | Living Room | 3.33 m | 5.11 m | 3.33 m x 5.11 m |
Utilities
| Sewer | Available |
| Natural Gas | Available |
| Electricity | Available |
| Cable | Available |
https://www.realtor.ca/real-estate/26668005/601-sheraton-rd-burlington-appleby

Broker
(905) 842-7000
(289) 242-6640
joettefielding.com/
https://www.facebook.com/JoetteFieldingRealEstateGroup/
https://twitter.com/joettefielding
https://www.linkedin.com/company/joettefieldingrealestategroup

1235 North Service Rd W #100
Oakville, Ontario L6M 2W2
(905) 842-7000
(905) 842-7010
Interested?
Contact us for more information










































