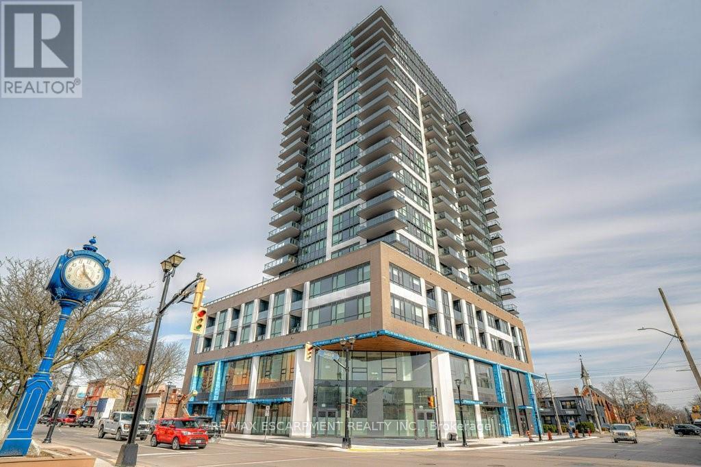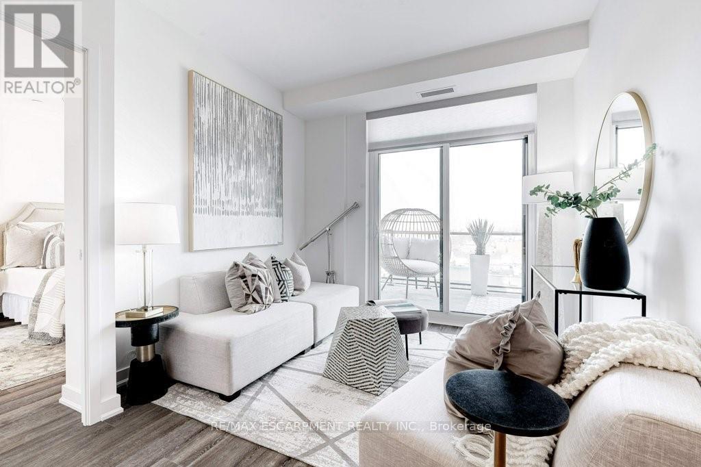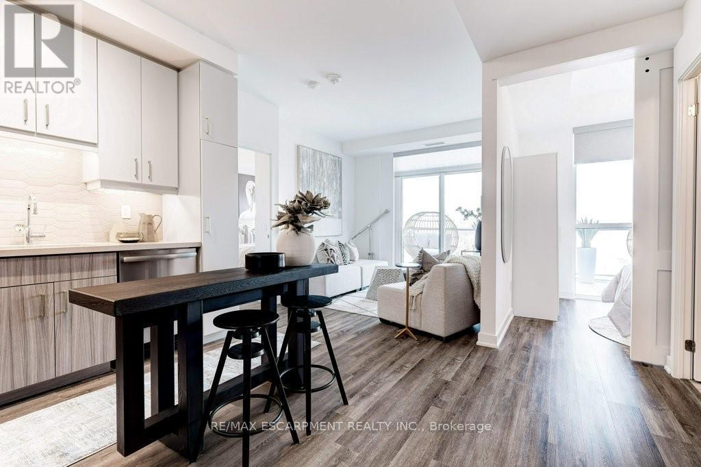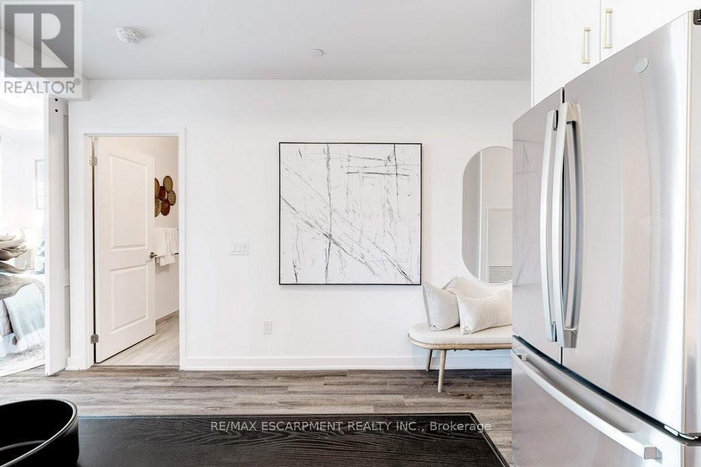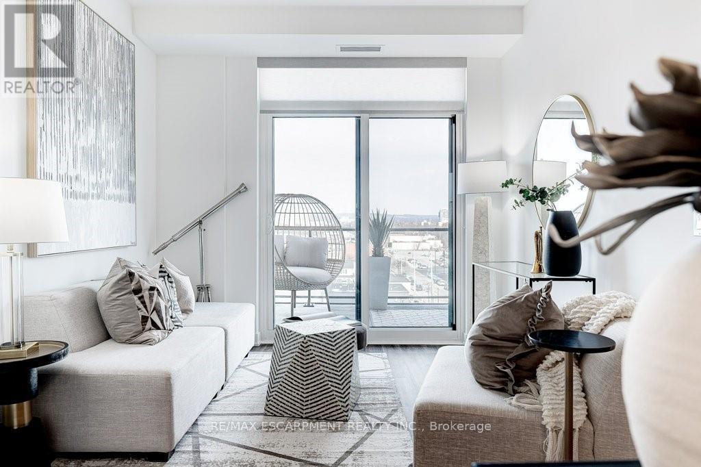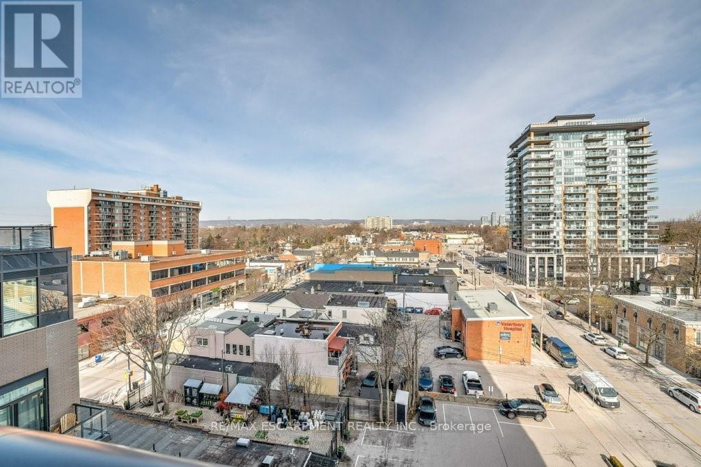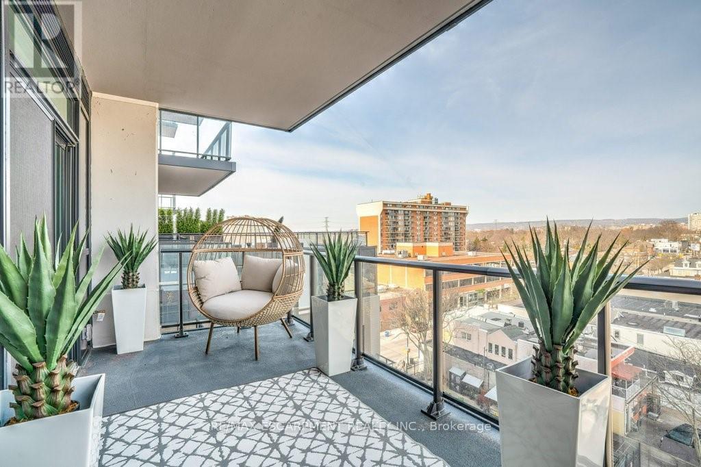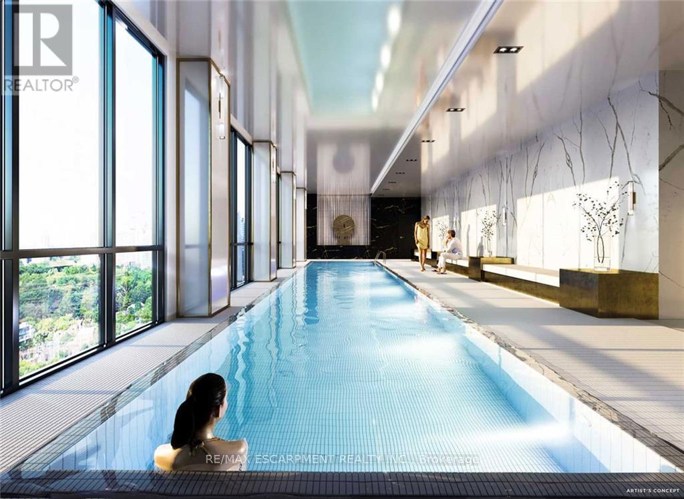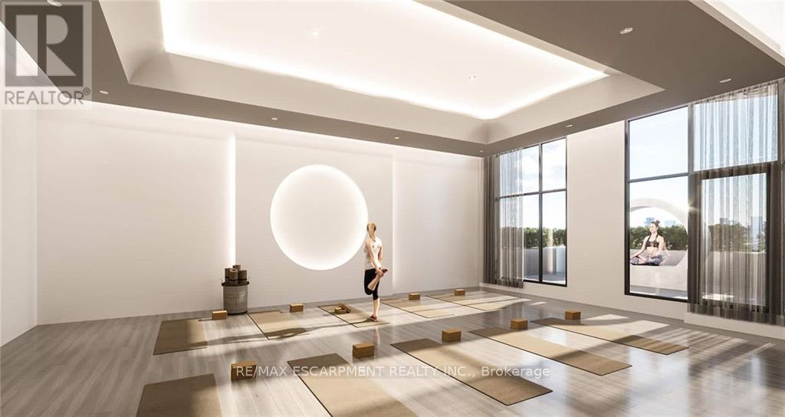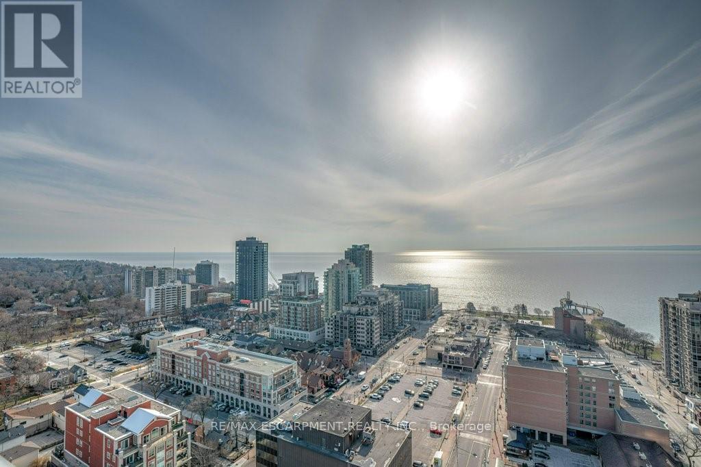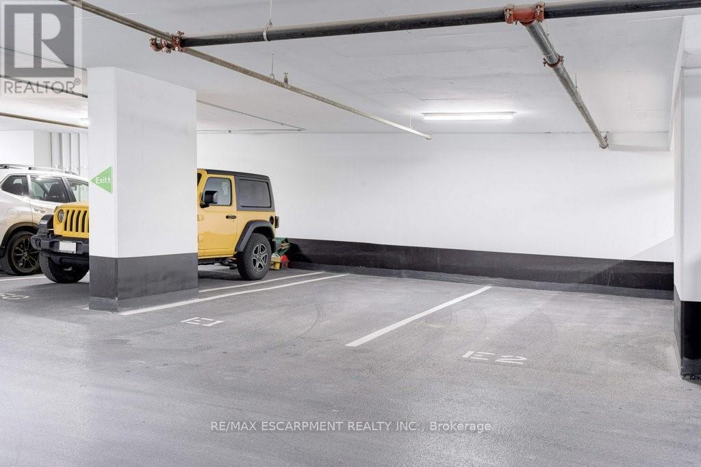#601 -2007 James St Burlington, Ontario L7R 1H1
$799,900Maintenance,
$630.76 Monthly
Maintenance,
$630.76 MonthlyBe the first to live in this Brand New Luxury 2 Bed, 2 Bath Condominium with 160 sq.ft. Balcony located in the heart of Downtown Burlington. Beautiful upgrades through-out this stunning suite include quartz counters, brass hardware, stylish 12"" x 24"" designer tile, LVP wide plank wood floors, b-i vanities, new appliances & more! Enjoy easy BBQ dining on your huge balcony w/spectacular Sunset & Escarpment views; Gas BBQ h-u. Large Kitchen features stylish Barzotti cabinetry, luxe porcelain backsplash, pantry, under counter lighting, polished quartz countertops & brand new S/S appliances. Primary Suite with Luxe Ensuite w/glass w-i Shower & large His & Hers Closets. Large in-suite Laundry Room w/new W. & D. Second Bedroom with Custom Loft Door & Floor to Ceiling Windows. One underground Parking Spot and one Locker; both close to elevators. Just steps from restaurants, the Lake, Transit, unique shops, Boutiques, Patio Dining, Theatre, Waterfront Park & more! Sensational Amenities!**** EXTRAS **** Indoor lap pool, yoga studios (indoor & outdoor), Roof Top Terrace w/breathtaking Lake views, Fireplace, BBQ's & Lounges, Party & Games Room, Gym, Guest Suite, Pet Wash & 24 hour security. Just move-in & enjoy a Stylish Downtown Lifestyle! (id:46317)
Property Details
| MLS® Number | W8139510 |
| Property Type | Single Family |
| Community Name | Brant |
| Amenities Near By | Beach, Hospital |
| Features | Conservation/green Belt, Balcony |
| Parking Space Total | 1 |
| View Type | View |
Building
| Bathroom Total | 2 |
| Bedrooms Above Ground | 2 |
| Bedrooms Total | 2 |
| Amenities | Storage - Locker, Security/concierge, Exercise Centre, Recreation Centre |
| Cooling Type | Central Air Conditioning |
| Exterior Finish | Aluminum Siding, Brick |
| Heating Fuel | Natural Gas |
| Heating Type | Forced Air |
| Type | Apartment |
Land
| Acreage | No |
| Land Amenities | Beach, Hospital |
Rooms
| Level | Type | Length | Width | Dimensions |
|---|---|---|---|---|
| Main Level | Foyer | 1.09 m | 3.12 m | 1.09 m x 3.12 m |
| Main Level | Kitchen | 3.96 m | 2.82 m | 3.96 m x 2.82 m |
| Main Level | Living Room | 3.66 m | 3.15 m | 3.66 m x 3.15 m |
| Main Level | Bathroom | Measurements not available | ||
| Main Level | Primary Bedroom | 4.01 m | 3.05 m | 4.01 m x 3.05 m |
| Main Level | Bedroom 2 | 2.54 m | 3.2 m | 2.54 m x 3.2 m |
| Main Level | Laundry Room | 1.22 m | 1.45 m | 1.22 m x 1.45 m |
https://www.realtor.ca/real-estate/26618544/601-2007-james-st-burlington-brant

2180 Itabashi Way #4b
Burlington, Ontario L7M 5A5
(905) 639-7676
(905) 681-9908
www.remaxescarpment.com/
Interested?
Contact us for more information

