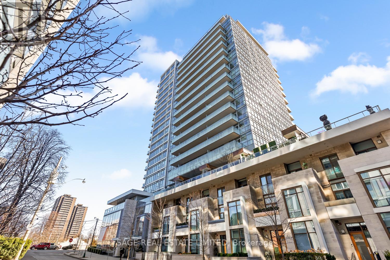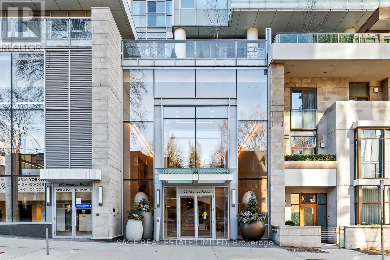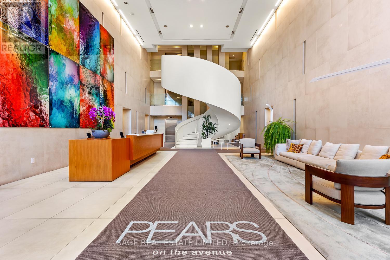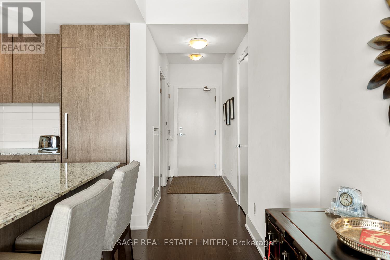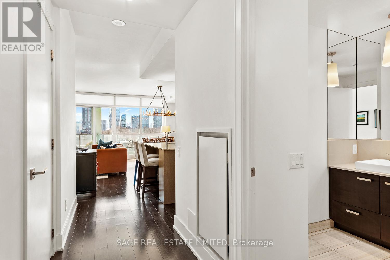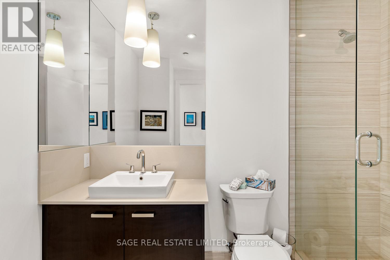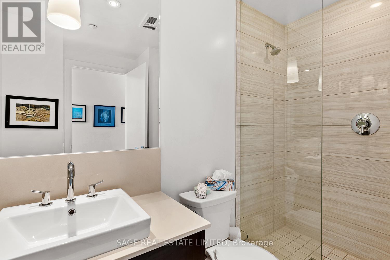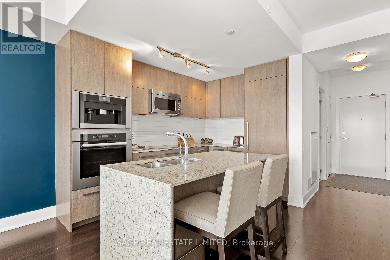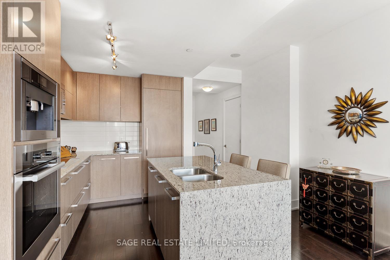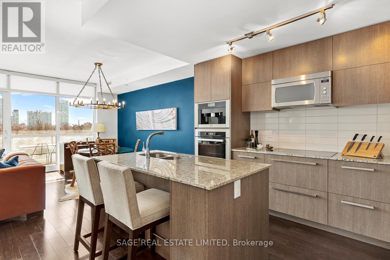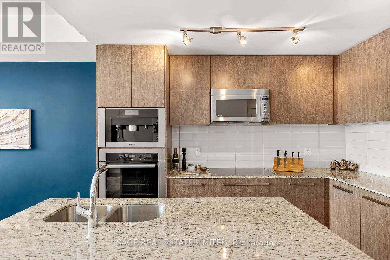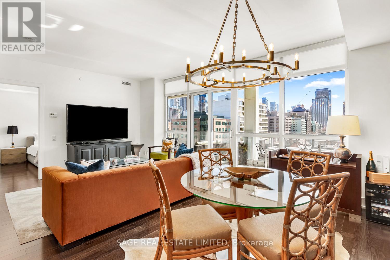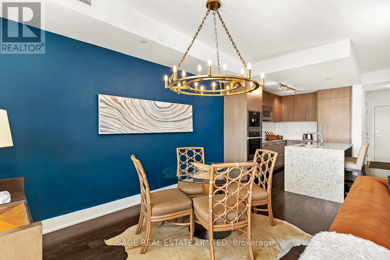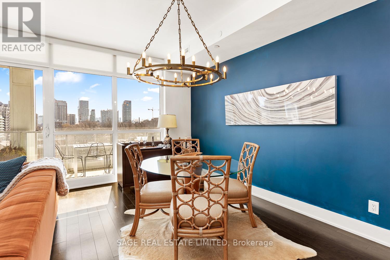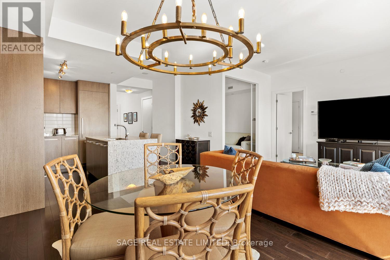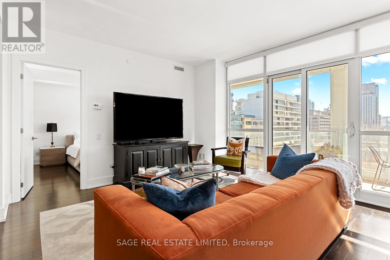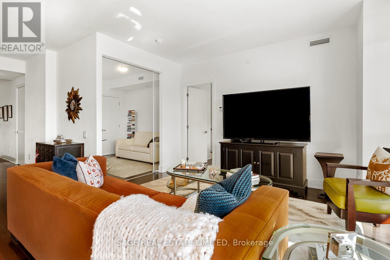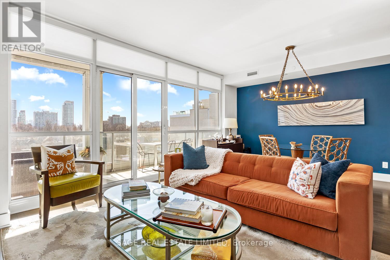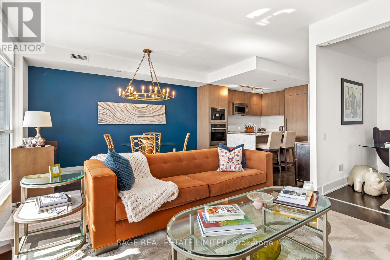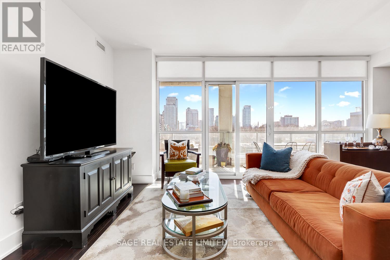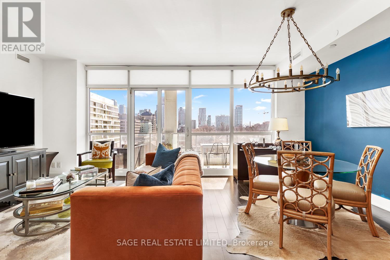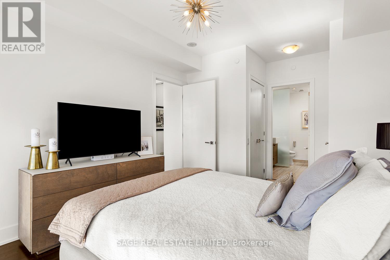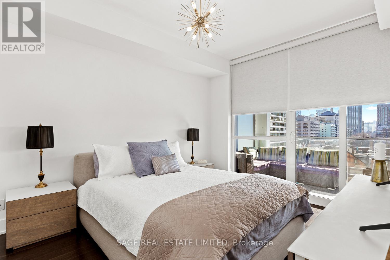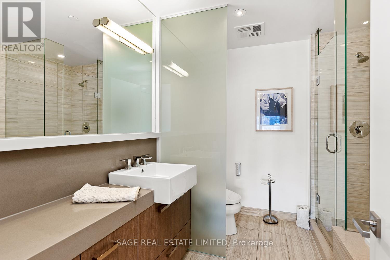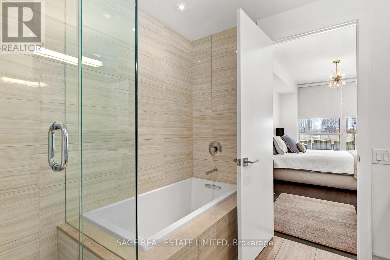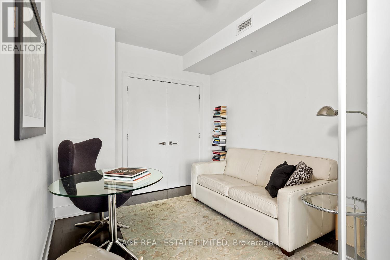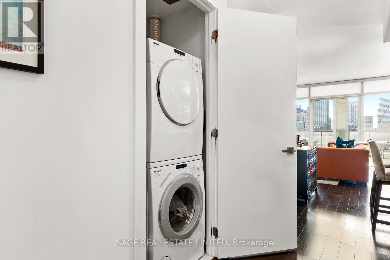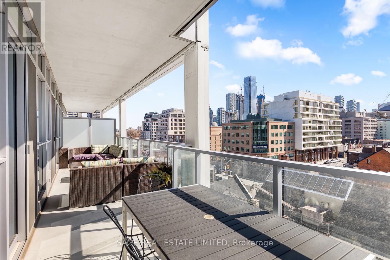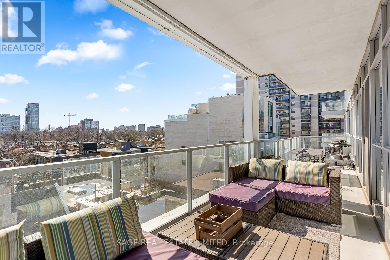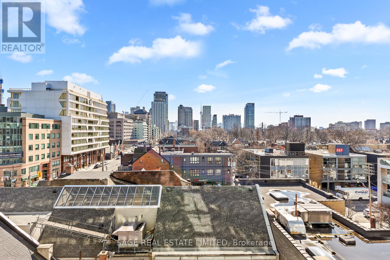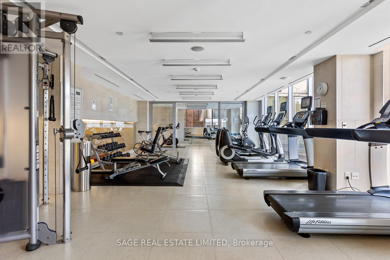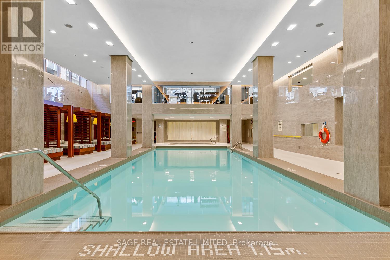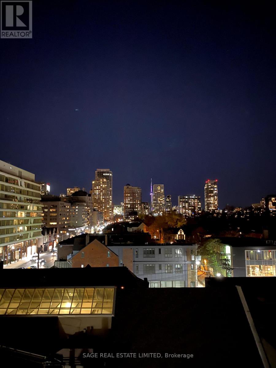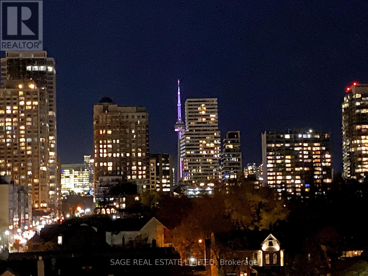#601 -170 Avenue Rd Toronto, Ontario M5R 0A4
$1,450,000Maintenance,
$964.93 Monthly
Maintenance,
$964.93 MonthlyEnjoy the best of downtown living in this south facing light-filled 1020 sq.ft condo in the Yorkville/Annex area. Large balcony with spectacular skyline views, great for entertaining. 2 bedrooms and 2 bathrooms, one parking spot. Large granite island in spacious kitchen, Miele (except for microwave) appliances. Hardwood floors in rooms, porcelain floors in bathrooms. Ensuite has soaker tub and shower, large vanity. 2nd bath has double shower. Walk-outs from living/dining room and primary bedroom. 24 hr concierge. Steps to shops, restaurants, parks and subway, walking distance to U of T, hospital row nearby. Other is balcony.**** EXTRAS **** Included:Miele fridge, stove, induction cooktop, built-in coffee machine, dishwasher, stacker washer/dryer. Panasonic microwave/exhaust fan. All window coverings, light fixtures. Heat pump and CAC. (id:46317)
Property Details
| MLS® Number | C8119330 |
| Property Type | Single Family |
| Community Name | Annex |
| Amenities Near By | Park, Public Transit, Schools |
| Features | Balcony |
| Parking Space Total | 1 |
| Pool Type | Indoor Pool |
Building
| Bathroom Total | 2 |
| Bedrooms Above Ground | 2 |
| Bedrooms Total | 2 |
| Amenities | Security/concierge, Party Room, Visitor Parking |
| Cooling Type | Central Air Conditioning |
| Exterior Finish | Concrete |
| Heating Fuel | Natural Gas |
| Heating Type | Heat Pump |
| Type | Apartment |
Parking
| Visitor Parking |
Land
| Acreage | No |
| Land Amenities | Park, Public Transit, Schools |
Rooms
| Level | Type | Length | Width | Dimensions |
|---|---|---|---|---|
| Flat | Foyer | 3.1 m | 1.16 m | 3.1 m x 1.16 m |
| Flat | Kitchen | 1.8 m | 3.35 m | 1.8 m x 3.35 m |
| Flat | Dining Room | 6.22 m | 4.42 m | 6.22 m x 4.42 m |
| Flat | Living Room | Measurements not available | ||
| Flat | Primary Bedroom | 4.1 m | 3.4 m | 4.1 m x 3.4 m |
| Flat | Bedroom 2 | 3.22 m | 2.88 m | 3.22 m x 2.88 m |
| Flat | Other | 10.16 m | 2.68 m | 10.16 m x 2.68 m |
https://www.realtor.ca/real-estate/26589678/601-170-avenue-rd-toronto-annex
Salesperson
(416) 483-8000

2010 Yonge Street
Toronto, Ontario M4S 1Z9
(416) 483-8000
(416) 483-8001
Interested?
Contact us for more information

