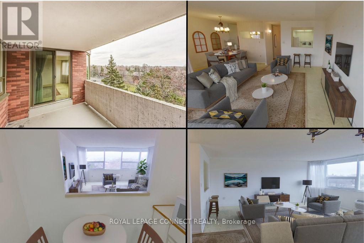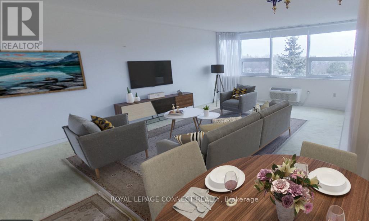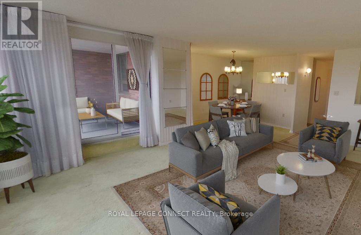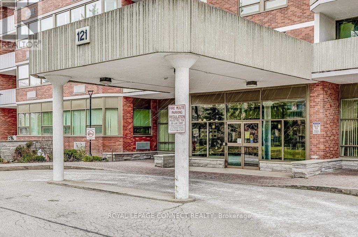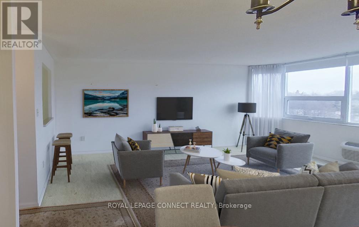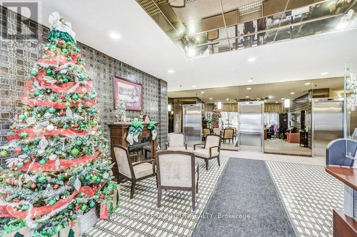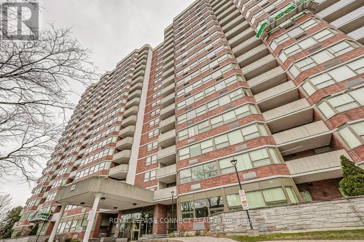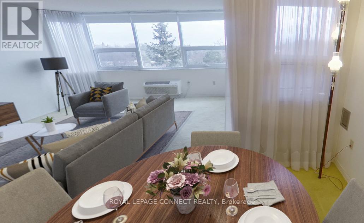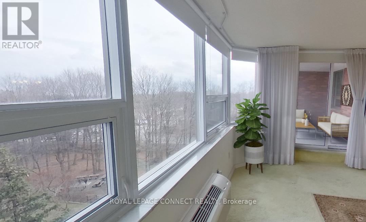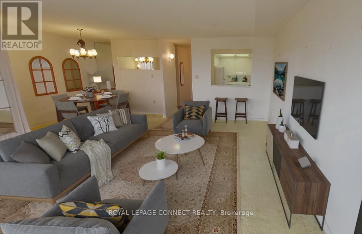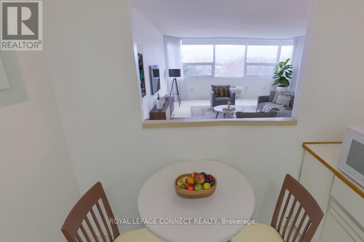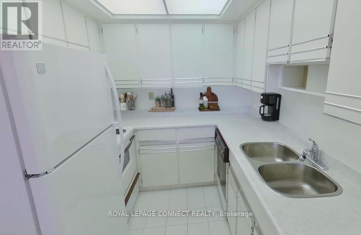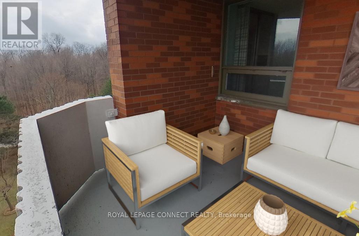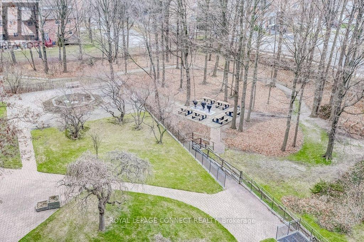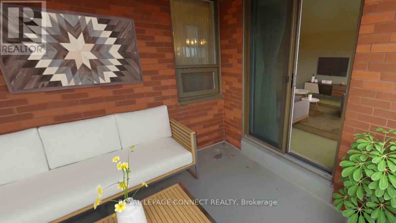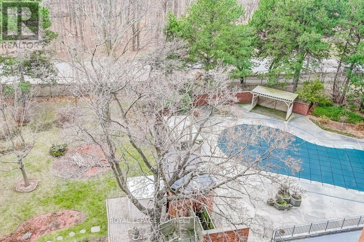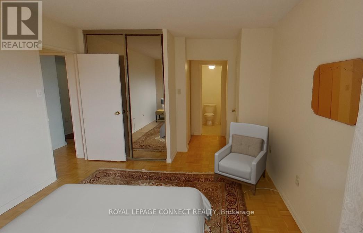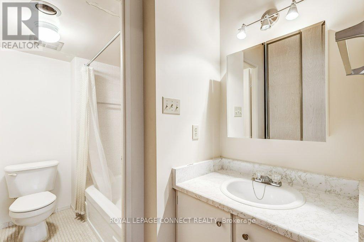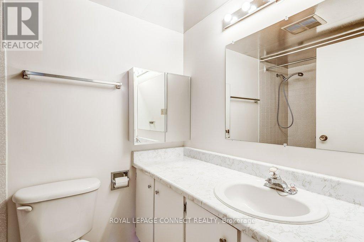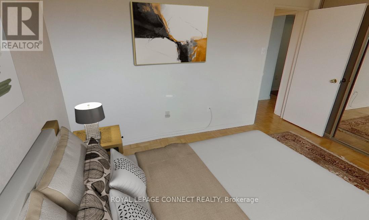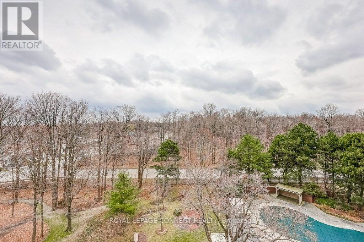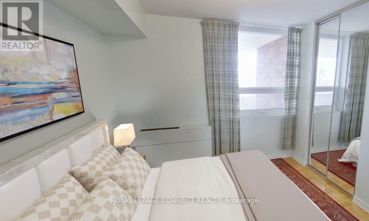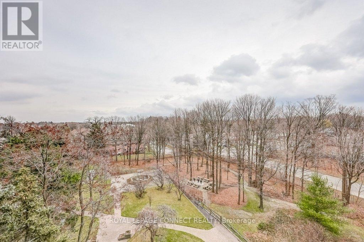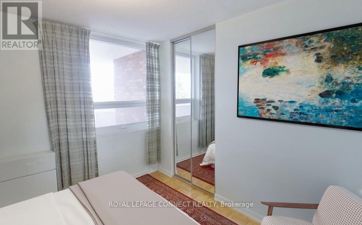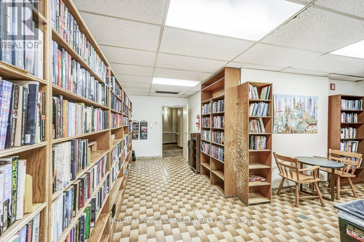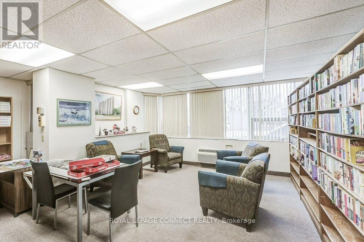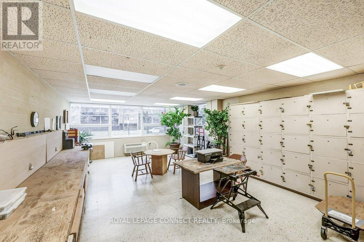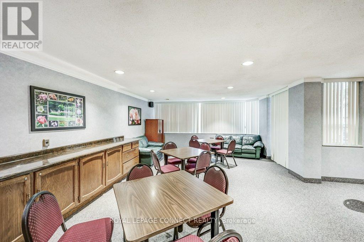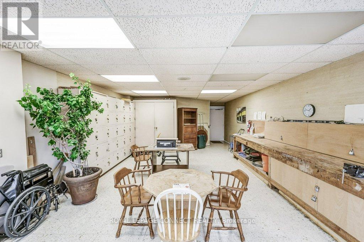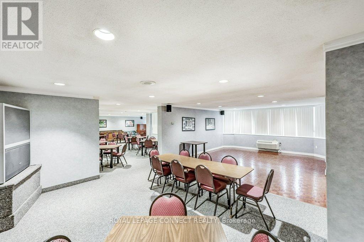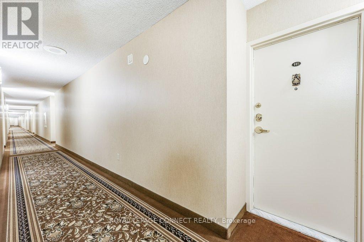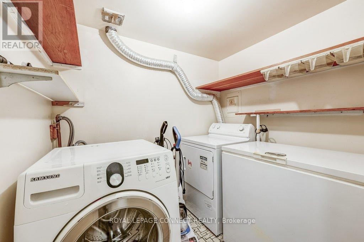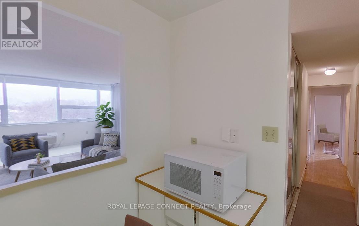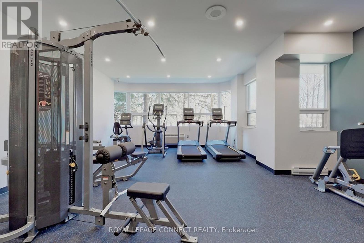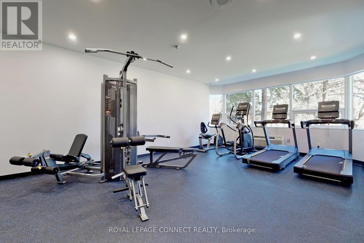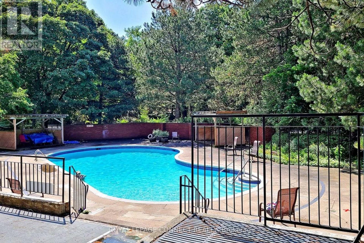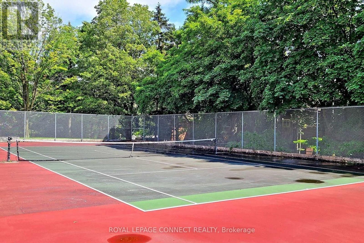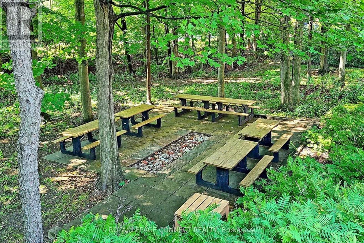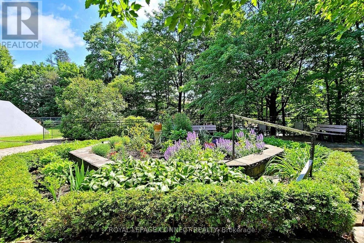#601 -121 Ling Rd Toronto, Ontario M1E 2P1
$549,000Maintenance,
$695.42 Monthly
Maintenance,
$695.42 MonthlyDiscover your ideal home in this bright, spacious Southeast corner suite. Corner Suites rarely come up for sale! You will be impressed with the open concept. Enjoy stunning views of the pool, green spaces, and the lake. The spacious unit has large principal rooms, including a sizable primary bedroom with multiple closets and an ensuite. The second bedroom is also generously sized with a double closet. The den, currently used as a dining room, could easily become a third bedroom or a home office. Additional features include a large laundry room with a full-size washer, dryer, and chest freezer. Conveniently located- walk to shopping, TTC, parks, community centre, library, walking trails, and more. With easy access to the 401 and the GO train, downtown is just a 30-minute ride away! Don't miss the chance to explore this inviting home with fantastic amenities.**** EXTRAS **** This well-managed condominium offers lush gardens, an outdoor pool, tennis court, an exercise room, security guard, tons of visitor parking, party/meeting room, hobby room, BBQ area and library. (id:46317)
Property Details
| MLS® Number | E7339922 |
| Property Type | Single Family |
| Community Name | West Hill |
| Amenities Near By | Hospital, Park, Public Transit |
| Features | Balcony |
| Parking Space Total | 1 |
| Pool Type | Outdoor Pool |
| Structure | Tennis Court |
| View Type | View |
Building
| Bathroom Total | 2 |
| Bedrooms Above Ground | 2 |
| Bedrooms Below Ground | 1 |
| Bedrooms Total | 3 |
| Amenities | Storage - Locker, Party Room, Security/concierge, Visitor Parking, Exercise Centre |
| Cooling Type | Wall Unit |
| Exterior Finish | Brick |
| Fire Protection | Security Guard |
| Heating Fuel | Electric |
| Heating Type | Forced Air |
| Type | Apartment |
Parking
| Visitor Parking |
Land
| Acreage | No |
| Land Amenities | Hospital, Park, Public Transit |
| Surface Water | Lake/pond |
Rooms
| Level | Type | Length | Width | Dimensions |
|---|---|---|---|---|
| Flat | Living Room | 6.4 m | 4.91 m | 6.4 m x 4.91 m |
| Flat | Dining Room | 3.88 m | 3.02 m | 3.88 m x 3.02 m |
| Flat | Kitchen | 4.24 m | 2.33 m | 4.24 m x 2.33 m |
| Flat | Primary Bedroom | 4.76 m | 3.51 m | 4.76 m x 3.51 m |
| Flat | Bedroom | 3.88 m | 3.02 m | 3.88 m x 3.02 m |
| Flat | Laundry Room | 2.13 m | 1.69 m | 2.13 m x 1.69 m |
https://www.realtor.ca/real-estate/26334546/601-121-ling-rd-toronto-west-hill

Salesperson
(416) 779-4751
www.addingvalue.homes/
www.facebook.com/HeatherLemieuxTeam

4525 Kingston Rd Unit 2202
Toronto, Ontario M1E 2P1
(416) 284-4751
(416) 284-6343
www.royallepageconnect.com
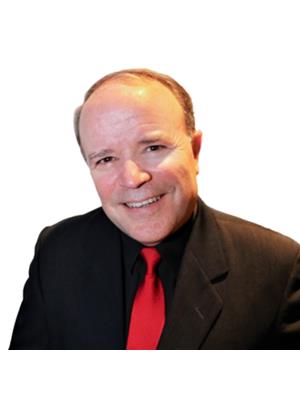
Salesperson
(416) 284-4751
(888) 766-4456
https://www.realtorross.ca
https://www.facebook.com/RealtorRossMacdonald
https://twitter.com/RealtorRossRLP
https://www.linkedin.com/in/realtorrossmacdonald/

4525 Kingston Rd Unit 2202
Toronto, Ontario M1E 2P1
(416) 284-4751
(416) 284-6343
www.royallepageconnect.com
Interested?
Contact us for more information

