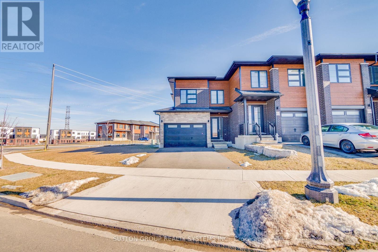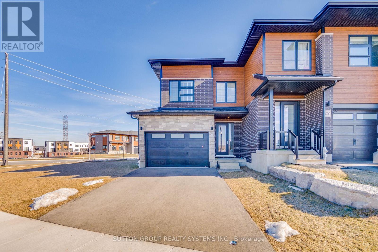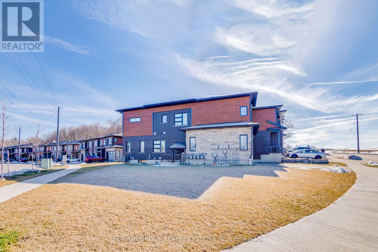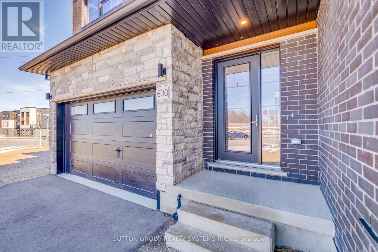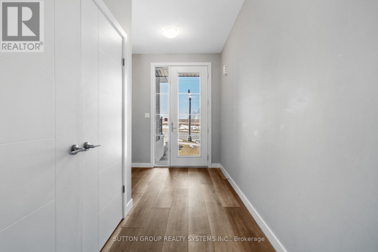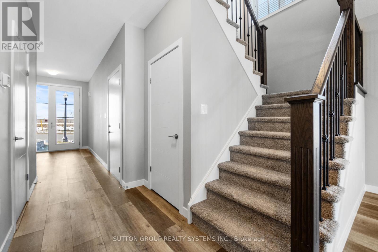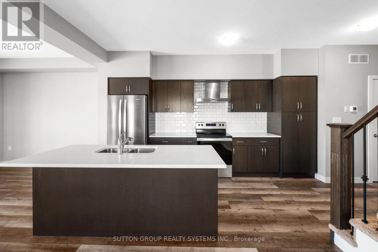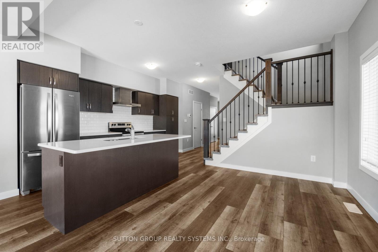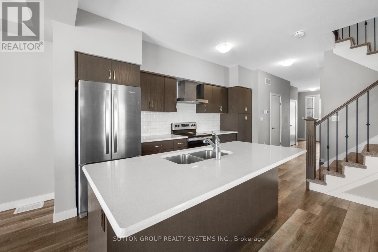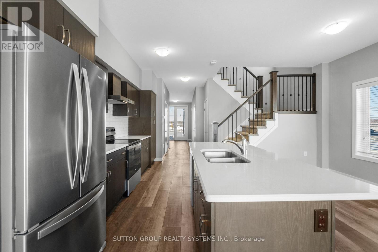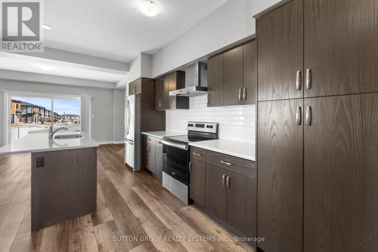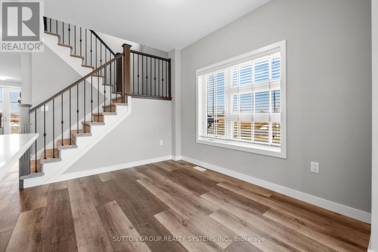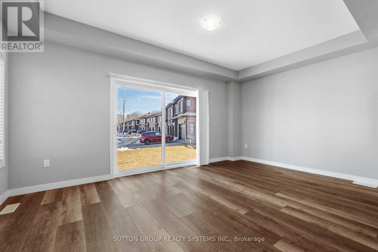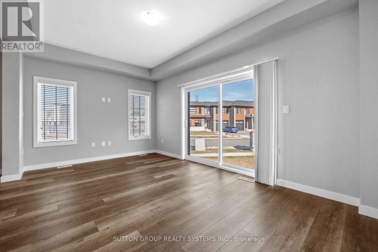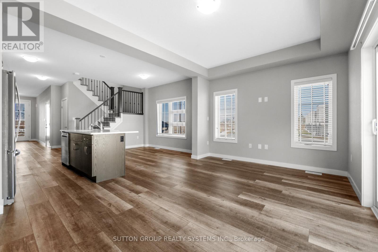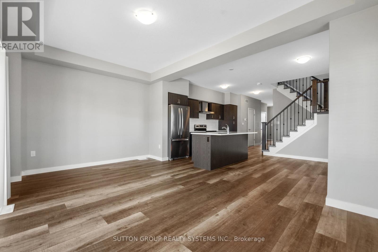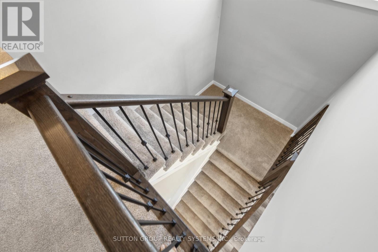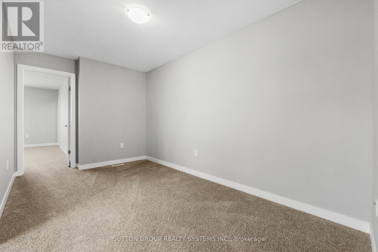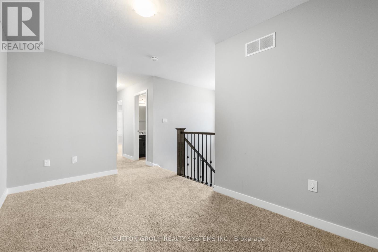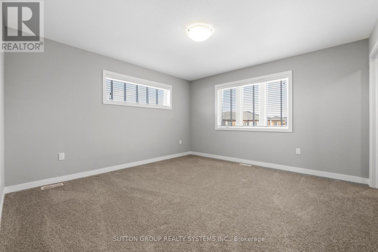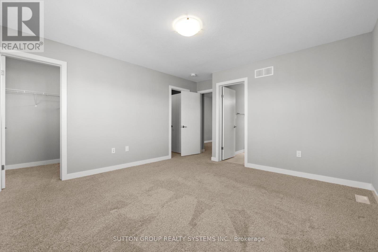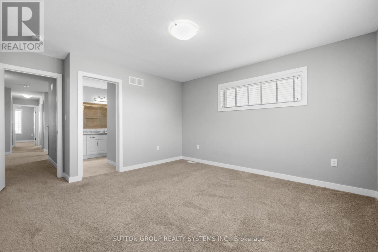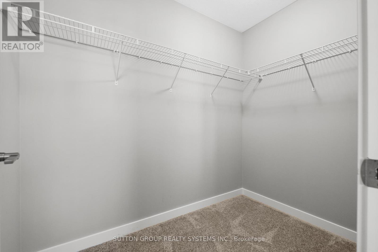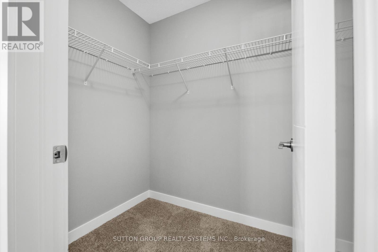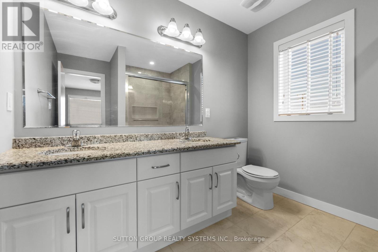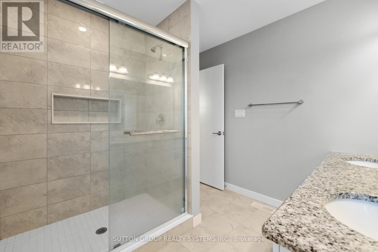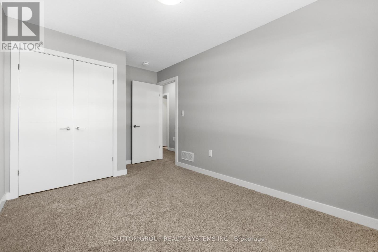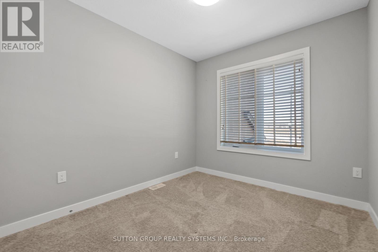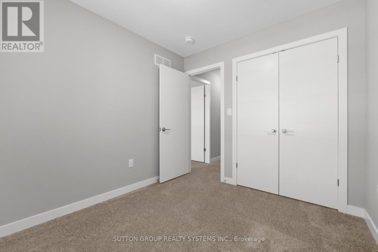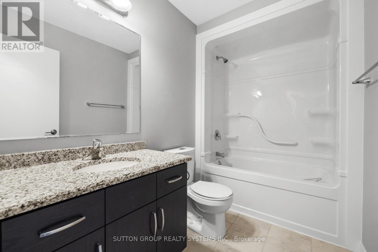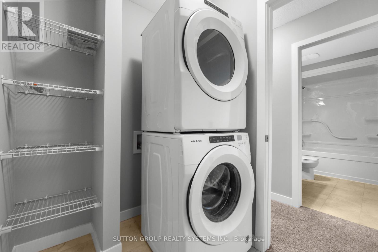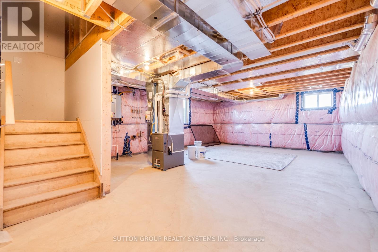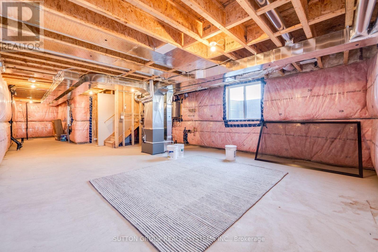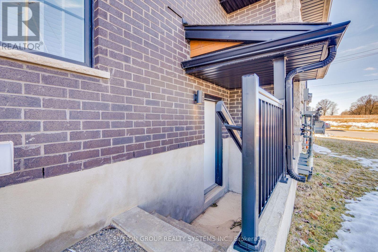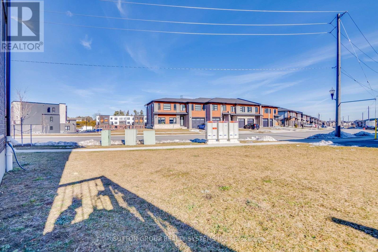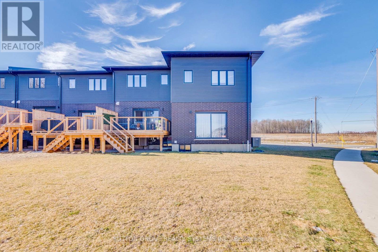600 Caryndale Dr Kitchener, Ontario N2R 0P9
$3,050 Monthly
Gorgeous 3 Bedrooms & 3 Washrooms with Loft Corner Unit Townhouse With 1.5 Car Garage Feels Like Semi-Detached In Prestigious Area Of Doon South Kitchener. Lots of natural light because of the corner townhouse with so many windows, Luxury Vinyl Floors On Main Floor and broadloom On 2nd Level, Practical, Spacious & Open Concept Living, Dining, And Huge Kitchen W/Breakfast Bar and Granite Counter Top with soft close cabinets, Stainless Steel Appliances, 9 Ft Ceiling, Offers A Practical Loft Area On The 2nd Floor, Good size bedrooms, Making It The Perfect Fit For A Family Looking For Luxury And Comfort Together. 2nd Floor Laundry, Landlord Looking For Good Tenants W/ Excellent Credit, Good Job and will Take Care Of This House Like Their Own House. Close To Highway 401, Hwy 8, Minutes from Conestoga College Cambridge and Kitchener campuses and all Amenities. We Welcome Professionals, students, and newcomers. Must See Home.**** EXTRAS **** We Welcome Professionals, students, and newcomers. (id:46317)
Property Details
| MLS® Number | X8121562 |
| Property Type | Single Family |
| Amenities Near By | Park, Public Transit |
| Community Features | School Bus |
| Parking Space Total | 3 |
Building
| Bathroom Total | 3 |
| Bedrooms Above Ground | 3 |
| Bedrooms Below Ground | 1 |
| Bedrooms Total | 4 |
| Basement Development | Unfinished |
| Basement Features | Separate Entrance |
| Basement Type | N/a (unfinished) |
| Construction Style Attachment | Attached |
| Cooling Type | Central Air Conditioning |
| Exterior Finish | Brick, Stone |
| Heating Fuel | Natural Gas |
| Heating Type | Forced Air |
| Stories Total | 2 |
| Type | Row / Townhouse |
Parking
| Attached Garage |
Land
| Acreage | No |
| Land Amenities | Park, Public Transit |
| Size Irregular | 68.34 X 120.67 Ft |
| Size Total Text | 68.34 X 120.67 Ft |
Rooms
| Level | Type | Length | Width | Dimensions |
|---|---|---|---|---|
| Second Level | Loft | 3.7 m | 2.74 m | 3.7 m x 2.74 m |
| Second Level | Primary Bedroom | 4.57 m | 3.72 m | 4.57 m x 3.72 m |
| Second Level | Bedroom 2 | 3.69 m | 2.71 m | 3.69 m x 2.71 m |
| Second Level | Bedroom 3 | 3.26 m | 2.71 m | 3.26 m x 2.71 m |
| Main Level | Kitchen | 4.3 m | 2.62 m | 4.3 m x 2.62 m |
| Main Level | Dining Room | 3.39 m | 2.84 m | 3.39 m x 2.84 m |
| Main Level | Great Room | 3.69 m | 5.21 m | 3.69 m x 5.21 m |
https://www.realtor.ca/real-estate/26593477/600-caryndale-dr-kitchener

Salesperson
(416) 278-0686
www.listingsingta.com
https://www.facebook.com/nadeembuysold/

1542 Dundas Street West
Mississauga, Ontario L5C 1E4
(905) 896-3333
(905) 848-5327
www.searchtorontohomes.com
Interested?
Contact us for more information

