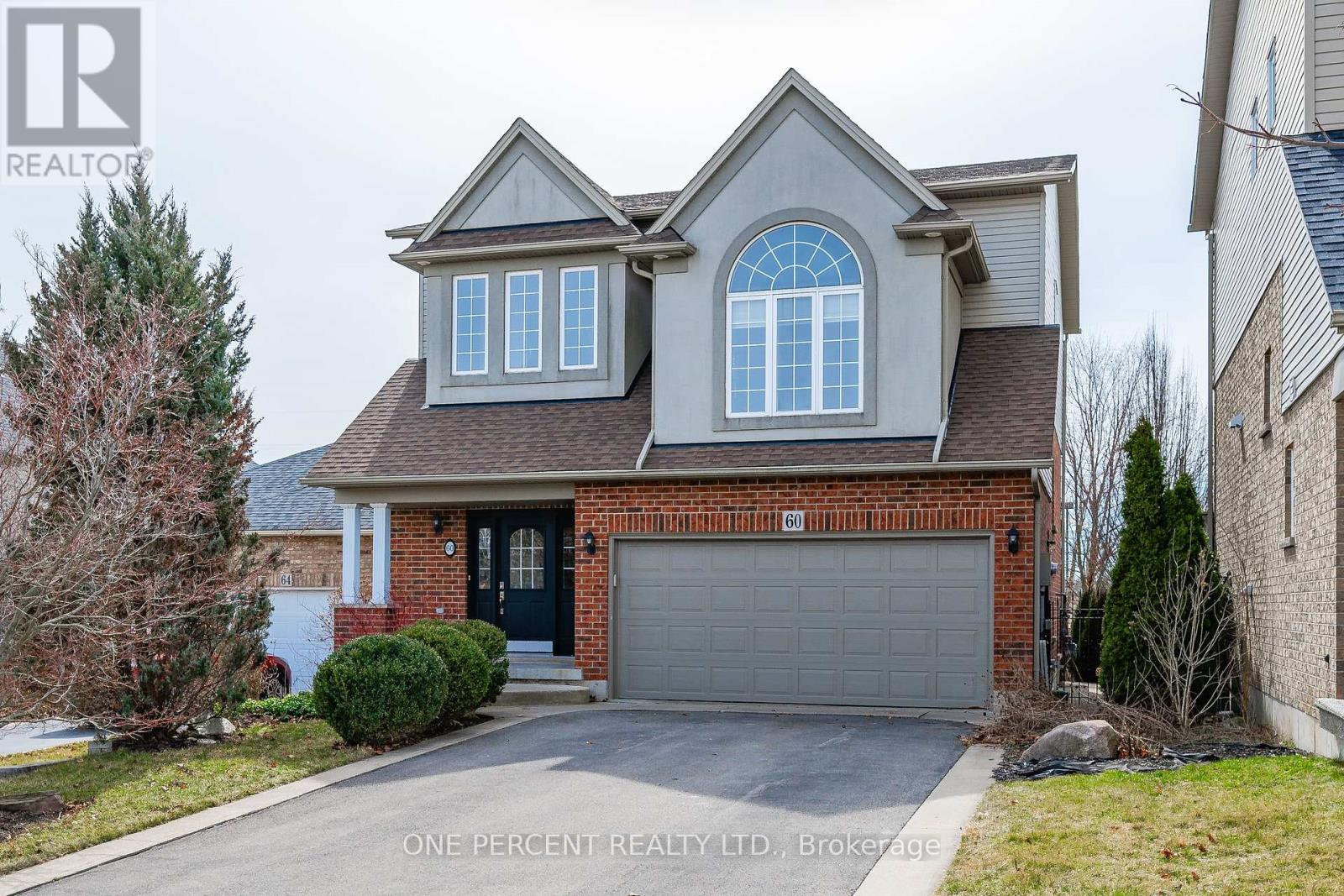60 Whiterock Ave Hamilton, Ontario L0R 1W0
$1,125,000
Great family home with 3+1 Bedrooms, 2.5 bathrooms. Great court setting and with no rear neighbours. This home is perfect for the growing family! Large eat in kitchen, formal living room, dining space with 3-way fireplace. For more family space, step up to the extra large family room level with vaulted ceiling. Good size bedrooms and primary bedroom with large ensuite. The bright finished basement has a rough-in for bathroom and great storage space, A two-tier deck (2021) that overlooks the private backyard with mature trees that also offers covered patio space. Double garage and parking in driveway for 6 cars! Shingles (2019). This home is ready to move into. Great location on boundary of the West Mountain and Glanbrook - close to all amenities, easy access to the LINC and quick drive to Ancaster Meadowlands. This home sits in a family (id:46317)
Property Details
| MLS® Number | X8138854 |
| Property Type | Single Family |
| Community Name | Villages of Glancaster |
| Parking Space Total | 8 |
Building
| Bathroom Total | 3 |
| Bedrooms Above Ground | 3 |
| Bedrooms Below Ground | 1 |
| Bedrooms Total | 4 |
| Basement Development | Finished |
| Basement Type | Full (finished) |
| Construction Style Attachment | Detached |
| Cooling Type | Central Air Conditioning |
| Exterior Finish | Brick, Vinyl Siding |
| Fireplace Present | Yes |
| Heating Fuel | Natural Gas |
| Heating Type | Forced Air |
| Stories Total | 2 |
| Type | House |
Parking
| Attached Garage |
Land
| Acreage | No |
| Size Irregular | 48.95 X 135.7 Ft |
| Size Total Text | 48.95 X 135.7 Ft |
Rooms
| Level | Type | Length | Width | Dimensions |
|---|---|---|---|---|
| Second Level | Bedroom | 4.22 m | 3.99 m | 4.22 m x 3.99 m |
| Second Level | Bedroom 2 | 3.71 m | 3.43 m | 3.71 m x 3.43 m |
| Second Level | Bedroom 3 | 3.71 m | 3.23 m | 3.71 m x 3.23 m |
| Basement | Bedroom | 8.92 m | 6.12 m | 8.92 m x 6.12 m |
| Main Level | Eating Area | 3.96 m | 2.51 m | 3.96 m x 2.51 m |
| Main Level | Dining Room | 5.87 m | 3.05 m | 5.87 m x 3.05 m |
| Main Level | Living Room | 5.11 m | 3.71 m | 5.11 m x 3.71 m |
| Main Level | Laundry Room | Measurements not available | ||
| Main Level | Kitchen | 5.11 m | 3.99 m | 5.11 m x 3.99 m |
| In Between | Family Room | 5.69 m | 5.05 m | 5.69 m x 5.05 m |
https://www.realtor.ca/real-estate/26617885/60-whiterock-ave-hamilton-villages-of-glancaster
Salesperson
(888) 966-3111
362 Beaver St
Burlington, Ontario L7R 3G5
(888) 966-3111
(888) 870-0411
Interested?
Contact us for more information









































