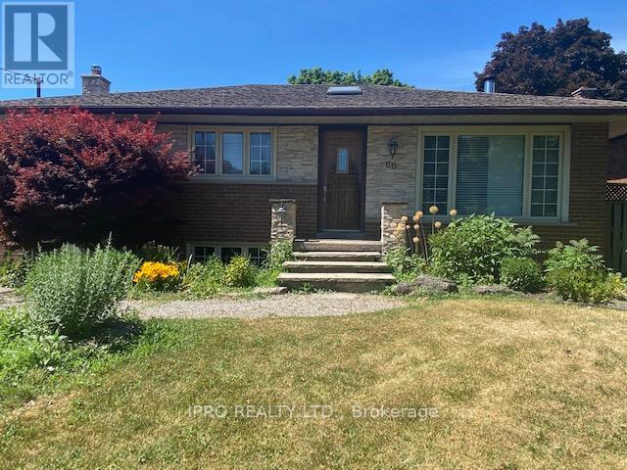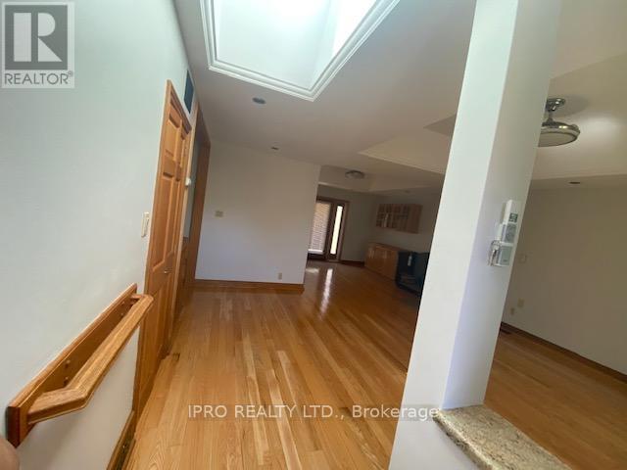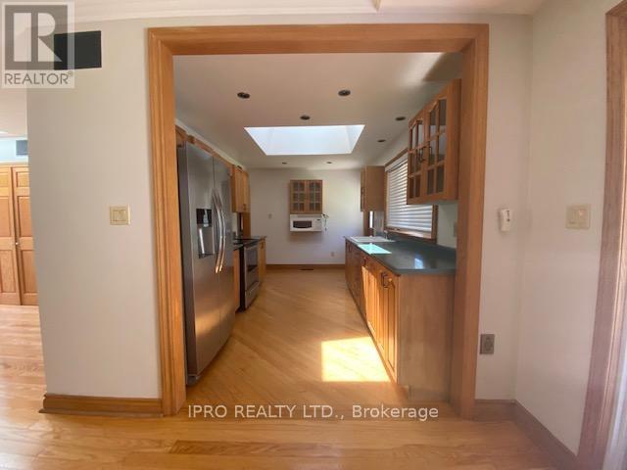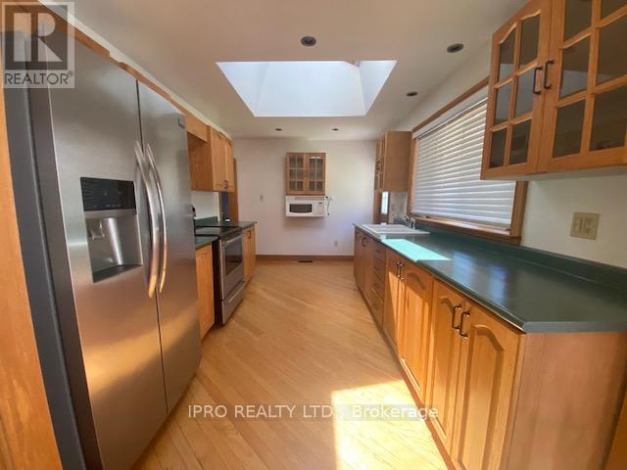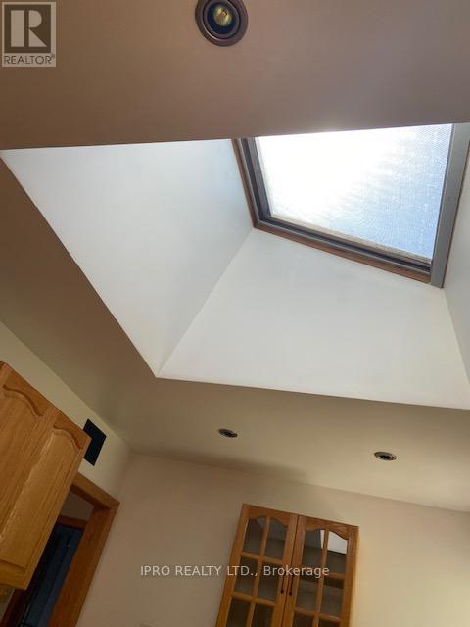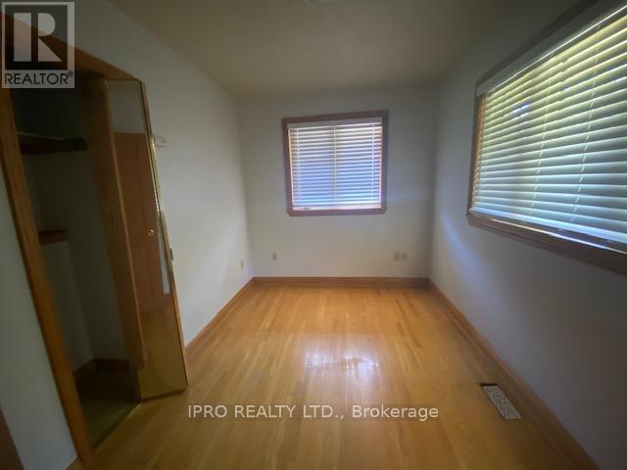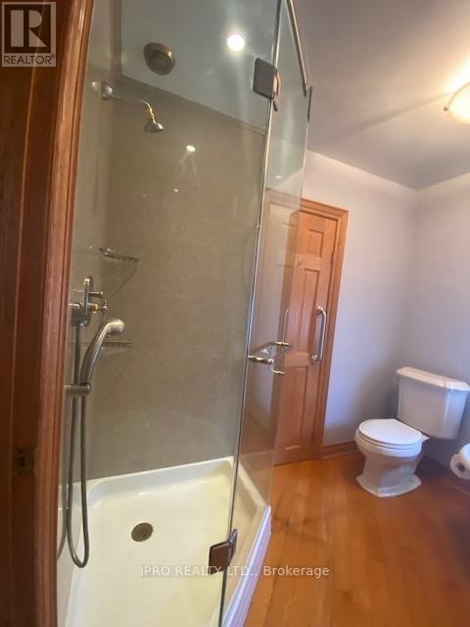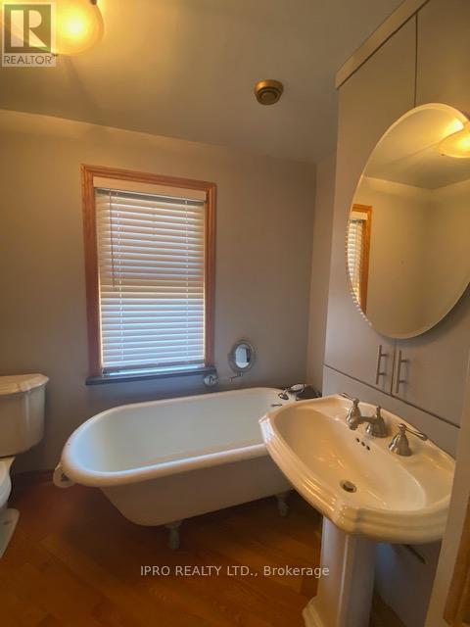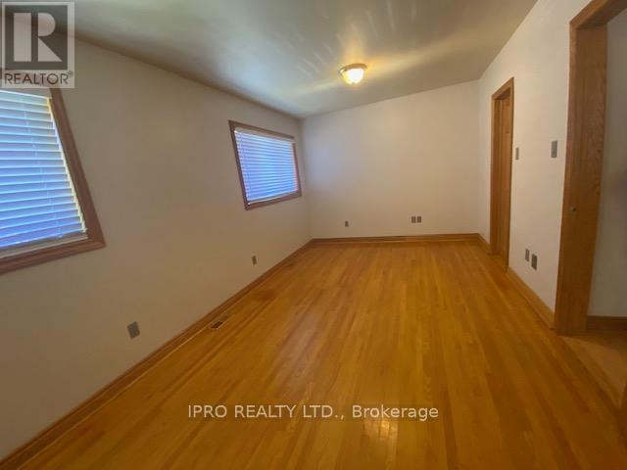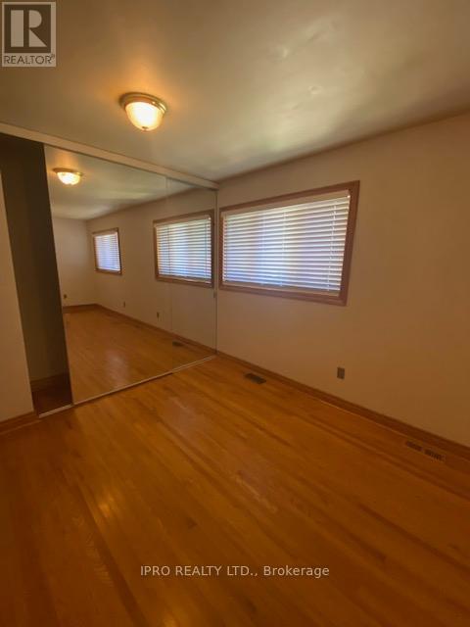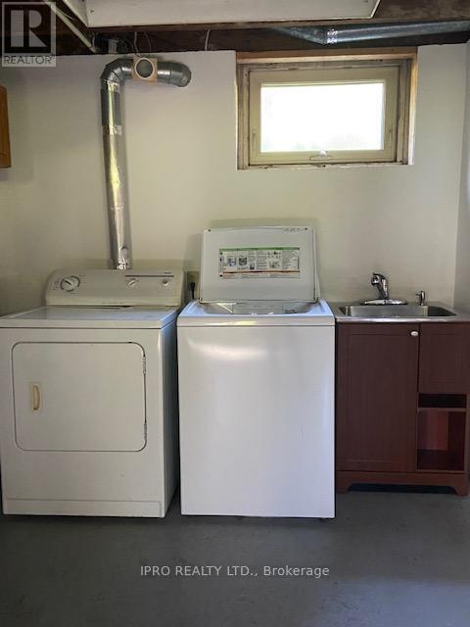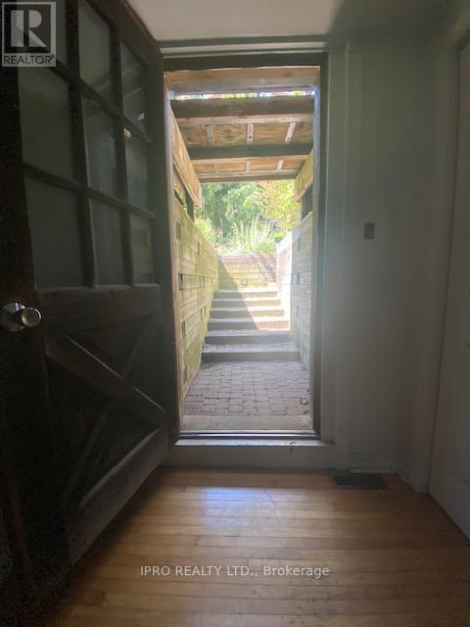60 Theodore Dr Mississauga, Ontario L5M 1E4
$1,299,000
Attention investors/builders looking for a great lot on one of the best street of Streetville with lots of potential this is a one stop shop. Either build a new house with committee of adjustment approved drawings or make it an investment property with dual rental incomE. Drawings also available for a legal basement apartment with 4 bedrooms 2 washrooms, existing walk out basement with seperate entrance. Freshly painted, liveable bungalow.**** EXTRAS **** Short walk to highly ranked vista heights school, Queen St shopping, Streetville Go,Appliances include fridge, stove, microwave, washer/dryer (id:46317)
Property Details
| MLS® Number | W8150088 |
| Property Type | Single Family |
| Community Name | Streetsville |
| Amenities Near By | Place Of Worship, Public Transit, Schools |
| Parking Space Total | 4 |
| Pool Type | Inground Pool |
Building
| Bathroom Total | 1 |
| Bedrooms Above Ground | 2 |
| Bedrooms Total | 2 |
| Architectural Style | Bungalow |
| Basement Development | Unfinished |
| Basement Features | Walk Out |
| Basement Type | N/a (unfinished) |
| Construction Style Attachment | Detached |
| Cooling Type | Central Air Conditioning |
| Exterior Finish | Brick, Stone |
| Fireplace Present | Yes |
| Heating Fuel | Natural Gas |
| Heating Type | Forced Air |
| Stories Total | 1 |
| Type | House |
Land
| Acreage | No |
| Land Amenities | Place Of Worship, Public Transit, Schools |
| Size Irregular | 60.99 X 125 Ft |
| Size Total Text | 60.99 X 125 Ft |
Rooms
| Level | Type | Length | Width | Dimensions |
|---|---|---|---|---|
| Main Level | Primary Bedroom | 5.55 m | 3.3 m | 5.55 m x 3.3 m |
| Main Level | Bedroom 2 | 3.7 m | 2.91 m | 3.7 m x 2.91 m |
| Main Level | Kitchen | 4.5 m | 2.84 m | 4.5 m x 2.84 m |
| Main Level | Living Room | 5.38 m | 5.26 m | 5.38 m x 5.26 m |
| Main Level | Dining Room | 3.22 m | 3.01 m | 3.22 m x 3.01 m |
https://www.realtor.ca/real-estate/26634204/60-theodore-dr-mississauga-streetsville
Salesperson
(905) 507-4776

30 Eglinton Ave W. #c12
Mississauga, Ontario L5R 3E7
(905) 507-4776
(905) 507-4779
www.ipro-realty.ca/
Interested?
Contact us for more information

