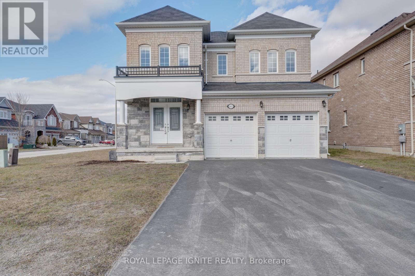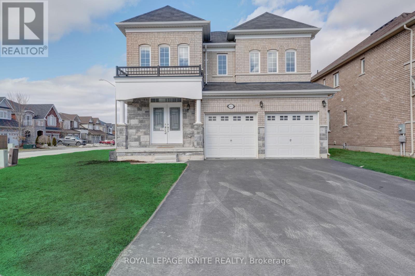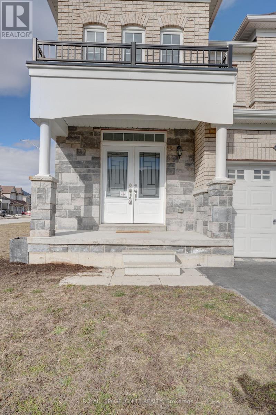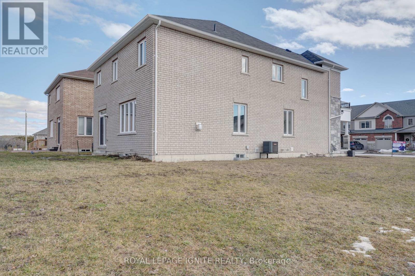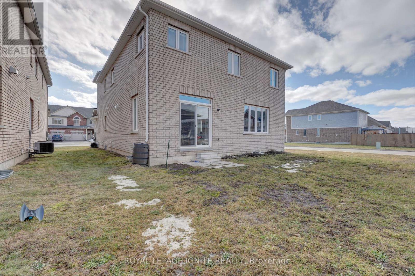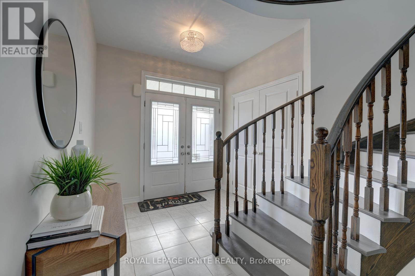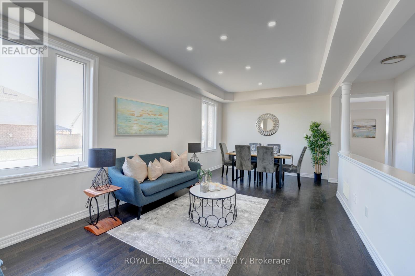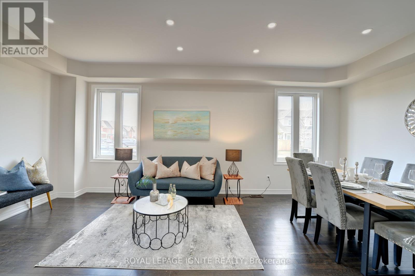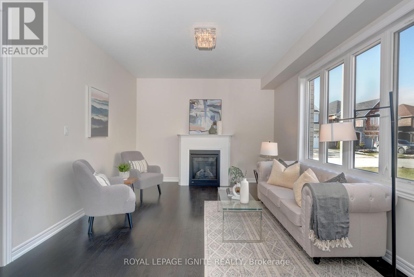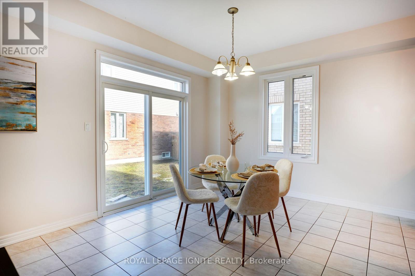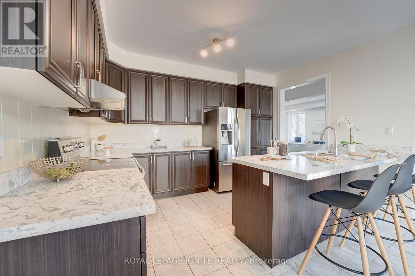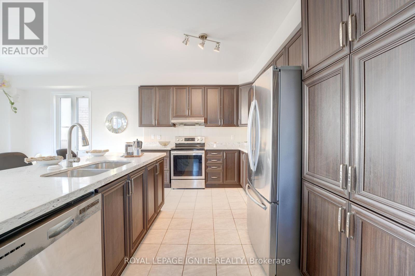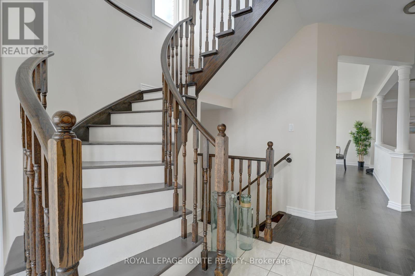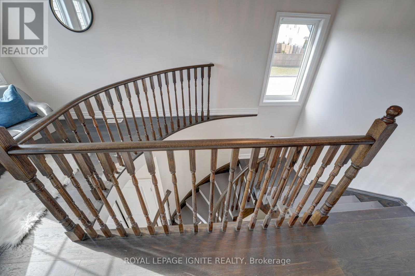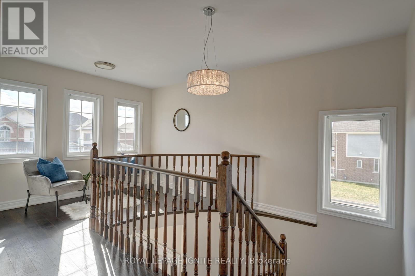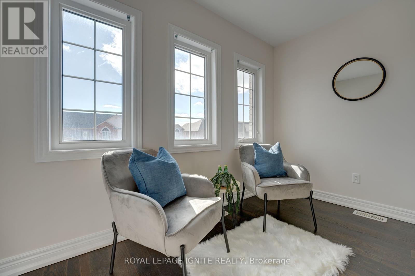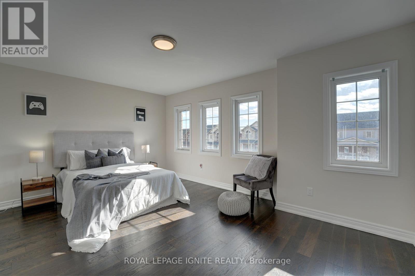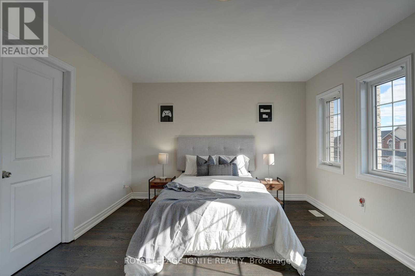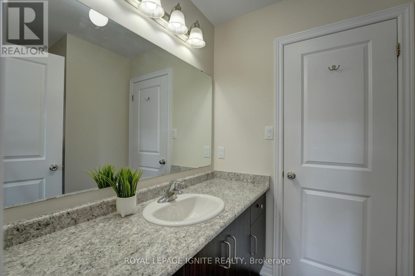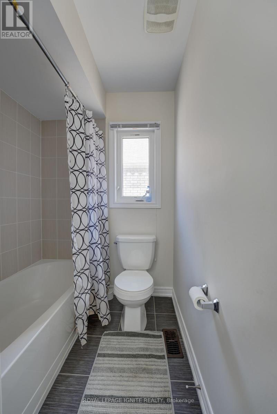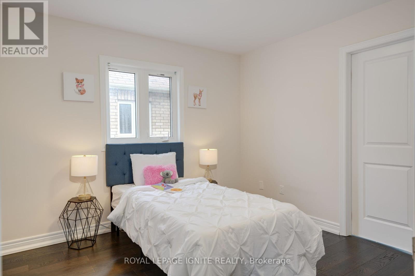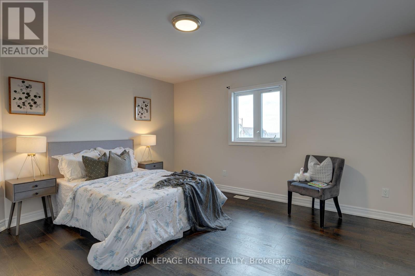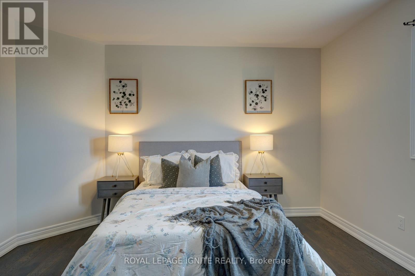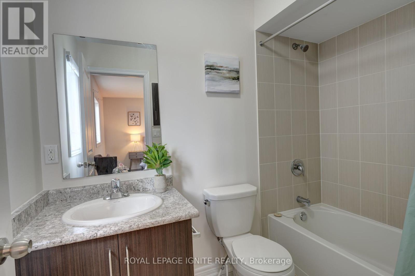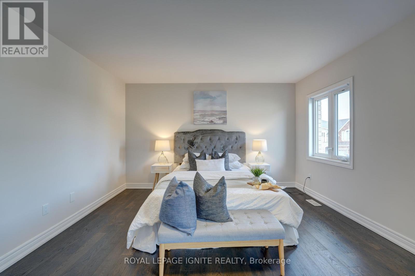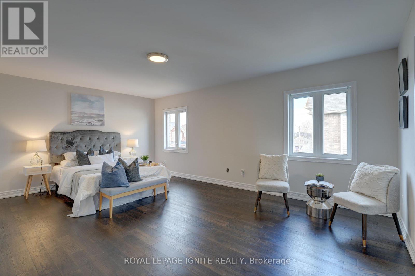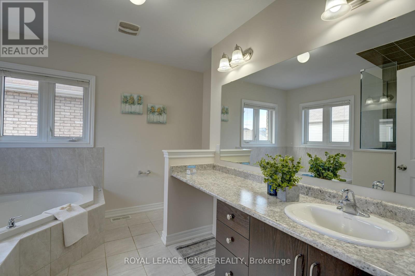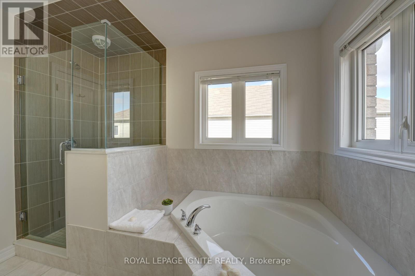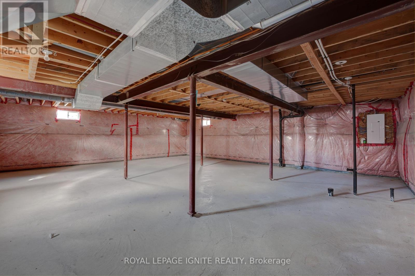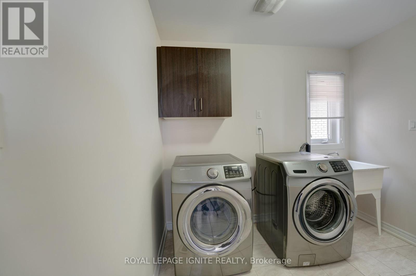60 Paul Rexe Blvd Peterborough, Ontario K9J 0G4
$949,000
** No Sidewalk ** 59 Feet Frontage. Welcome To This Beautiful Corner Lot Home in the Township of Otonabee. Fully brick home with stone skirt invites you with a double door entrance. This beauty boasts 4 large bedrooms and 4 bathrooms. Upgrades include hardwood floor and smooth ceiling throughout the house. Portlights in the living room and newer light fixtures throughout. Cozy Family Room with Fireplace. Upgraded Kitchen with S/S Appliances, Quartz Countertop, Centre Island and tons of Pantry Space. Spiral Staircase to 2nd Level which has 3 full baths for large family along with a Grand Primary Bedroom with 5 PC Ensuite Including a Soaker Tub.**** EXTRAS **** Close to Park, Lakes and Just Two Minutes to HWY 115, Built Year 2017, Short Drive to Harold Town Conservation Area, Main LvL Laundry. Unspoiled Basement (id:46317)
Property Details
| MLS® Number | X8160290 |
| Property Type | Single Family |
| Community Name | Otonabee |
| Amenities Near By | Hospital, Park, Public Transit, Schools |
| Community Features | School Bus |
| Parking Space Total | 6 |
Building
| Bathroom Total | 4 |
| Bedrooms Above Ground | 4 |
| Bedrooms Total | 4 |
| Basement Type | Full |
| Construction Style Attachment | Detached |
| Cooling Type | Central Air Conditioning |
| Exterior Finish | Brick |
| Fireplace Present | Yes |
| Heating Fuel | Natural Gas |
| Heating Type | Forced Air |
| Stories Total | 2 |
| Type | House |
Parking
| Attached Garage |
Land
| Acreage | No |
| Land Amenities | Hospital, Park, Public Transit, Schools |
| Size Irregular | 59 X 98 Ft |
| Size Total Text | 59 X 98 Ft |
Rooms
| Level | Type | Length | Width | Dimensions |
|---|---|---|---|---|
| Second Level | Bedroom | 5.94 m | 4.11 m | 5.94 m x 4.11 m |
| Second Level | Bedroom 2 | 3.2 m | 3.05 m | 3.2 m x 3.05 m |
| Second Level | Bedroom 3 | 5.03 m | 4.57 m | 5.03 m x 4.57 m |
| Second Level | Bedroom 4 | 4.27 m | 3.66 m | 4.27 m x 3.66 m |
| Second Level | Loft | 3.29 m | 1.77 m | 3.29 m x 1.77 m |
| Main Level | Living Room | 6.1 m | 5.42 m | 6.1 m x 5.42 m |
| Main Level | Family Room | 5.18 m | 3.66 m | 5.18 m x 3.66 m |
| Main Level | Eating Area | 3.66 m | 3.66 m | 3.66 m x 3.66 m |
| Main Level | Kitchen | 3.96 m | 3.05 m | 3.96 m x 3.05 m |
Utilities
| Sewer | Installed |
| Natural Gas | Installed |
| Electricity | Installed |
| Cable | Installed |
https://www.realtor.ca/real-estate/26649067/60-paul-rexe-blvd-peterborough-otonabee
Broker
(416) 282-3333

D2 - 795 Milner Avenue
Toronto, Ontario M1B 3C3
(416) 282-3333
(416) 272-3333
www.igniterealty.ca
Interested?
Contact us for more information

