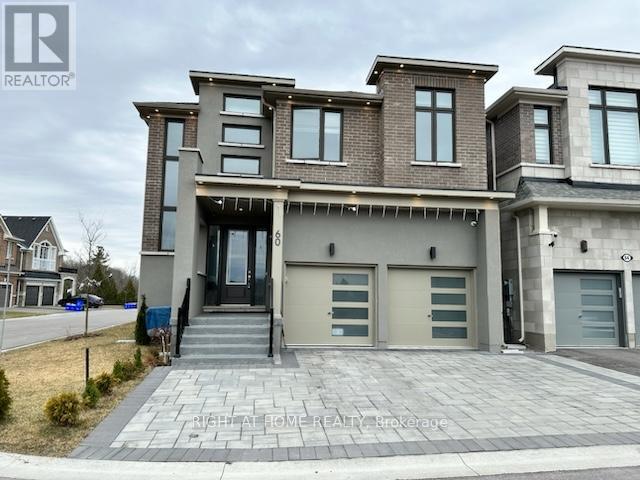60 Maple Fields Circ Aurora, Ontario L4G 0P5
$2,169,888
Discover tranquility in this new & move in ready home in the picturesque community. Built by a reputable builder in 2020. Tasteful upgrades and finishes throughout, High end Bosch kitchen appliances, hardwood floorings, wainscotting throughout, up to ceiling upgraded kitchen cabinets, California shutters, custom built-in cabinets & mantle, CCTV security cameras, 10ft high ceiling on main & 9ft ceiling upgraded on 2nd floor, upgraded bathrooms, finished basement with separate entrance, 2 car garage with high ceilings, new upgraded interlocked driveway, upgraded exterior stucco with pot lights, upgraded top of the line central HVAC system w two stage heating by Daikin, Nest thermostat, ESA approved EV charging. Close to Hillcrest and Upper Canada Malls, near high- ranking public schools, 5 min to Aurora GO stn and 10 min to HWY 404 and 400. All Furnitures Can Be Included. *Please Watch Attached Virtual Tour Video*.**** EXTRAS **** Fridge, Stove, Dishwasher, Oven, Microwave, Washer & Dryer, Window Shutters, Central Vacc, Security Sys and Light fixtures (id:46317)
Property Details
| MLS® Number | N8142802 |
| Property Type | Single Family |
| Community Name | Aurora Estates |
| Parking Space Total | 5 |
Building
| Bathroom Total | 5 |
| Bedrooms Above Ground | 4 |
| Bedrooms Below Ground | 1 |
| Bedrooms Total | 5 |
| Basement Development | Finished |
| Basement Features | Separate Entrance |
| Basement Type | N/a (finished) |
| Construction Style Attachment | Detached |
| Cooling Type | Central Air Conditioning |
| Exterior Finish | Brick, Stucco |
| Fireplace Present | Yes |
| Heating Fuel | Natural Gas |
| Heating Type | Forced Air |
| Stories Total | 2 |
| Type | House |
Parking
| Attached Garage |
Land
| Acreage | No |
| Size Irregular | 48.11 X 105.08 Ft |
| Size Total Text | 48.11 X 105.08 Ft |
Rooms
| Level | Type | Length | Width | Dimensions |
|---|---|---|---|---|
| Second Level | Primary Bedroom | 5.2 m | 4.9 m | 5.2 m x 4.9 m |
| Second Level | Bedroom 2 | 3.7 m | 3.35 m | 3.7 m x 3.35 m |
| Second Level | Bedroom 3 | 3.5 m | 3.35 m | 3.5 m x 3.35 m |
| Second Level | Bedroom 4 | 3.8 m | 3.4 m | 3.8 m x 3.4 m |
| Basement | Living Room | 8.93 m | 6.64 m | 8.93 m x 6.64 m |
| Basement | Dining Room | 8.93 m | 6.64 m | 8.93 m x 6.64 m |
| Basement | Bedroom | 4 m | 3.3 m | 4 m x 3.3 m |
| Ground Level | Living Room | 7.3 m | 3.5 m | 7.3 m x 3.5 m |
| Ground Level | Dining Room | 7.3 m | 3.5 m | 7.3 m x 3.5 m |
| Ground Level | Family Room | 4.7 m | 3.5 m | 4.7 m x 3.5 m |
| Ground Level | Kitchen | 5.8 m | 4.02 m | 5.8 m x 4.02 m |
https://www.realtor.ca/real-estate/26623633/60-maple-fields-circ-aurora-aurora-estates

Salesperson
(905) 953-0550
16850 Yonge Street #6b
Newmarket, Ontario L3Y 0A3
(905) 953-0550
Interested?
Contact us for more information










































