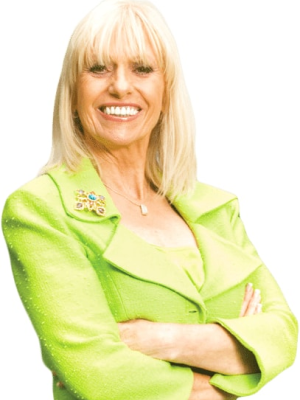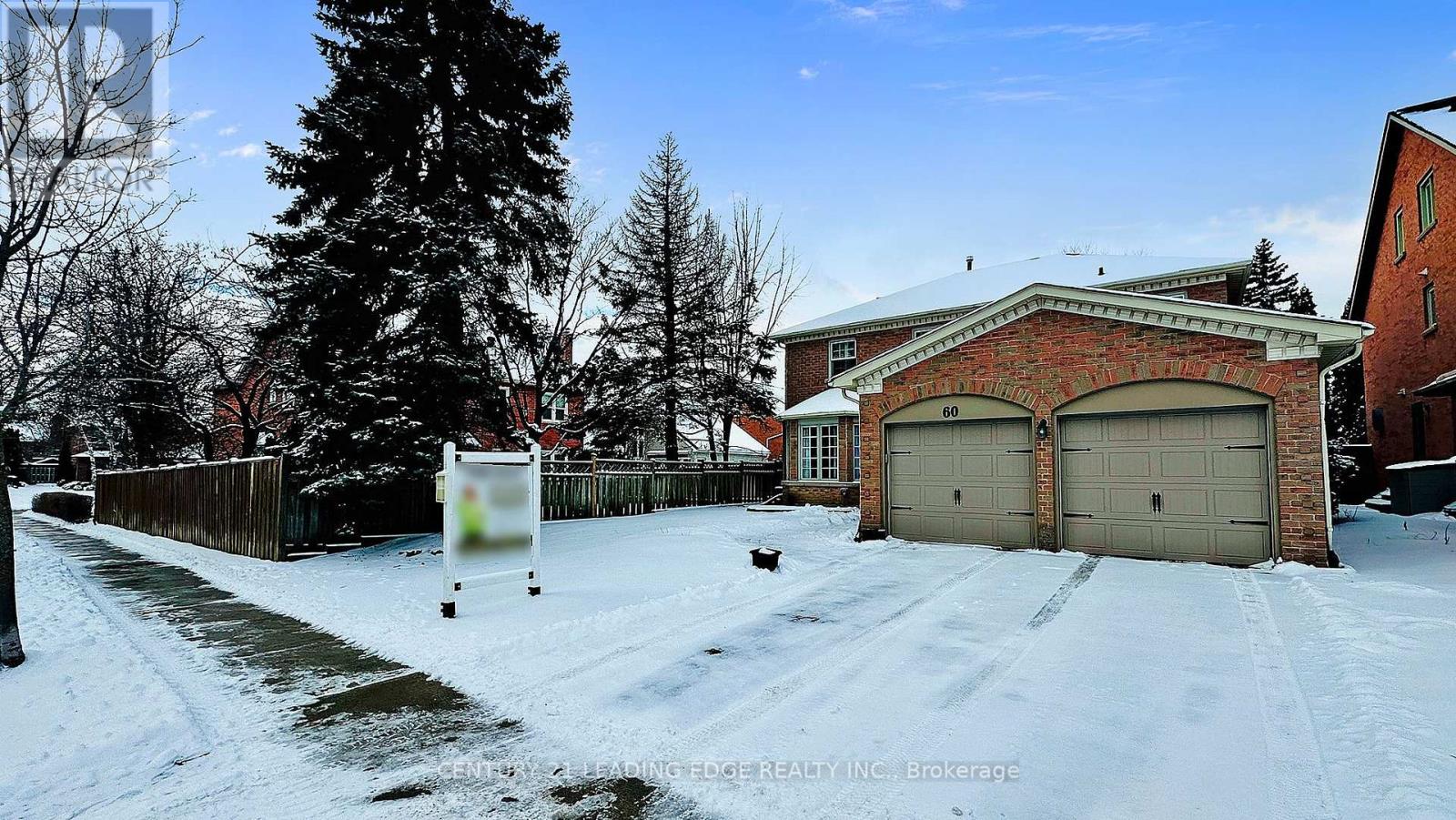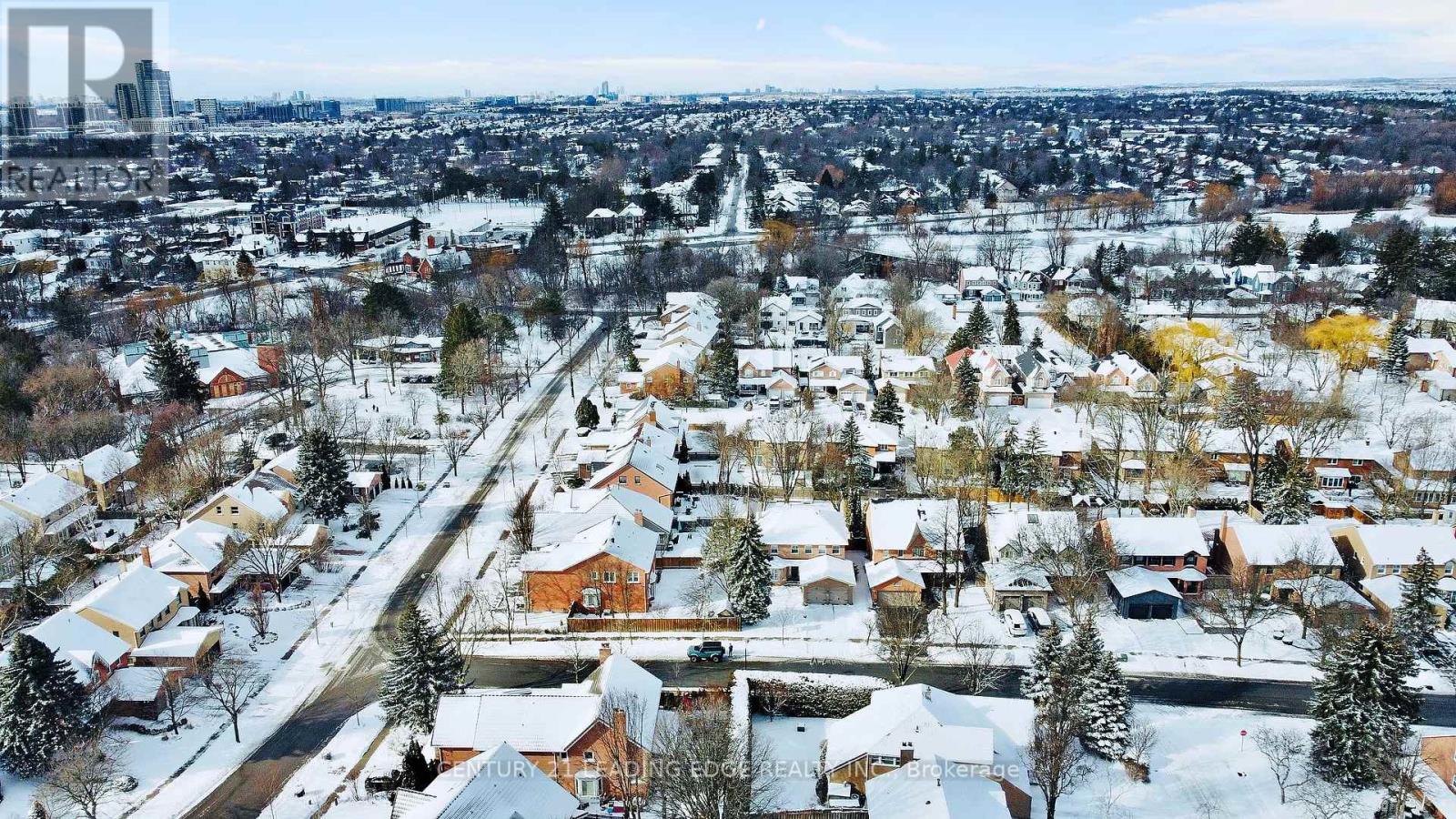60 Hedgewood Dr Markham, Ontario L3R 6K3
$2,698,000
Walk To Historic Main Street, Too Good Pond, Shops And Cafes In Unionville. This Home Is Situated In The Highly Sought After Bridle Trail Neighbourhood, Crafted By Monarch Homes In The Heart Of Unionville Definite Luxury Living. A Beautiful Family Home Sitting On A Mature Private Lot.Thousands Spent On Upgrades, Potlights And Brand New Second Floor Carpets. Separate Dining Room For Those Dinner Parties. Large Eat In Kitchen With Walk-Out To A Gorgeous Oasis Backyard With An Inground Pool. Hardwood Floors First Floor. Family Room With Fireplace Overlooking Kitchen. Relax In The Primary Bedroom That Showcases A 5 Piece Spa Like Ensuite. Totally Finished Lower Level With Brand New Broadloom, A 3 Piece Bath, A Perfect Area To Relax. Steps To Top Ranked Schools, Library & Park.**** EXTRAS **** This Meticulously Maintained Home Is A Testament To Timeless Design And Thoughtful Features, Making It An Ideal Residence For Those Seeking Comfort And Style In Unionville's Coveted Locale. (id:46317)
Open House
This property has open houses!
2:00 pm
Ends at:4:00 pm
Property Details
| MLS® Number | N8171672 |
| Property Type | Single Family |
| Community Name | Unionville |
| Amenities Near By | Park, Schools |
| Community Features | School Bus |
| Parking Space Total | 6 |
| Pool Type | Inground Pool |
Building
| Bathroom Total | 4 |
| Bedrooms Above Ground | 4 |
| Bedrooms Below Ground | 1 |
| Bedrooms Total | 5 |
| Basement Development | Finished |
| Basement Type | N/a (finished) |
| Construction Style Attachment | Detached |
| Cooling Type | Central Air Conditioning |
| Exterior Finish | Brick |
| Fireplace Present | Yes |
| Heating Fuel | Natural Gas |
| Heating Type | Forced Air |
| Stories Total | 2 |
| Type | House |
Parking
| Attached Garage |
Land
| Acreage | No |
| Land Amenities | Park, Schools |
| Size Irregular | 49.31 X 152.33 Ft ; Irregular As Per Survey |
| Size Total Text | 49.31 X 152.33 Ft ; Irregular As Per Survey |
| Surface Water | Lake/pond |
Rooms
| Level | Type | Length | Width | Dimensions |
|---|---|---|---|---|
| Second Level | Primary Bedroom | 5.56 m | 3.63 m | 5.56 m x 3.63 m |
| Second Level | Bedroom 2 | 3.64 m | 3.39 m | 3.64 m x 3.39 m |
| Second Level | Bedroom 3 | 3.96 m | 3.59 m | 3.96 m x 3.59 m |
| Second Level | Bedroom 4 | 3.64 m | 3.58 m | 3.64 m x 3.58 m |
| Basement | Bedroom | 4.65 m | 3.45 m | 4.65 m x 3.45 m |
| Basement | Recreational, Games Room | 3.68 m | 7 m | 3.68 m x 7 m |
| Basement | Media | 8 m | 3.42 m | 8 m x 3.42 m |
| Main Level | Living Room | 6.35 m | 3.6 m | 6.35 m x 3.6 m |
| Main Level | Dining Room | 4.2 m | 3.6 m | 4.2 m x 3.6 m |
| Main Level | Kitchen | 3.78 m | 2.57 m | 3.78 m x 2.57 m |
| Main Level | Eating Area | 4.76 m | 3.36 m | 4.76 m x 3.36 m |
| Main Level | Family Room | 4.57 m | 4.16 m | 4.57 m x 4.16 m |
Utilities
| Sewer | Available |
| Natural Gas | Available |
| Electricity | Available |
| Cable | Available |
https://www.realtor.ca/real-estate/26666102/60-hedgewood-dr-markham-unionville

Salesperson
(416) 705-7785
www.sylviamorris.com/
https://www.facebook.com/sylviamorrisC21
https://twitter.com/sylviamorrisc21
https://www.linkedin.com/in/sylviamorrisc21

178 Main St Unit 200
Unionville, Ontario L3R 2G9
(905) 477-7785
(905) 947-4384
https://leadingedgerealty.c21.ca/
Interested?
Contact us for more information
































