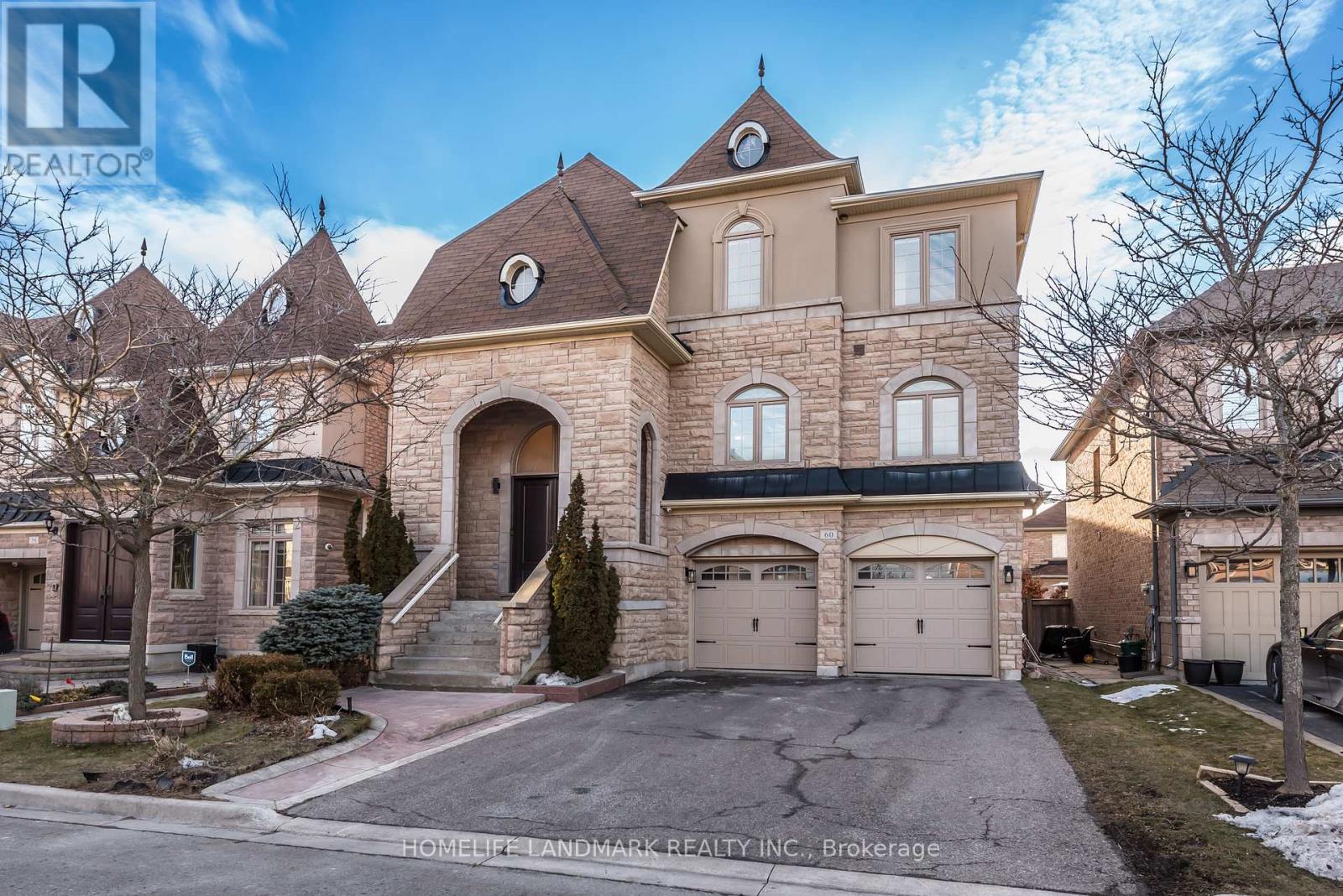60 Givon St Vaughan, Ontario L6A 4L8
$2,298,000
This Absolutely Gorgeous Designer Decorated 3921 Sq/Ft National Homes Built 'Britannica' Model Home Sits On A Premium Professionally Landscaped Lot In The Prestigious Community Of The Valleys Of Thornhill... The Property is Stone Frontage, Boasts A Welcoming Foyer, Combined Liv/Din Room, Family Sized Kitchen W/Centre Island, Magnificent Family Room W/Gas Fireplace, Main Floor Office & Laundry, 4 Spacious Bedrooms W/3 Full Bathrooms, Professionally Finished Walk-Out Basement. Move In Condition, Many Upgrades: New window coverings, New air condition, New painting, New lighting, New Entrance Door. (id:46317)
Property Details
| MLS® Number | N8090368 |
| Property Type | Single Family |
| Community Name | Patterson |
| Amenities Near By | Park, Place Of Worship, Public Transit, Schools |
| Community Features | Community Centre |
| Parking Space Total | 5 |
Building
| Bathroom Total | 5 |
| Bedrooms Above Ground | 4 |
| Bedrooms Below Ground | 2 |
| Bedrooms Total | 6 |
| Basement Development | Finished |
| Basement Features | Walk Out |
| Basement Type | N/a (finished) |
| Construction Style Attachment | Detached |
| Cooling Type | Central Air Conditioning |
| Exterior Finish | Brick, Stone |
| Fireplace Present | Yes |
| Heating Fuel | Natural Gas |
| Heating Type | Forced Air |
| Stories Total | 2 |
| Type | House |
Parking
| Garage |
Land
| Acreage | No |
| Land Amenities | Park, Place Of Worship, Public Transit, Schools |
| Size Irregular | 44 X 89 Ft ; Gorgeous Professionally Landscaped Lot |
| Size Total Text | 44 X 89 Ft ; Gorgeous Professionally Landscaped Lot |
Rooms
| Level | Type | Length | Width | Dimensions |
|---|---|---|---|---|
| Second Level | Primary Bedroom | 6.19 m | 3.96 m | 6.19 m x 3.96 m |
| Second Level | Bedroom 2 | 4.11 m | 3.7 m | 4.11 m x 3.7 m |
| Second Level | Bedroom 3 | 3.96 m | 3.75 m | 3.96 m x 3.75 m |
| Second Level | Bedroom 4 | 4.77 m | 4.16 m | 4.77 m x 4.16 m |
| Lower Level | Recreational, Games Room | 7.01 m | 3.96 m | 7.01 m x 3.96 m |
| Lower Level | Bedroom 5 | 3.65 m | 3.25 m | 3.65 m x 3.25 m |
| Lower Level | Games Room | 3.86 m | 2.99 m | 3.86 m x 2.99 m |
| Main Level | Living Room | 5.94 m | 3.96 m | 5.94 m x 3.96 m |
| Main Level | Dining Room | 5.94 m | 3.96 m | 5.94 m x 3.96 m |
| Main Level | Kitchen | 6.7 m | 4.26 m | 6.7 m x 4.26 m |
| Main Level | Family Room | 5.79 m | 3.96 m | 5.79 m x 3.96 m |
| Main Level | Office | 4.06 m | 2.99 m | 4.06 m x 2.99 m |
https://www.realtor.ca/real-estate/26547904/60-givon-st-vaughan-patterson
Broker
(905) 305-1600

7240 Woodbine Ave Unit 103
Markham, Ontario L3R 1A4
(905) 305-1600
(905) 305-1609
www.homelifelandmark.com/
Interested?
Contact us for more information



































