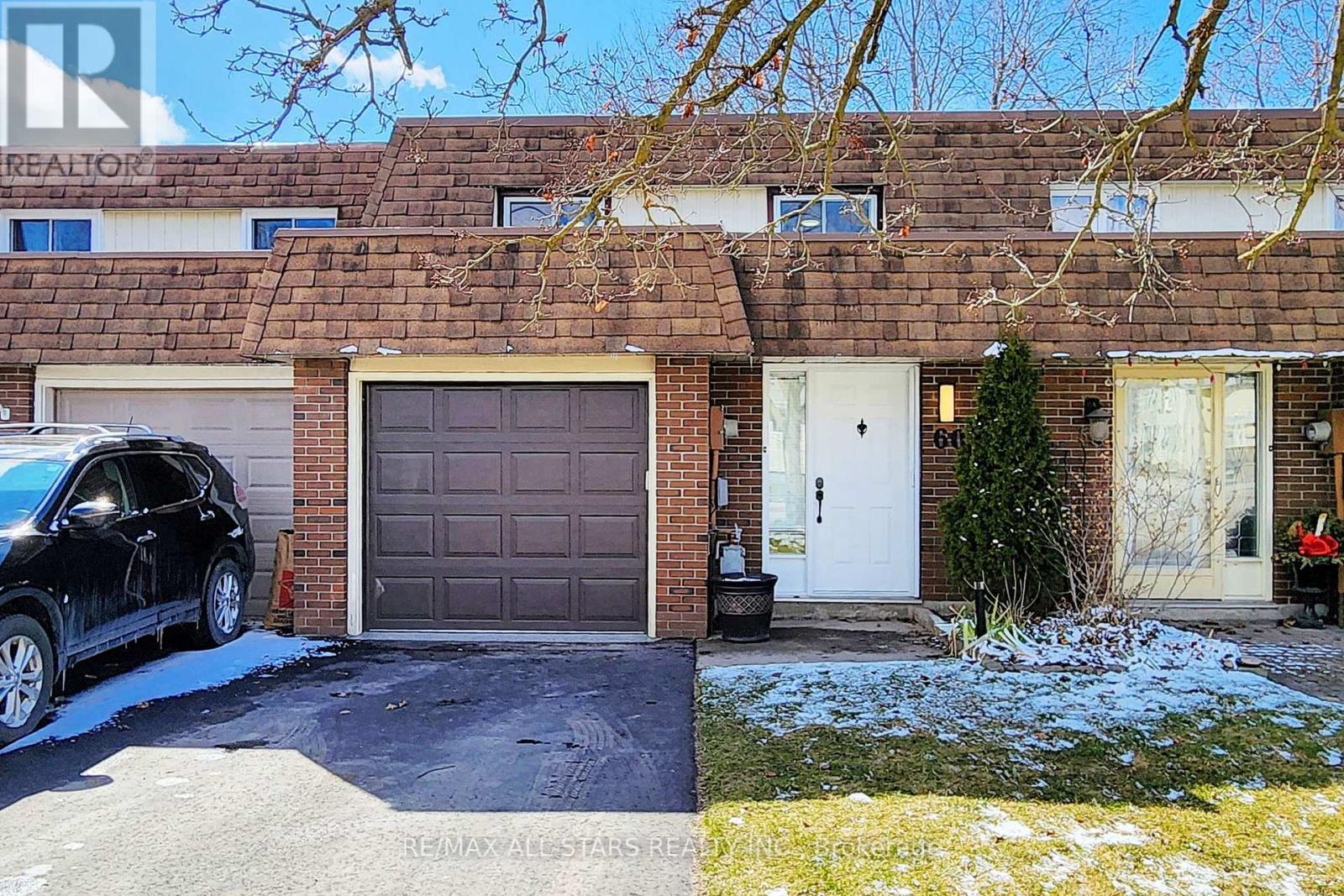60 Bascom St Uxbridge, Ontario L9P 1J2
$789,000
Deceivingly spacious, centrally located, open concept freehold (no condo fees) townhome backing onto the meandering Uxbridge Brook. New contemporary wide plank vinyl flooring through main and upper levels. Huge primary bedroom modified to include stylish 3 pc ensuite and walk in closet in addition to the existing His & Her closets. The main upper bathroom has been beautifully renovated. Basement L-shaped rec room features wood burning brick fireplace, new broadloom, walk up to rear year plus laundry room with gas dryer. Natural gas line to rear deck for BBQ plus available for fireplace conversion. Interior access to single attached garage with opener and recently finished epoxy floor. Front door Phantom screen allows gentle breezes to flow through the main floor. Sizeable back deck with built in curved bench seating offers pretty views over the ravine with brook. An outstanding family home under $800k. (id:46317)
Property Details
| MLS® Number | N8165244 |
| Property Type | Single Family |
| Community Name | Uxbridge |
| Amenities Near By | Park, Schools |
| Features | Conservation/green Belt |
| Parking Space Total | 3 |
Building
| Bathroom Total | 3 |
| Bedrooms Above Ground | 3 |
| Bedrooms Total | 3 |
| Basement Development | Finished |
| Basement Features | Walk-up |
| Basement Type | N/a (finished) |
| Construction Style Attachment | Attached |
| Cooling Type | Window Air Conditioner |
| Exterior Finish | Aluminum Siding, Brick |
| Fireplace Present | Yes |
| Heating Fuel | Electric |
| Heating Type | Baseboard Heaters |
| Stories Total | 2 |
| Type | Row / Townhouse |
Parking
| Attached Garage |
Land
| Acreage | No |
| Land Amenities | Park, Schools |
| Size Irregular | 19.92 X 132.3 Ft |
| Size Total Text | 19.92 X 132.3 Ft |
| Surface Water | River/stream |
Rooms
| Level | Type | Length | Width | Dimensions |
|---|---|---|---|---|
| Second Level | Primary Bedroom | 4.24 m | 4.09 m | 4.24 m x 4.09 m |
| Second Level | Bedroom 2 | 4.01 m | 2.71 m | 4.01 m x 2.71 m |
| Second Level | Bedroom 3 | 4.01 m | 3.05 m | 4.01 m x 3.05 m |
| Basement | Recreational, Games Room | 6.57 m | 5.15 m | 6.57 m x 5.15 m |
| Basement | Laundry Room | 3.24 m | 2.41 m | 3.24 m x 2.41 m |
| Main Level | Kitchen | 6.08 m | 2.68 m | 6.08 m x 2.68 m |
| Main Level | Living Room | 4.92 m | 3.36 m | 4.92 m x 3.36 m |
| Main Level | Dining Room | 2.54 m | 3.05 m | 2.54 m x 3.05 m |
Utilities
| Sewer | Installed |
| Natural Gas | Installed |
| Electricity | Installed |
| Cable | Available |
https://www.realtor.ca/real-estate/26656045/60-bascom-st-uxbridge-uxbridge


6323 Main Street
Stouffville, Ontario L4A 1G5
(905) 640-3131
(905) 640-3606
Interested?
Contact us for more information










































