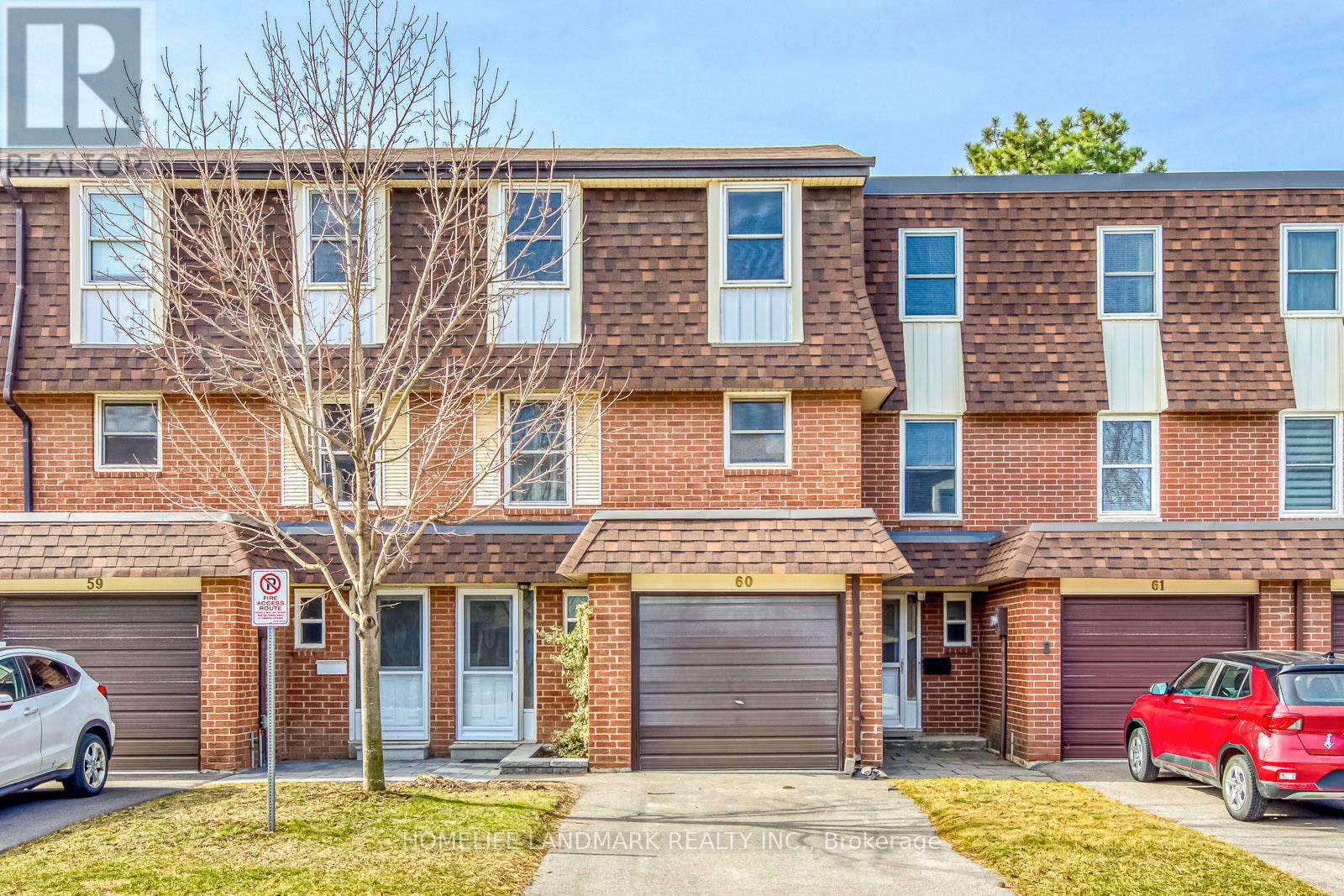#60 -371 Bronte St S Milton, Ontario L9T 3K5
$719,900Maintenance,
$397.23 Monthly
Maintenance,
$397.23 MonthlyBeautifully Newly Renovated 3 Bedroom Townhouse located in a Well Managed Complex in Milton Meadows, the Heart of Milton. This Bright Townhome With Brand New Flooring Throughout other than the staircase, Beautiful White Kitchen with Quartz Countertop, Stainless Steel Appliances, Large Walk-in Pantry Offers Lots of Storage Space. Freshly Painted And Move In Ready! From The Cozy Living Room, you can walk out to your private backyard perfect for relaxing after a long day. The laundry room/workshop in the basement has plenty of possibilities to make it your own. Excellent location, near Downtown Milton, conveniently located near all Amenities. Walking distance to Hospital, Public transit, Grocery stores, Restaurants, Schools, Trails, Sports centers &multiple ice rinks, and Park. Short Drive To Kelso Conservation Area/ Glen Eden Ski Center, Sherwood Community Centre & Quick Access To Highways 401 & 407. An Excellent Opportunity For a Young family or First-Time Home Buyers and investors.**** EXTRAS **** A Whole House Water Filtration & Softener System, New Electrical Panel (3 years). High Efficiency AC/Furnace (Approx. 5 years), A Frostless Upright Freezer (3 years) are included for your new home (id:46317)
Property Details
| MLS® Number | W8140384 |
| Property Type | Single Family |
| Community Name | Bronte Meadows |
| Parking Space Total | 2 |
Building
| Bathroom Total | 3 |
| Bedrooms Above Ground | 3 |
| Bedrooms Total | 3 |
| Amenities | Picnic Area |
| Basement Development | Unfinished |
| Basement Type | N/a (unfinished) |
| Cooling Type | Central Air Conditioning |
| Exterior Finish | Brick |
| Heating Fuel | Natural Gas |
| Heating Type | Forced Air |
| Type | Row / Townhouse |
Parking
| Attached Garage | |
| Visitor Parking |
Land
| Acreage | No |
Rooms
| Level | Type | Length | Width | Dimensions |
|---|---|---|---|---|
| Second Level | Dining Room | 3.23 m | 3.75 m | 3.23 m x 3.75 m |
| Second Level | Kitchen | 5.7 m | 2.1 m | 5.7 m x 2.1 m |
| Third Level | Bedroom 2 | 3.52 m | 2.4 m | 3.52 m x 2.4 m |
| Third Level | Bedroom 3 | 2.8 m | 2.4 m | 2.8 m x 2.4 m |
| Third Level | Bathroom | Measurements not available | ||
| Basement | Workshop | Measurements not available | ||
| Main Level | Living Room | 5.25 m | 3.27 m | 5.25 m x 3.27 m |
| In Between | Primary Bedroom | 3.98 m | 3.25 m | 3.98 m x 3.25 m |
https://www.realtor.ca/real-estate/26619980/60-371-bronte-st-s-milton-bronte-meadows
Salesperson
(905) 305-1600

7240 Woodbine Ave Unit 103
Markham, Ontario L3R 1A4
(905) 305-1600
(905) 305-1609
www.homelifelandmark.com/
Interested?
Contact us for more information































