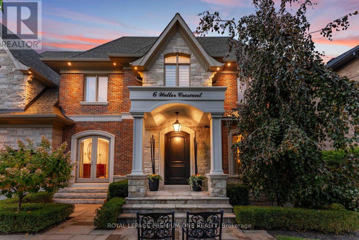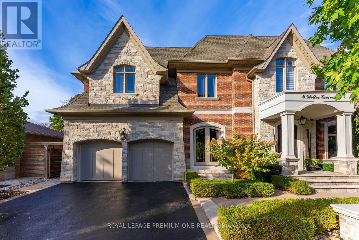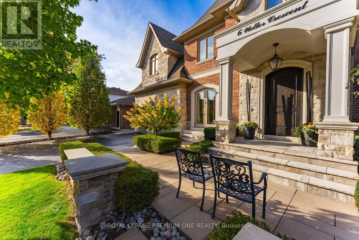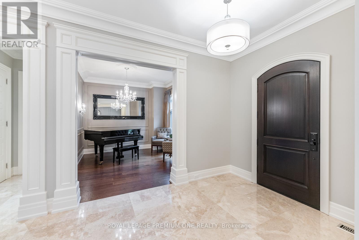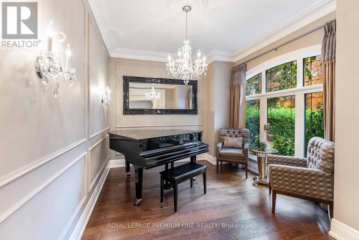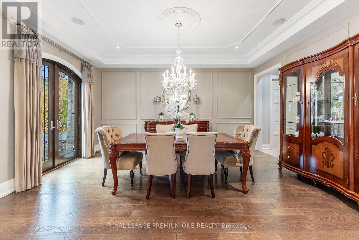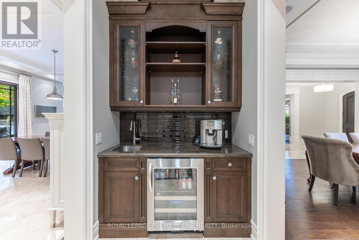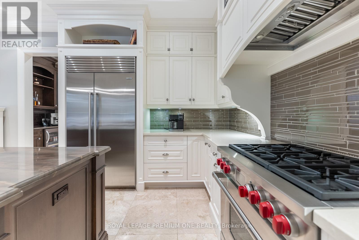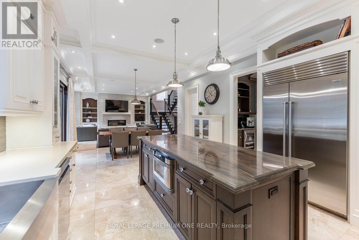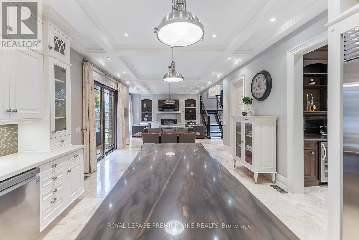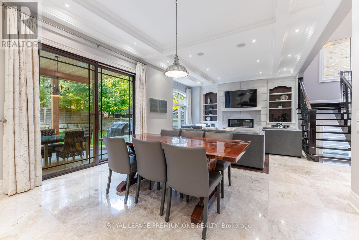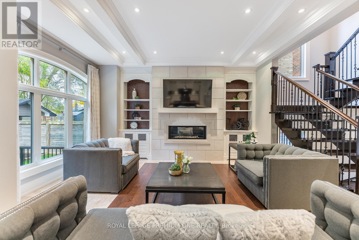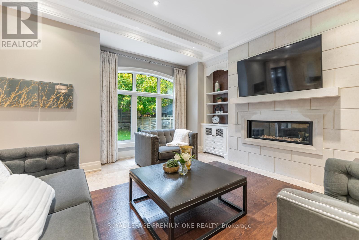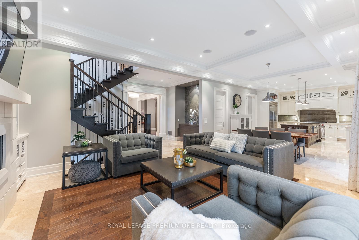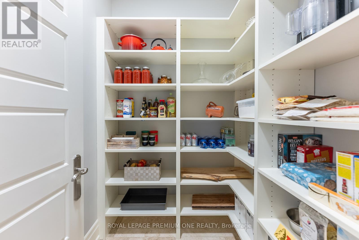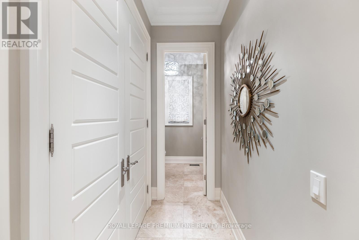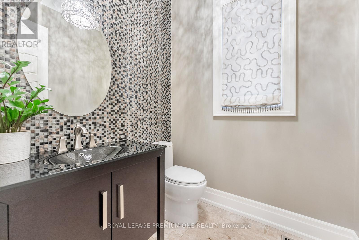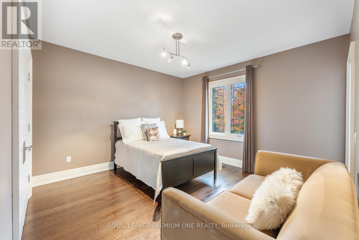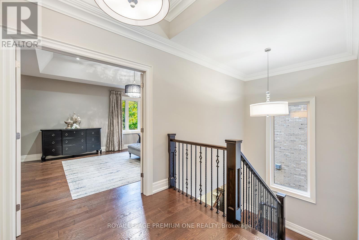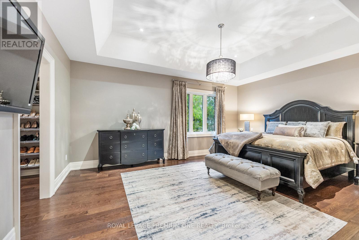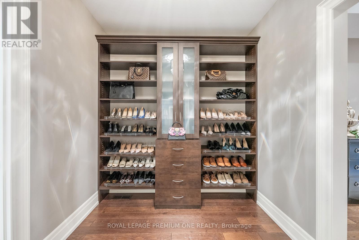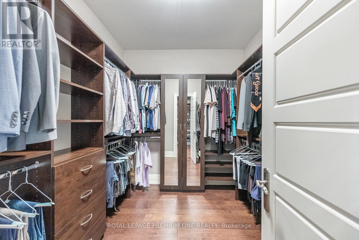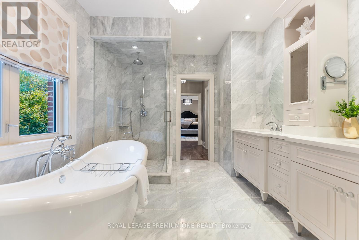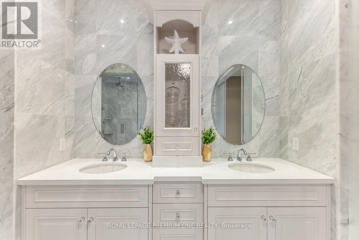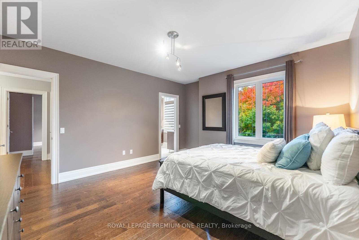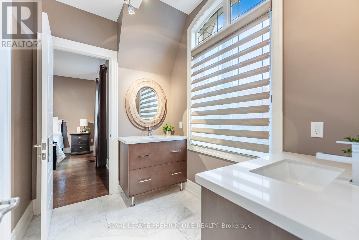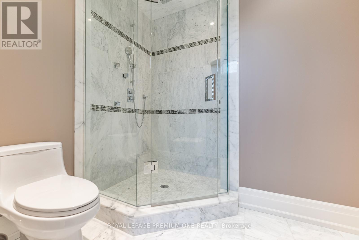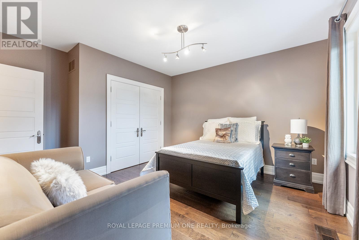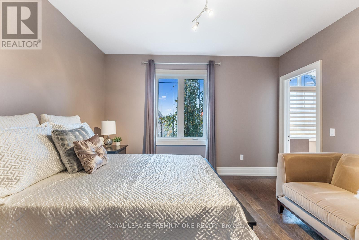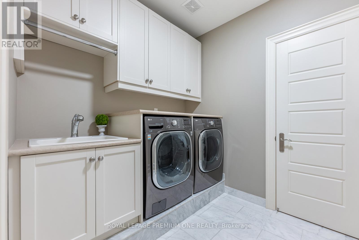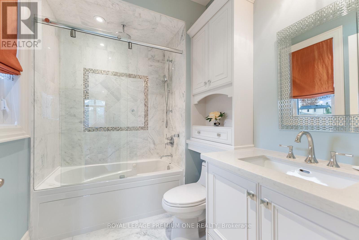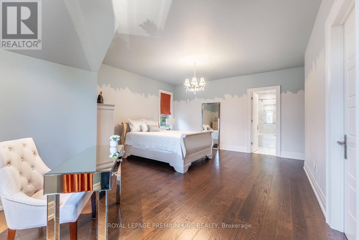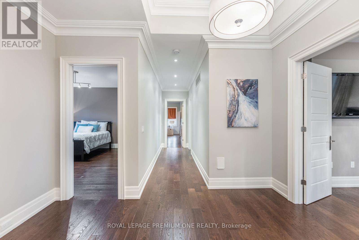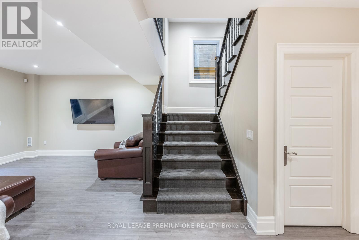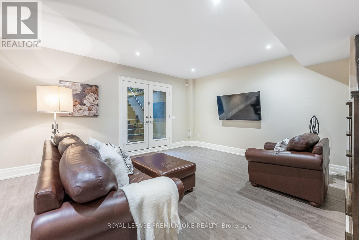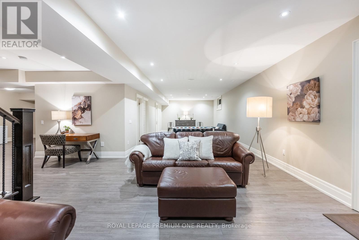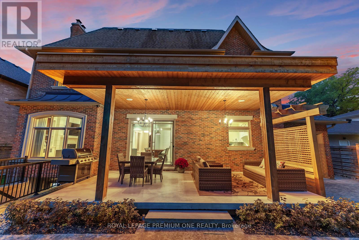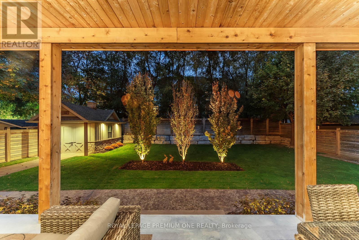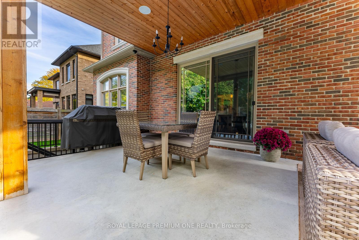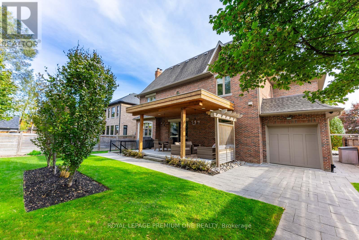6 Weller Cres Vaughan, Ontario L6A 1E4
$3,299,988
Welcome to 6 Weller Cres, where timeless elegance meets modern luxury in the heart of Old Maple. This custom-built masterpiece is a true gem, offering an array of stunning features that redefine the art of living. With a 3-car tandem garage, heated basement floors, pot lights throughout, a waffled ceiling on the main floor, harmonious blend of marble & hardwd flrs, this home is designed to delight the most discerning homeowner. Exquisite craftsmanship and meticulous attention to detail. The open concept living & large windows allow natural light to bathe every corner. Chefs dream kitchen equipped w/ Sub-Zero & Wolf applncs, Large Island, Walk/In Pantry & Butlers pantry btwn dining room. 7pc Primary BR ensuite offers a spa-like retreat & fully finished basement provides endless possibilities. Located near schools, parks, shopping, major transportation**** EXTRAS **** In-ceiling spkrs, beautifully landscaped yard & large Covrd porch (outdoor oasis), inground sprinkler system, 10ft ceilings (main), 9ft ceilings (2nd), rough-in chimney in bsmnt, custom closet organizers, 2nd flr laundry room, 8ft Custom (id:46317)
Property Details
| MLS® Number | N8103808 |
| Property Type | Single Family |
| Community Name | Maple |
| Amenities Near By | Hospital, Park, Public Transit, Schools |
| Parking Space Total | 7 |
Building
| Bathroom Total | 5 |
| Bedrooms Above Ground | 4 |
| Bedrooms Below Ground | 1 |
| Bedrooms Total | 5 |
| Basement Development | Finished |
| Basement Features | Walk-up |
| Basement Type | N/a (finished) |
| Construction Style Attachment | Detached |
| Cooling Type | Central Air Conditioning |
| Exterior Finish | Brick, Stone |
| Fireplace Present | Yes |
| Heating Fuel | Natural Gas |
| Heating Type | Forced Air |
| Stories Total | 2 |
| Type | House |
Parking
| Garage |
Land
| Acreage | No |
| Land Amenities | Hospital, Park, Public Transit, Schools |
| Size Irregular | 70 X 135 Ft |
| Size Total Text | 70 X 135 Ft |
Rooms
| Level | Type | Length | Width | Dimensions |
|---|---|---|---|---|
| Second Level | Primary Bedroom | 5.84 m | 4.36 m | 5.84 m x 4.36 m |
| Second Level | Bedroom 2 | 6.53 m | 6.04 m | 6.53 m x 6.04 m |
| Second Level | Bedroom 3 | 4.99 m | 4.26 m | 4.99 m x 4.26 m |
| Second Level | Bedroom 4 | 4.64 m | 4.01 m | 4.64 m x 4.01 m |
| Basement | Recreational, Games Room | 5.26 m | 4.29 m | 5.26 m x 4.29 m |
| Basement | Bedroom 5 | 5.62 m | 2.09 m | 5.62 m x 2.09 m |
| Main Level | Foyer | 5.6 m | 2.54 m | 5.6 m x 2.54 m |
| Main Level | Office | 3.97 m | 3.39 m | 3.97 m x 3.39 m |
| Main Level | Dining Room | 5.71 m | 4.4 m | 5.71 m x 4.4 m |
| Main Level | Family Room | 4.98 m | 4.45 m | 4.98 m x 4.45 m |
| Main Level | Kitchen | 4.35 m | 4.18 m | 4.35 m x 4.18 m |
| Main Level | Eating Area | 4.35 m | 3.96 m | 4.35 m x 3.96 m |
https://www.realtor.ca/real-estate/26567319/6-weller-cres-vaughan-maple

10462 Islington Ave #8b
Kleinburg, Ontario L0J 1C0
(905) 780-3090
(905) 532-0355

Salesperson
(905) 780-3090
10462 Islington Ave #8b
Kleinburg, Ontario L0J 1C0
(905) 780-3090
(905) 532-0355
Interested?
Contact us for more information

