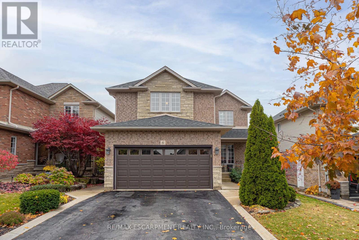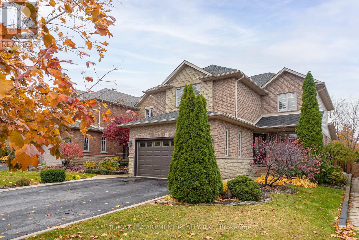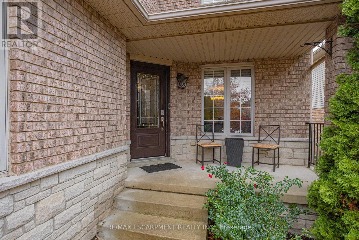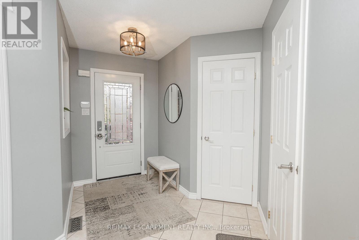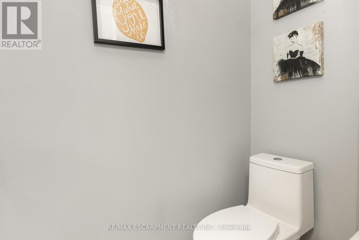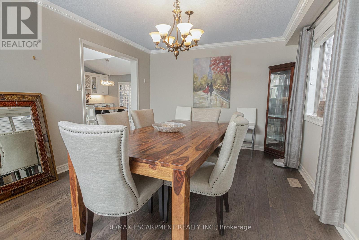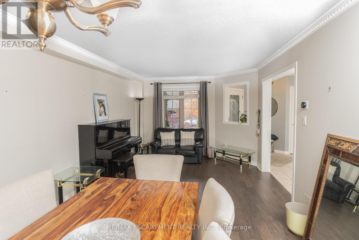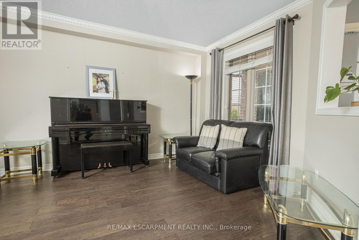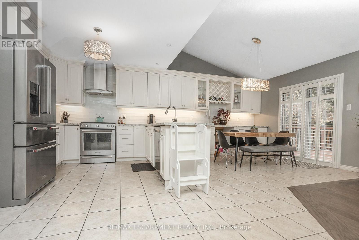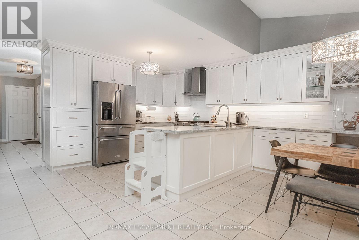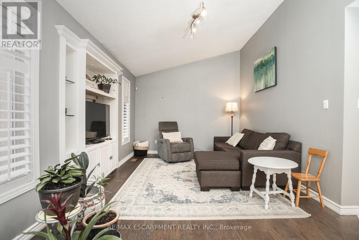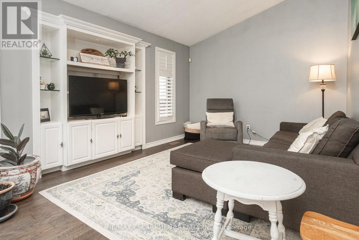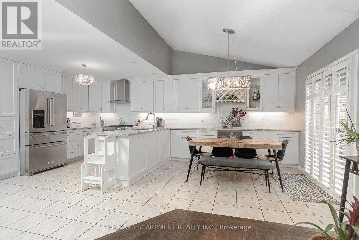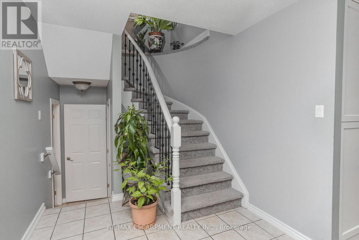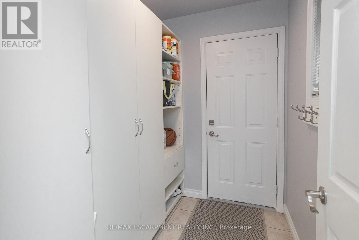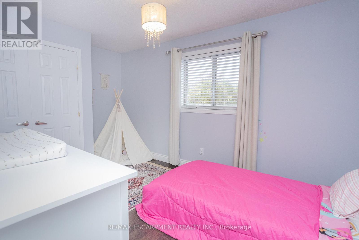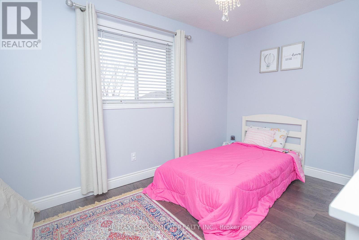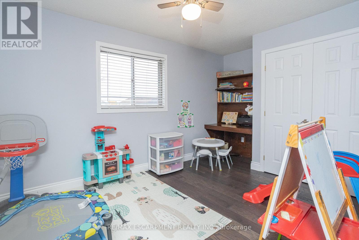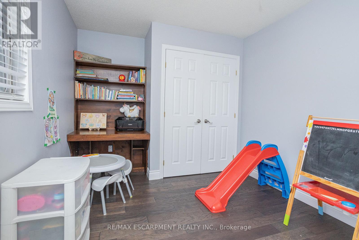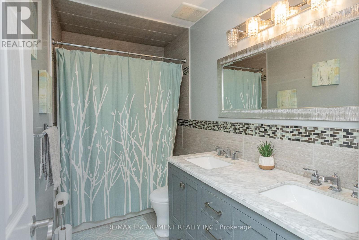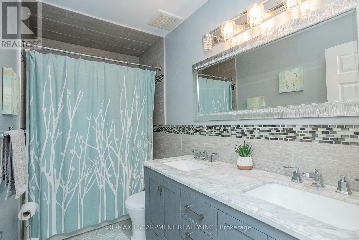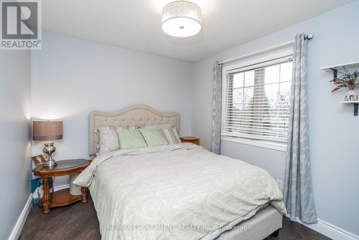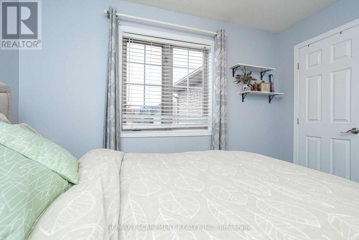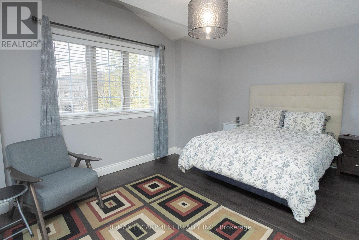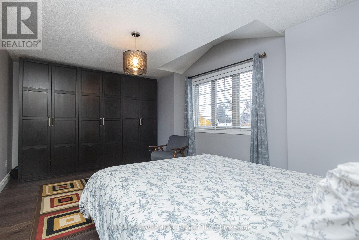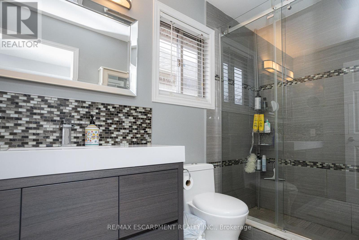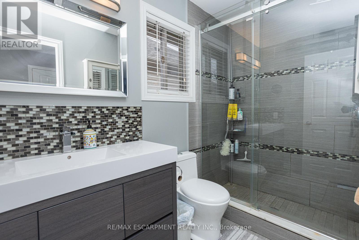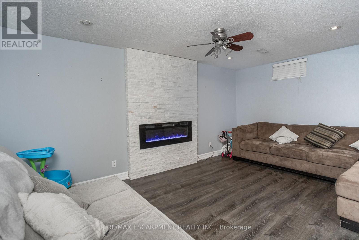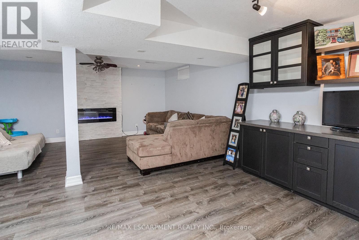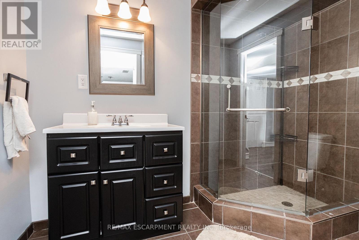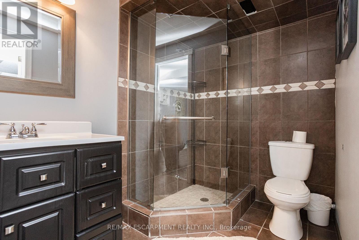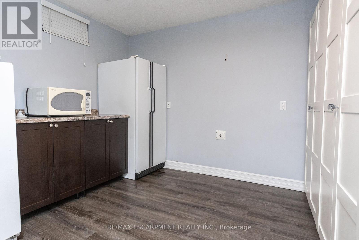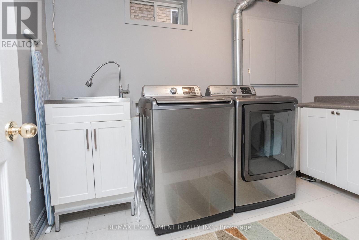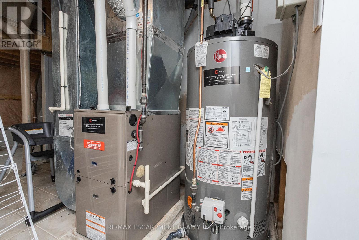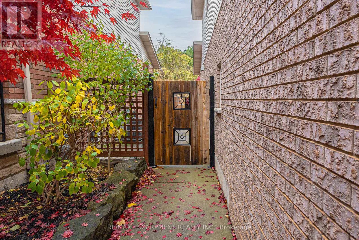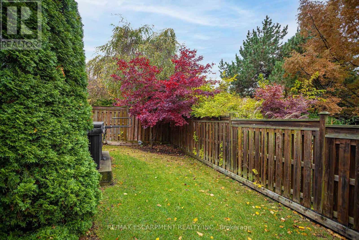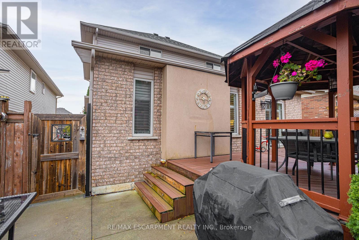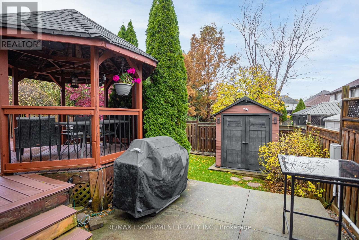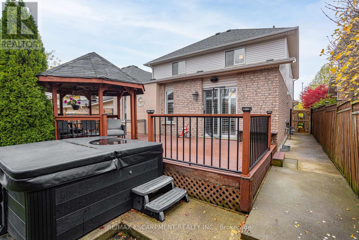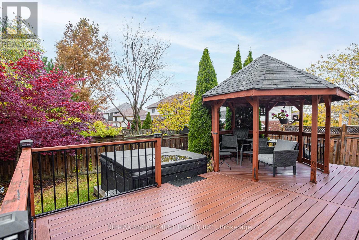6 Tamarack Crt Grimsby, Ontario L3M 5M2
$1,149,900
Welcome to this stunning 4-bedroom, 4-bathroom home. The fully redone kitchen boasts elegant granite countertops, providing ample space for meal prep and entertainment. Vaulted ceilings in the living room and eat in kitchen area create an airy, open ambiance. Step into the backyard oasis from the sliding doors off the kitchen. Great for indoor and outdoor entertainment. And yes, there's a hot tub! The Second floor offers 4 bedrooms with a generously sized Master suite containing a walk in closet and 4 piece ensuite bathroom. The fully finished basement is a true highlight. Imagine hosting game nights or watching sports at your custom bar. A convenient 3-piece bathroom ensures comfort for guests. The basement offers enough room for a pool table. The attached 2-car garage provides shelter for your vehicles and easy access to the home. Just minutes from grocery stores and downtown Grimsby, you'll enjoy the best of both worlds peaceful living and urban amenities. (id:46317)
Property Details
| MLS® Number | X7297420 |
| Property Type | Single Family |
| Amenities Near By | Hospital, Park, Schools |
| Parking Space Total | 6 |
Building
| Bathroom Total | 4 |
| Bedrooms Above Ground | 4 |
| Bedrooms Total | 4 |
| Basement Type | Full |
| Construction Style Attachment | Detached |
| Cooling Type | Central Air Conditioning |
| Exterior Finish | Brick |
| Fireplace Present | Yes |
| Heating Fuel | Natural Gas |
| Heating Type | Forced Air |
| Stories Total | 2 |
| Type | House |
Parking
| Garage |
Land
| Acreage | No |
| Land Amenities | Hospital, Park, Schools |
| Size Irregular | 40 X 110 Ft |
| Size Total Text | 40 X 110 Ft |
| Surface Water | Lake/pond |
Rooms
| Level | Type | Length | Width | Dimensions |
|---|---|---|---|---|
| Second Level | Bedroom 2 | 2.83 m | 3.76 m | 2.83 m x 3.76 m |
| Second Level | Bedroom 3 | 2.79 m | 3.28 m | 2.79 m x 3.28 m |
| Second Level | Bedroom 4 | 3.58 m | 2.79 m | 3.58 m x 2.79 m |
| Second Level | Primary Bedroom | 5.64 m | 5.41 m | 5.64 m x 5.41 m |
| Main Level | Living Room | 7.32 m | 3.66 m | 7.32 m x 3.66 m |
| Main Level | Kitchen | 3.81 m | 3.81 m | 3.81 m x 3.81 m |
| Main Level | Eating Area | 3.2 m | 3.81 m | 3.2 m x 3.81 m |
| Main Level | Mud Room | 2.24 m | 1.83 m | 2.24 m x 1.83 m |
Utilities
| Sewer | Installed |
| Natural Gas | Installed |
| Electricity | Installed |
| Cable | Available |
https://www.realtor.ca/real-estate/26278101/6-tamarack-crt-grimsby

Broker
(289) 260-2327
(866) 778-8990
www.davidboersma.ca
https://www.facebook.com/OntarioRealEstateBroker
https://www.linkedin.com/in/davidemersonboersma/
860 Queenston Rd #4b
Hamilton, Ontario L8G 4A8
(905) 545-1188
(905) 664-2300
Interested?
Contact us for more information

