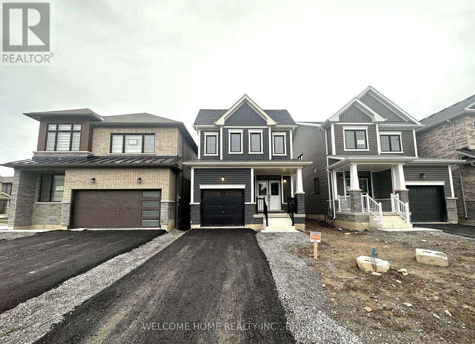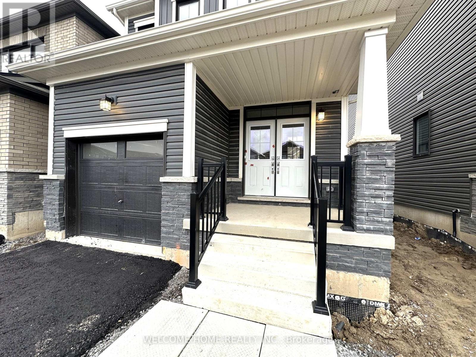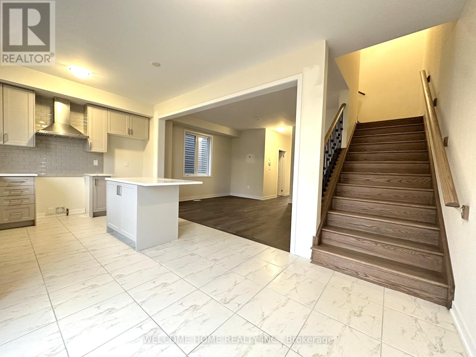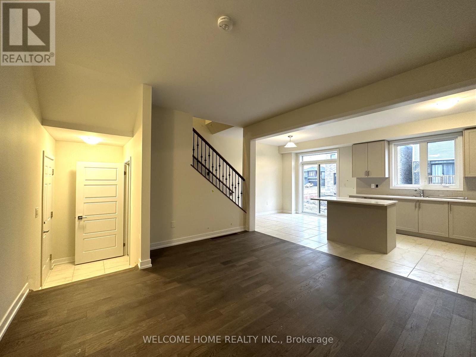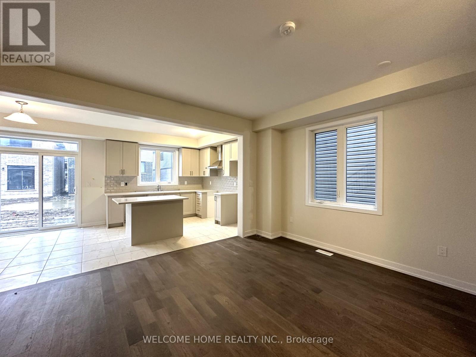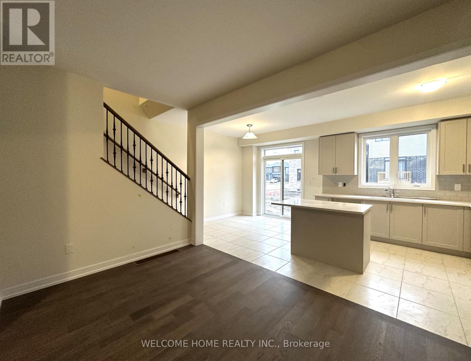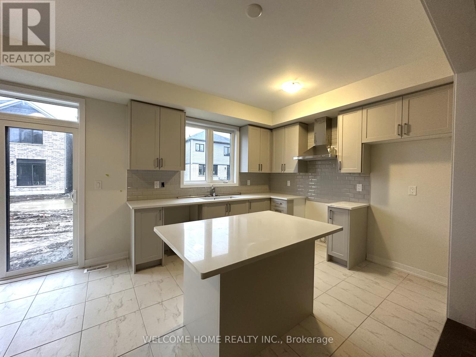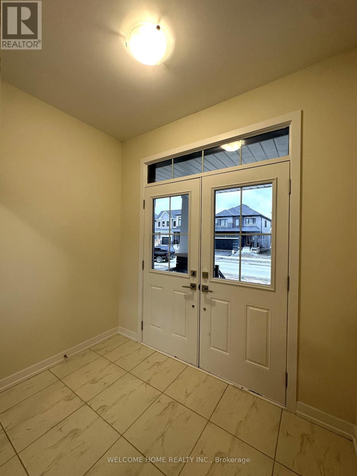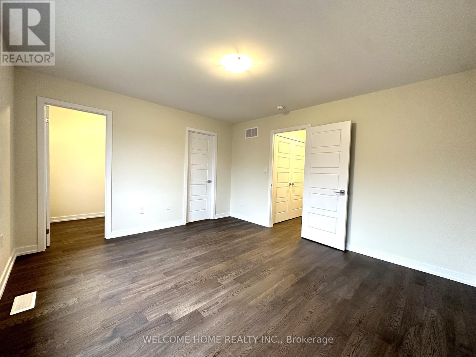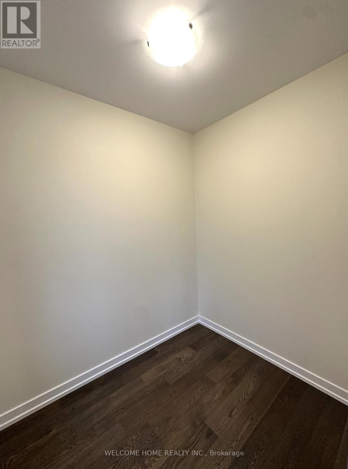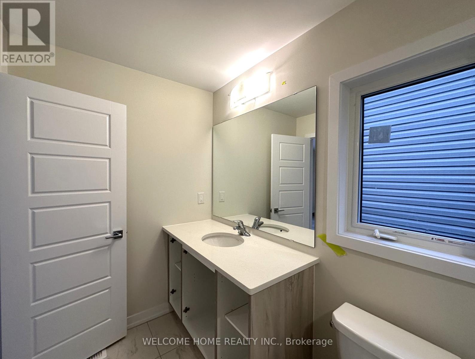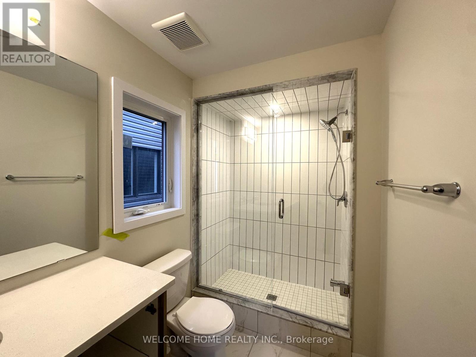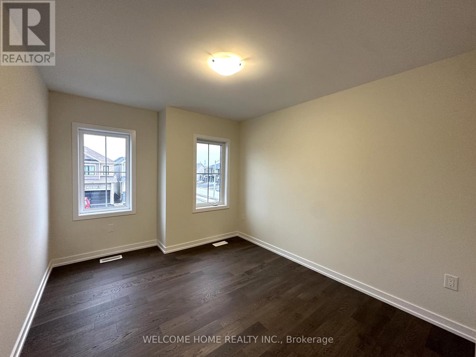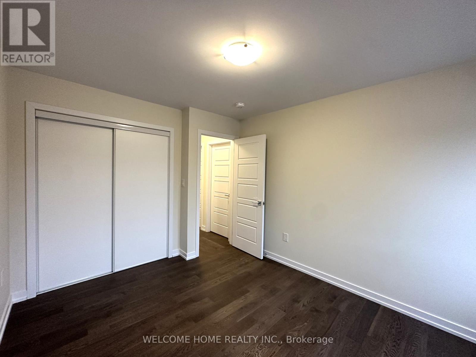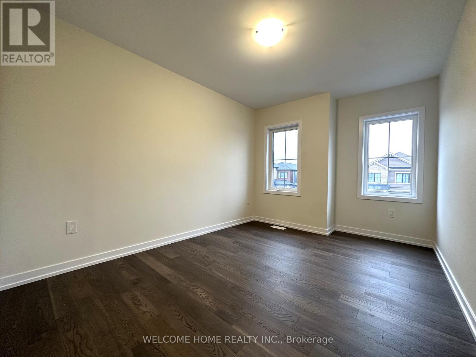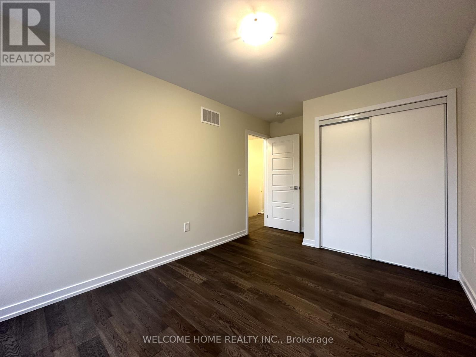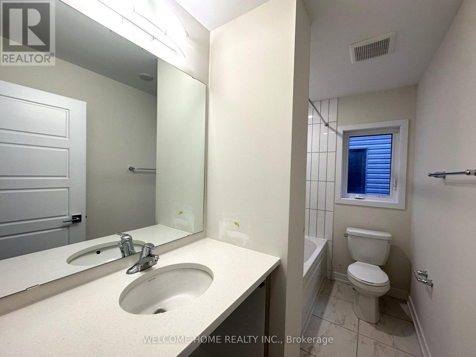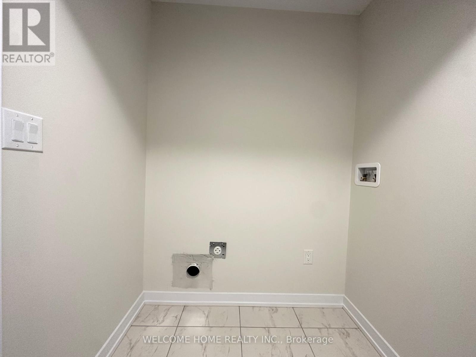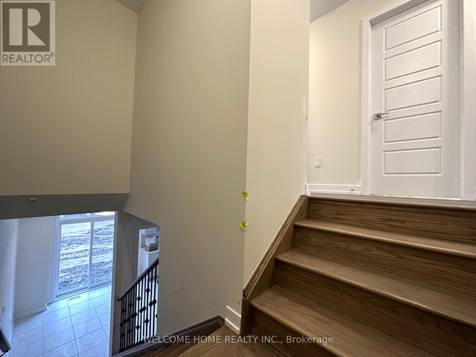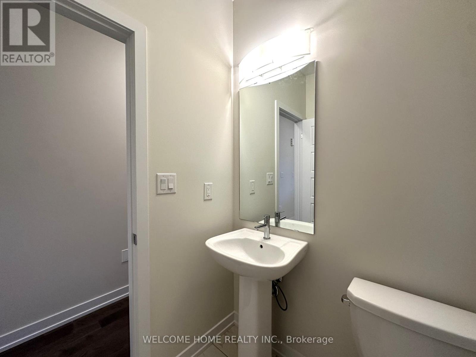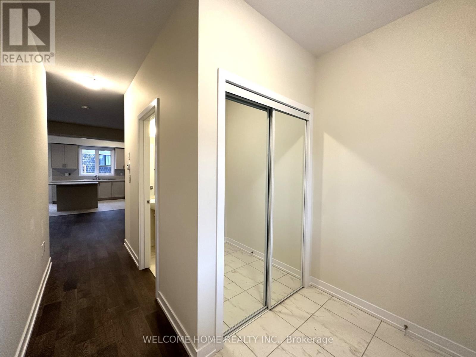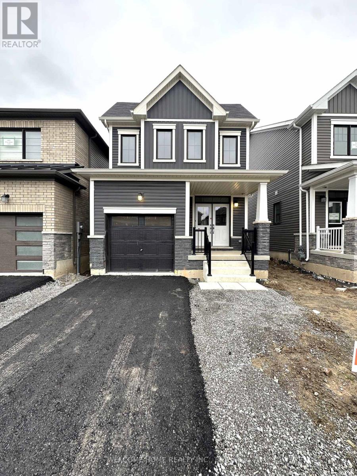6 Sun Haven Lane Thorold, Ontario L2V 0K6
3 Bedroom
3 Bathroom
Fireplace
Central Air Conditioning
Forced Air
$709,990
Brand New, PRICED TO SELL, 3 bedroom, 3 washroom, Open concept Main floor with White Kitchen, Hardwood Flooring, 9Ft Ceilings, Extra Wide staircase, Upgrade doors through out the house. Second Floor Laundry. Just minutes from QEW, Niagara Falls, Fonthill, Welland. St Chatherines, Brock University and Niagara College. Untouched Basement,**** EXTRAS **** Builder will finish front yard and backyard landscaping, Seller will install stainless steel Fridge, Stove, Dishwasher, washer and Dryer (id:46317)
Property Details
| MLS® Number | X7383440 |
| Property Type | Single Family |
| Parking Space Total | 2 |
Building
| Bathroom Total | 3 |
| Bedrooms Above Ground | 3 |
| Bedrooms Total | 3 |
| Basement Development | Unfinished |
| Basement Type | N/a (unfinished) |
| Construction Style Attachment | Detached |
| Cooling Type | Central Air Conditioning |
| Exterior Finish | Brick, Vinyl Siding |
| Fireplace Present | Yes |
| Heating Fuel | Natural Gas |
| Heating Type | Forced Air |
| Stories Total | 2 |
| Type | House |
Parking
| Garage |
Land
| Acreage | No |
| Size Irregular | 26.9 X 95.14 Ft |
| Size Total Text | 26.9 X 95.14 Ft |
Rooms
| Level | Type | Length | Width | Dimensions |
|---|---|---|---|---|
| Second Level | Primary Bedroom | 4.21 m | 3.81 m | 4.21 m x 3.81 m |
| Second Level | Bedroom 2 | 2.99 m | 3.5 m | 2.99 m x 3.5 m |
| Second Level | Bedroom 3 | 2.89 m | 3.6 m | 2.89 m x 3.6 m |
| Second Level | Bathroom | Measurements not available | ||
| Second Level | Laundry Room | Measurements not available | ||
| Main Level | Great Room | 4.67 m | 3.81 m | 4.67 m x 3.81 m |
| Main Level | Kitchen | 3.2 m | 3.25 m | 3.2 m x 3.25 m |
| Main Level | Eating Area | 2.79 m | 3.25 m | 2.79 m x 3.25 m |
https://www.realtor.ca/real-estate/26392718/6-sun-haven-lane-thorold
HAMZA AWAN
Salesperson
(905) 553-8500
Salesperson
(905) 553-8500

WELCOME HOME REALTY INC.
201 Millway Ave #17
Vaughan, Ontario L4K 5K8
201 Millway Ave #17
Vaughan, Ontario L4K 5K8
(905) 553-8500
(877) 896-2598
www.welcomehomerealty.ca/
Interested?
Contact us for more information

